8600 Tervada Drive, Knoxville, TN 37931
Local realty services provided by:Better Homes and Gardens Real Estate Gwin Realty
8600 Tervada Drive,Knoxville, TN 37931
$387,000
- 3 Beds
- 2 Baths
- 1,558 sq. ft.
- Single family
- Active
Listed by:chris hughes
Office:nexthome clinch valley
MLS#:1318299
Source:TN_KAAR
Price summary
- Price:$387,000
- Price per sq. ft.:$248.4
About this home
Welcome to this beautifully maintained three-bedroom, two-bath home set on a spacious .85-acre level lot in a peaceful Knoxville location. Designed for easy living, the single-story layout offers a comfortable flow between living, dining, and kitchen areas—ideal for everyday life or entertaining guests.
The primary suite includes a private full bath and generous closet space. Two additional bedrooms provide flexibility for family, guests, or a home office. The kitchen offers ample counter space and cabinetry, opening to the dining area and living room for a warm, connected feel.
Enjoy the outdoors from the covered back porch overlooking the fenced backyard, perfect for play, pets, or relaxation. The two-car garage provides plenty of parking and storage. The property's level lot offers room for gardening, recreation, or future outdoor projects.
Located within convenient reach of shopping, dining, and schools, this property blends peaceful surroundings with everyday accessibility.
Contact an agent
Home facts
- Year built:1970
- Listing ID #:1318299
- Added:1 day(s) ago
- Updated:October 10, 2025 at 09:07 PM
Rooms and interior
- Bedrooms:3
- Total bathrooms:2
- Full bathrooms:2
- Living area:1,558 sq. ft.
Heating and cooling
- Cooling:Central Cooling
- Heating:Central, Electric
Structure and exterior
- Year built:1970
- Building area:1,558 sq. ft.
- Lot area:0.85 Acres
Utilities
- Sewer:Public Sewer
Finances and disclosures
- Price:$387,000
- Price per sq. ft.:$248.4
New listings near 8600 Tervada Drive
- New
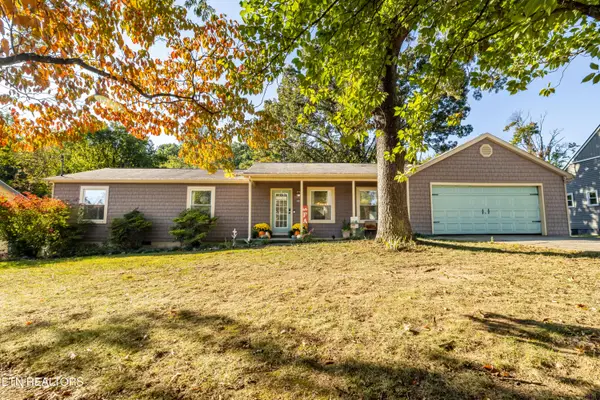 $399,900Active3 beds 2 baths1,564 sq. ft.
$399,900Active3 beds 2 baths1,564 sq. ft.413 Oran Rd, Knoxville, TN 37934
MLS# 1318311Listed by: REALTY EXECUTIVES ASSOCIATES - New
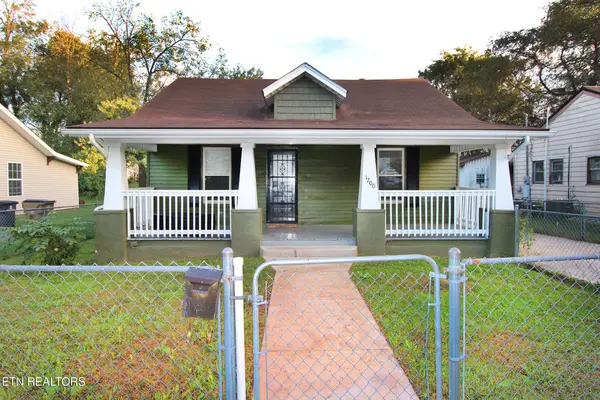 $239,900Active3 beds 1 baths1,012 sq. ft.
$239,900Active3 beds 1 baths1,012 sq. ft.1200 Connecticut Ave, Knoxville, TN 37921
MLS# 1318314Listed by: REALTY EXECUTIVES ASSOCIATES - New
 $351,900Active4 beds 2 baths1,860 sq. ft.
$351,900Active4 beds 2 baths1,860 sq. ft.3773 Crimson Clover Lane, Knoxville, TN 37924
MLS# 1318317Listed by: REALTY EXECUTIVES ASSOCIATES - New
 $249,900Active3 beds 3 baths1,962 sq. ft.
$249,900Active3 beds 3 baths1,962 sq. ft.6920 Ferndale Rd, Knoxville, TN 37918
MLS# 1318319Listed by: MARBLE KEY REALTY - New
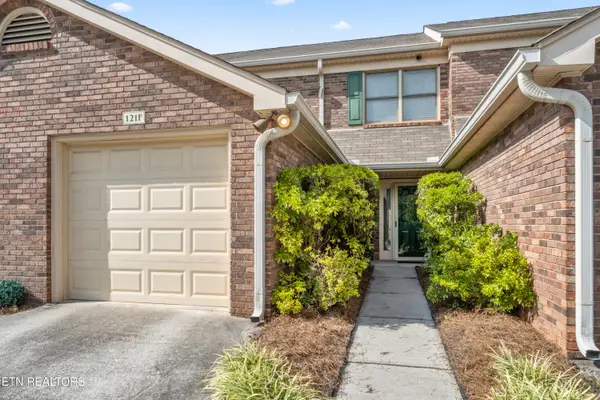 $314,000Active2 beds 3 baths1,447 sq. ft.
$314,000Active2 beds 3 baths1,447 sq. ft.121 Durwood Rd #F, Knoxville, TN 37922
MLS# 1318320Listed by: REALTY EXECUTIVES ASSOCIATES - New
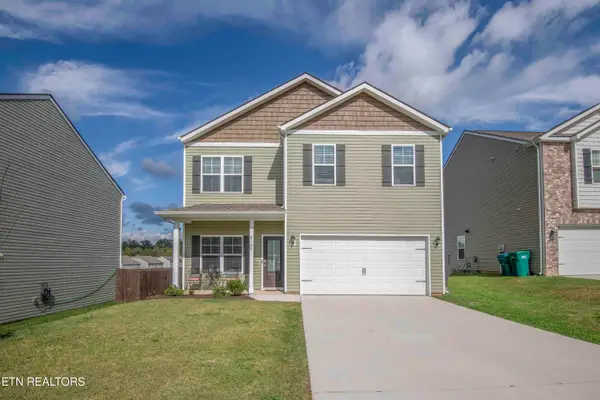 $389,000Active4 beds 3 baths1,991 sq. ft.
$389,000Active4 beds 3 baths1,991 sq. ft.6125 Patrol Lane, Knoxville, TN 37920
MLS# 1318296Listed by: THE REAL ESTATE FIRM, INC. - New
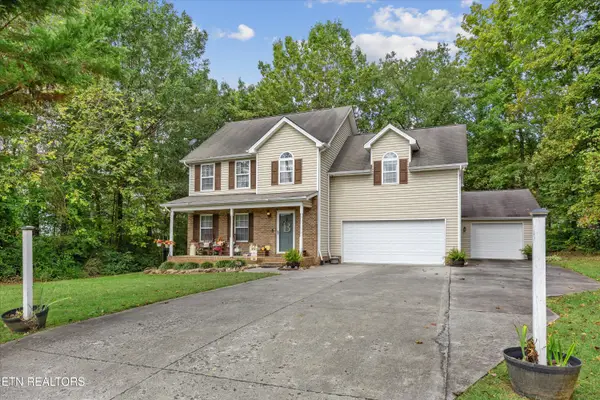 $535,000Active5 beds 5 baths2,744 sq. ft.
$535,000Active5 beds 5 baths2,744 sq. ft.5616 Brown Gap Rd, Knoxville, TN 37918
MLS# 1318300Listed by: GREATER IMPACT REALTY  $250,000Pending2 beds 2 baths780 sq. ft.
$250,000Pending2 beds 2 baths780 sq. ft.2017 Chicago Ave, Knoxville, TN 37917
MLS# 1318280Listed by: REALTY EXECUTIVES ASSOCIATES- New
 $389,405Active4 beds 4 baths3,122 sq. ft.
$389,405Active4 beds 4 baths3,122 sq. ft.232 Neals Landing Road, Knoxville, TN 37924
MLS# 1318278Listed by: D.R. HORTON
