8736 Yellow Aster Rd, Knoxville, TN 37931
Local realty services provided by:Better Homes and Gardens Real Estate Gwin Realty
8736 Yellow Aster Rd,Knoxville, TN 37931
$549,899
- 4 Beds
- 3 Baths
- 2,596 sq. ft.
- Single family
- Active
Listed by:corrine campbell
Office:greater impact realty
MLS#:1312248
Source:TN_KAAR
Price summary
- Price:$549,899
- Price per sq. ft.:$211.83
- Monthly HOA dues:$56.25
About this home
Just built in 2023, this 4-bedroom, 2.5-bath home with a dedicated office sits on a spacious lot in a family-friendly neighborhood, offering a quick commute to Oak Ridge. Step inside to discover an open, light-filled layout with modern lighting, a cozy gas fireplace, and a designer kitchen featuring quartz countertops. The expansive primary suite boasts a luxurious expanded shower and generous closet space. Every window has single touch blinds so you can enjoy privacy AND natural light at the same time! Outdoor living shines with extended driveway and garage space that's insulated, plus an expanded back patio area—perfect for entertaining or relaxing. Calling all outdoor enthusiasts: the backyard offers not just 68 feet of level play space but also a hillside full of possibilities! Envision a colorful wildflower meadow, a terraced garden for fresh herbs and veggies, or steps leading to a fire pit retreat at the top. It's also the perfect stretch for pets to run or to create your own private wooded hideaway with evergreens. Whatever your lifestyle, this outdoor canvas is ready to be shaped into something special. Let's talk storage, you have four hanging ceiling racks in the garage plus tons of blank wall space to organize as you please! Ball Homes offers a 10 year structural warranty and is transferable. Don't miss this nearly new home that combines style, comfort, and convenience in one perfect package! Be sure to see the after closing enhancements! For videos check out this link >
https://elevatedmediaco.hd.pics/x2453179
Contact an agent
Home facts
- Year built:2023
- Listing ID #:1312248
- Added:44 day(s) ago
- Updated:September 29, 2025 at 05:10 PM
Rooms and interior
- Bedrooms:4
- Total bathrooms:3
- Full bathrooms:2
- Half bathrooms:1
- Living area:2,596 sq. ft.
Heating and cooling
- Cooling:Central Cooling
- Heating:Central, Electric
Structure and exterior
- Year built:2023
- Building area:2,596 sq. ft.
- Lot area:0.28 Acres
Schools
- High school:Hardin Valley Academy
- Middle school:Cedar Bluff
- Elementary school:Cedar Bluff Intermediate
Utilities
- Sewer:Public Sewer
Finances and disclosures
- Price:$549,899
- Price per sq. ft.:$211.83
New listings near 8736 Yellow Aster Rd
- New
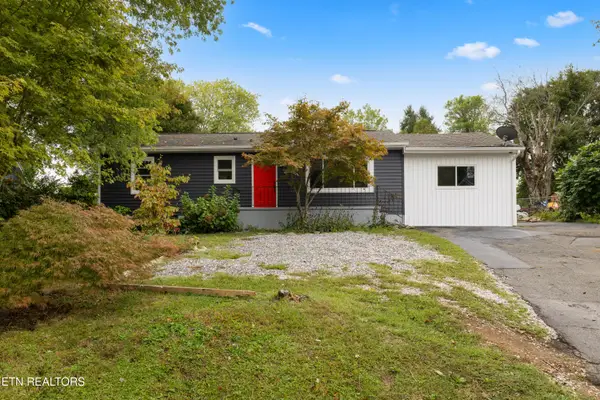 $299,000Active3 beds 2 baths1,600 sq. ft.
$299,000Active3 beds 2 baths1,600 sq. ft.314 Dahlia Drive, Knoxville, TN 37918
MLS# 1316891Listed by: CAPSTONE REALTY GROUP - New
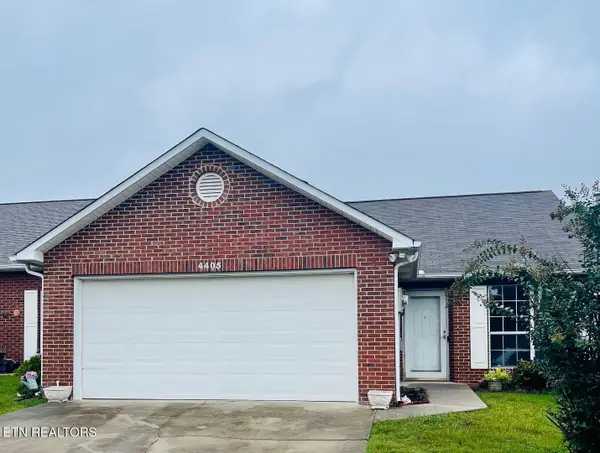 $310,000Active2 beds 4 baths1,168 sq. ft.
$310,000Active2 beds 4 baths1,168 sq. ft.4405 Greenfern Way, Knoxville, TN 37912
MLS# 1316897Listed by: TOWN & COUNTRY - REALTORS OF EAST TN, INC. 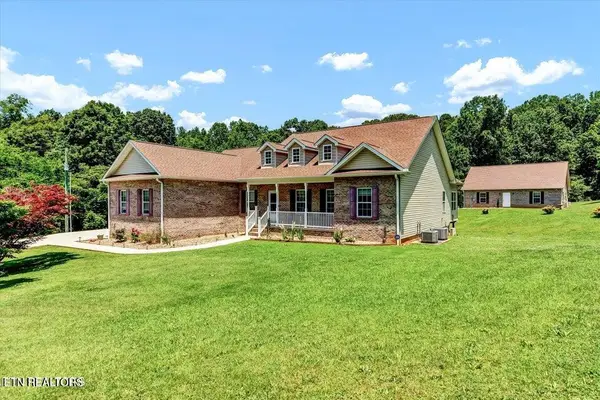 $615,000Pending4 beds 3 baths3,866 sq. ft.
$615,000Pending4 beds 3 baths3,866 sq. ft.1721 N Parkridge Drive, Knoxville, TN 37924
MLS# 1316883Listed by: LITTLE RIVER REALTY- New
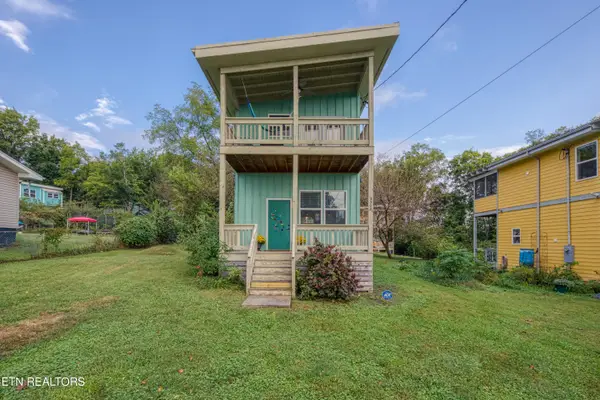 $245,000Active1 beds 1 baths660 sq. ft.
$245,000Active1 beds 1 baths660 sq. ft.2508 Orchard House Way, Knoxville, TN 37921
MLS# 1316884Listed by: 333 PROPERTIES OF THE SMOKIES - New
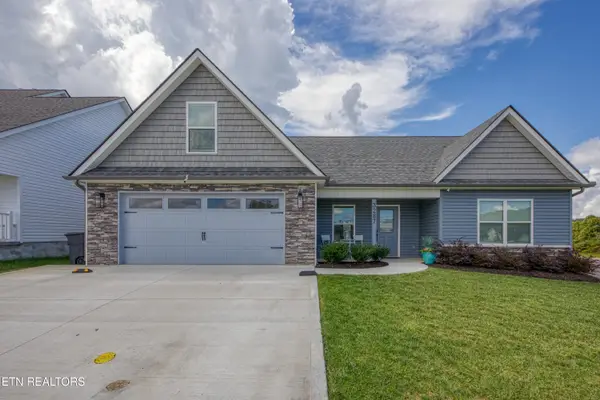 $460,000Active4 beds 3 baths1,911 sq. ft.
$460,000Active4 beds 3 baths1,911 sq. ft.3287 Truitt Path Lane, Knoxville, TN 37931
MLS# 1316886Listed by: WORLEY BUILDERS, INC. - New
 $300,000Active3 beds 2 baths1,456 sq. ft.
$300,000Active3 beds 2 baths1,456 sq. ft.2129 Ellistown Rd, Knoxville, TN 37924
MLS# 1316879Listed by: THE REAL ESTATE FIRM, INC. - Coming SoonOpen Sat, 6 to 8pm
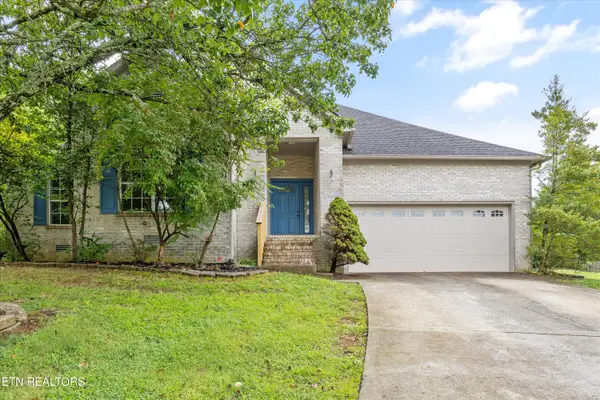 $378,000Coming Soon2 beds -- baths
$378,000Coming Soon2 beds -- baths2300 Windcastle Lane, Knoxville, TN 37923
MLS# 1316874Listed by: WALLACE - New
 $495,000Active9.92 Acres
$495,000Active9.92 Acres9150 Brownlow Newman Lane, Knoxville, TN 37914
MLS# 1316873Listed by: MCDONALD REALTY, LLC - Coming Soon
 $440,500Coming Soon3 beds 3 baths
$440,500Coming Soon3 beds 3 baths5153 Horsestall Drive, Knoxville, TN 37918
MLS# 1316870Listed by: KELLER WILLIAMS REALTY - New
 $340,000Active2 beds 2 baths1,832 sq. ft.
$340,000Active2 beds 2 baths1,832 sq. ft.5286 Avery Woods Lane, Knoxville, TN 37921
MLS# 1316864Listed by: WALLACE
