8808 Regent Lane, Knoxville, TN 37923
Local realty services provided by:Better Homes and Gardens Real Estate Jackson Realty
8808 Regent Lane,Knoxville, TN 37923
$415,000
- 3 Beds
- 2 Baths
- 1,949 sq. ft.
- Single family
- Active
Listed by: michelle corley
Office: keller williams signature
MLS#:1322308
Source:TN_KAAR
Price summary
- Price:$415,000
- Price per sq. ft.:$212.93
About this home
Beautifully maintained classic all-brick ranch in the established and desirable Crestwood Hills community of West Knoxville. This home offers 3 bedrooms, 2 full baths in 1,949 sq. ft., with a comfortable and well-laid-out floor plan that blends timeless charm with everyday convenience.
A welcoming entry features natural slate flooring—a hallmark of quality construction from this era—leading into a spacious family room with hardwood floors and a picturesque gas-burning brick fireplace. The family room flows seamlessly into the bright kitchen, which includes newer stainless steel appliances and easy access to the drop zone and laundry off the side-entry two-car garage.
The primary bedroom includes a full bath and two closets, while two additional bedrooms and an updated second full bath with a walk-in tiled shower provides a comfortable space for your guests. The traditional formal living and dining rooms offer versatile spaces, currently used as a large dining area and a home office.
A generous screened porch overlooks the tree-lined backyard—an ideal setting for relaxing or entertaining. Situated on a quiet cul-de-sac on a 0.66-acre lot, this home provides plenty of room both inside and out.
Conveniently located near I-40, Kingston Pike, shopping, dining, and everyday amenities, this move-in-ready home offers comfort, charm, and space to enjoy.
**Agents please see agent instructions.
Contact an agent
Home facts
- Year built:1969
- Listing ID #:1322308
- Added:1 day(s) ago
- Updated:November 19, 2025 at 12:38 PM
Rooms and interior
- Bedrooms:3
- Total bathrooms:2
- Full bathrooms:2
- Living area:1,949 sq. ft.
Heating and cooling
- Cooling:Central Cooling
- Heating:Central, Electric
Structure and exterior
- Year built:1969
- Building area:1,949 sq. ft.
- Lot area:0.66 Acres
Schools
- High school:Hardin Valley Academy
- Middle school:Cedar Bluff
- Elementary school:Cedar Bluff Primary
Utilities
- Sewer:Public Sewer
Finances and disclosures
- Price:$415,000
- Price per sq. ft.:$212.93
New listings near 8808 Regent Lane
- New
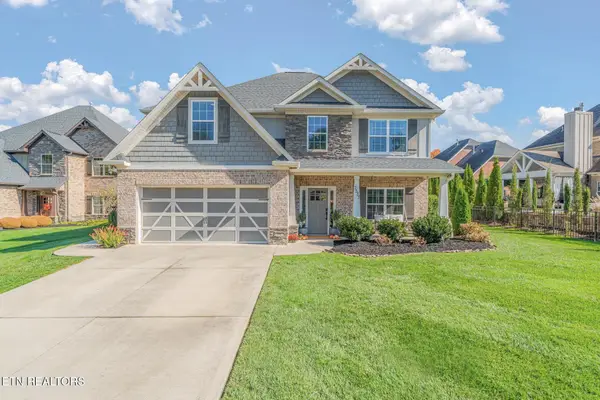 $749,900Active4 beds 3 baths2,711 sq. ft.
$749,900Active4 beds 3 baths2,711 sq. ft.7537 Bellingham Drive, Knoxville, TN 37919
MLS# 1322309Listed by: REALTY EXECUTIVES ASSOCIATES - Coming Soon
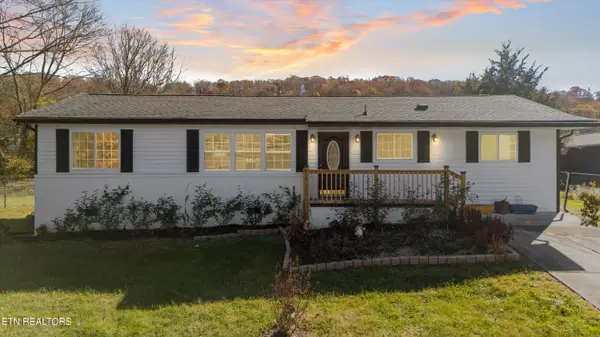 $325,000Coming Soon3 beds 1 baths
$325,000Coming Soon3 beds 1 baths4316 Felty Drive, Knoxville, TN 37918
MLS# 1322305Listed by: HONORS REAL ESTATE SERVICES LLC - New
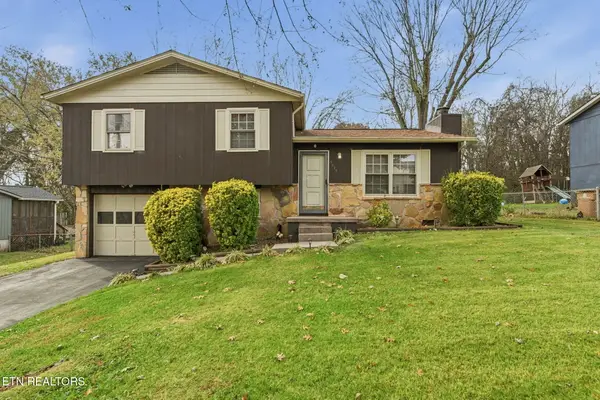 $310,000Active4 beds 2 baths1,392 sq. ft.
$310,000Active4 beds 2 baths1,392 sq. ft.5613 Montina Rd, Knoxville, TN 37912
MLS# 1322306Listed by: NEXTHOME CLINCH VALLEY - Coming Soon
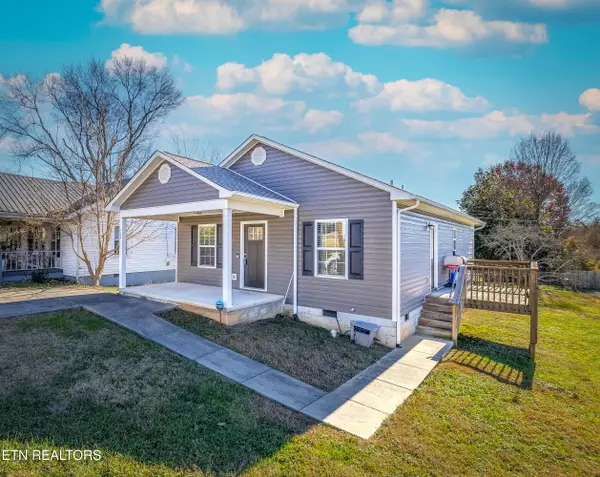 $299,900Coming Soon3 beds 2 baths
$299,900Coming Soon3 beds 2 baths520 Midlake Drive, Knoxville, TN 37918
MLS# 1322294Listed by: UNITED REAL ESTATE SOLUTIONS - New
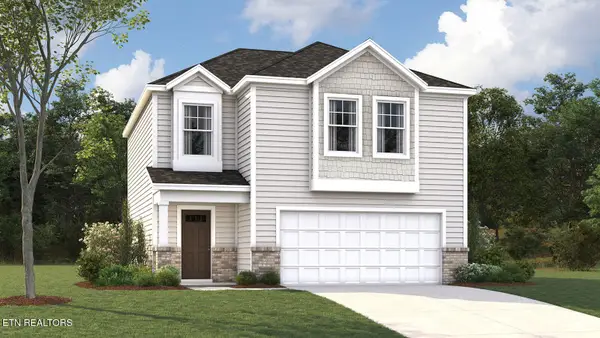 $344,220Active3 beds 3 baths1,649 sq. ft.
$344,220Active3 beds 3 baths1,649 sq. ft.7033 Randleman Drive, Knoxville, TN 37918
MLS# 1322299Listed by: D.R. HORTON - New
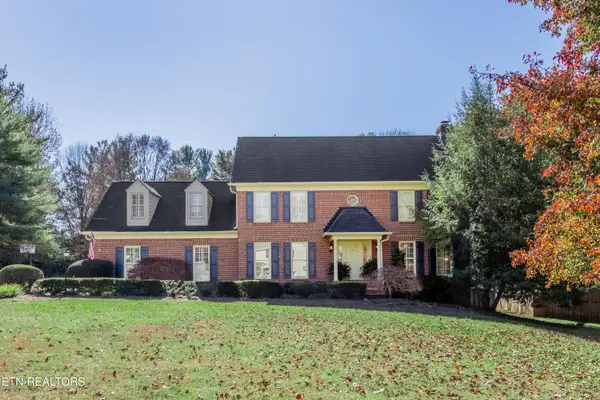 $1,175,000Active3 beds 3 baths3,920 sq. ft.
$1,175,000Active3 beds 3 baths3,920 sq. ft.7320 Wheatfield Place, Knoxville, TN 37919
MLS# 1322300Listed by: WALLACE - New
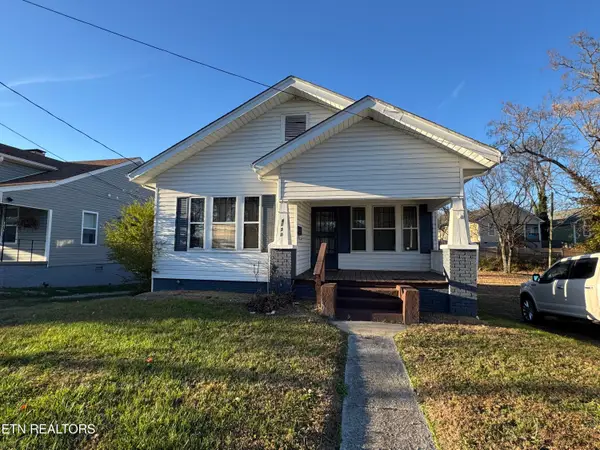 $224,900Active2 beds 1 baths928 sq. ft.
$224,900Active2 beds 1 baths928 sq. ft.4133 Holston Drive, Knoxville, TN 37914
MLS# 1322274Listed by: MARBLE KEY REALTY - Coming Soon
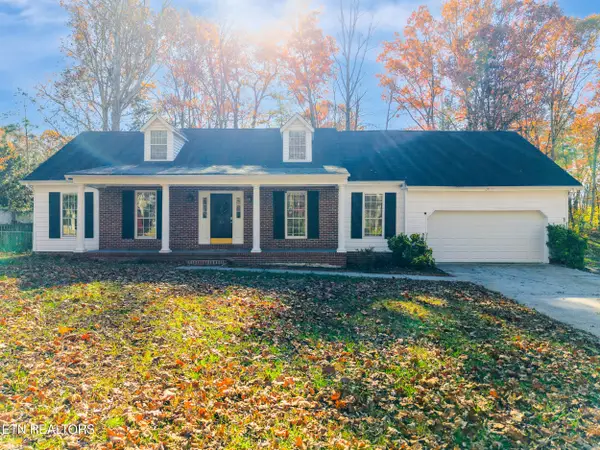 $515,000Coming Soon5 beds 3 baths
$515,000Coming Soon5 beds 3 baths521 Hickory Woods Rd, Knoxville, TN 37934
MLS# 1322281Listed by: EXP REALTY, LLC - New
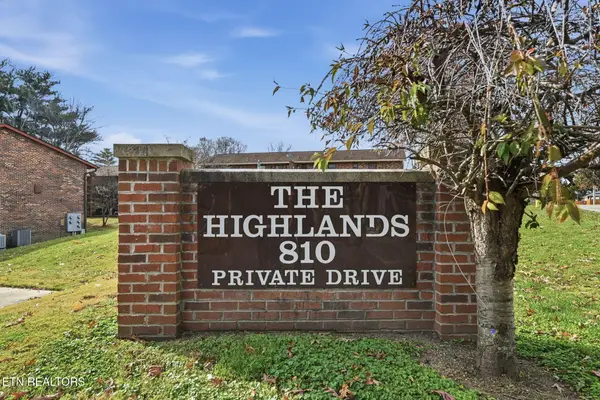 $199,900Active2 beds 2 baths1,200 sq. ft.
$199,900Active2 beds 2 baths1,200 sq. ft.810 Highland Drive #1403, Knoxville, TN 37912
MLS# 1322285Listed by: TENNESSEE LIFE REAL ESTATE PROFESSIONALS
