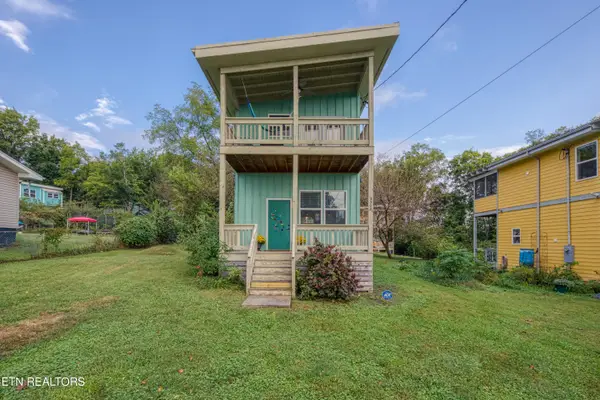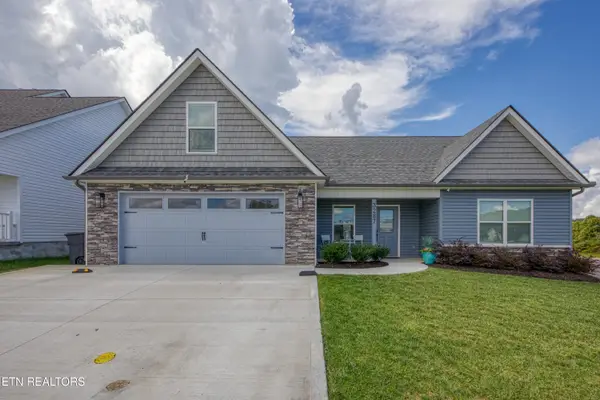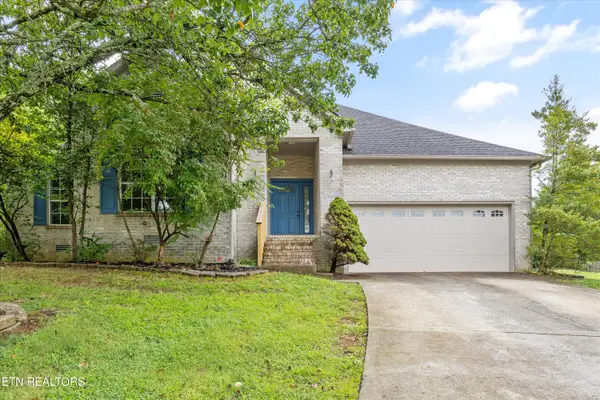8829 Yellow Aster Rd, Knoxville, TN 37931
Local realty services provided by:Better Homes and Gardens Real Estate Gwin Realty
8829 Yellow Aster Rd,Knoxville, TN 37931
$600,000
- 4 Beds
- 3 Baths
- 2,785 sq. ft.
- Single family
- Pending
Listed by:corrine campbell
Office:greater impact realty
MLS#:1312363
Source:TN_KAAR
Price summary
- Price:$600,000
- Price per sq. ft.:$215.44
- Monthly HOA dues:$56.25
About this home
MOTIVATED SELLER and only 2 years young, packed with upgrades! Inside, you'll find luxury vinyl plank flooring, a light-filled layout with custom sliding doors opening to your private office or dining room, a chic powder room, and a kitchen designed to impress with granite countertops, timeless cabinet hardware, elegant lighting, gas range, and a upgraded kitchenaid dishwasher! A drop zone that keeps life organized right off the garage and laundry room. The huge master suite is a true retreat with a spacious walk-in closet and soaking tub, while every bedroom offers great storage. Let's not forget custom roll down shades on every window, a gas fireplace to keep you cozy in the cold months and a tankless water heater for endless hot water! Step outdoors to your spacious escape: a 30x12 patio perfect for summer barbecues, a cedar privacy fence, and enhanced landscaping with evergreens, willows, and even a plum tree. The widened driveway allows you to easily park plus you'll get an extended insulated garage with shelving and a wall organizer system that provides convenience, while features like floored attic storage add even more space. Every detail has been thoughtfully planned to blend everyday comfort with elevated style. This is more than a home—it's the lifestyle you've been waiting for. Be sure to check out the list of after-closing enhancements! For videos, click here >
https://elevatedmediaco.hd.pics/x2355236
Contact an agent
Home facts
- Year built:2023
- Listing ID #:1312363
- Added:43 day(s) ago
- Updated:September 29, 2025 at 03:39 PM
Rooms and interior
- Bedrooms:4
- Total bathrooms:3
- Full bathrooms:2
- Half bathrooms:1
- Living area:2,785 sq. ft.
Heating and cooling
- Cooling:Central Cooling
- Heating:Central, Electric
Structure and exterior
- Year built:2023
- Building area:2,785 sq. ft.
- Lot area:0.15 Acres
Schools
- High school:Hardin Valley Academy
- Middle school:Cedar Bluff
- Elementary school:Cedar Bluff Intermediate
Utilities
- Sewer:Public Sewer
Finances and disclosures
- Price:$600,000
- Price per sq. ft.:$215.44
New listings near 8829 Yellow Aster Rd
- New
 $245,000Active1 beds 1 baths660 sq. ft.
$245,000Active1 beds 1 baths660 sq. ft.2508 Orchard House Way, Knoxville, TN 37921
MLS# 1316884Listed by: 333 PROPERTIES OF THE SMOKIES - New
 $460,000Active4 beds 3 baths1,911 sq. ft.
$460,000Active4 beds 3 baths1,911 sq. ft.3287 Truitt Path Lane, Knoxville, TN 37931
MLS# 1316886Listed by: WORLEY BUILDERS, INC. - New
 $300,000Active3 beds 2 baths1,456 sq. ft.
$300,000Active3 beds 2 baths1,456 sq. ft.2129 Ellistown Rd, Knoxville, TN 37924
MLS# 1316879Listed by: THE REAL ESTATE FIRM, INC. - Coming Soon
 $378,000Coming Soon2 beds -- baths
$378,000Coming Soon2 beds -- baths2300 Windcastle Lane, Knoxville, TN 37923
MLS# 1316874Listed by: WALLACE - New
 $495,000Active9.92 Acres
$495,000Active9.92 Acres9150 Brownlow Newman Lane, Knoxville, TN 37914
MLS# 1316873Listed by: MCDONALD REALTY, LLC - Coming Soon
 $440,500Coming Soon3 beds 3 baths
$440,500Coming Soon3 beds 3 baths5153 Horsestall Drive, Knoxville, TN 37918
MLS# 1316870Listed by: KELLER WILLIAMS REALTY - New
 $340,000Active2 beds 2 baths1,832 sq. ft.
$340,000Active2 beds 2 baths1,832 sq. ft.5286 Avery Woods Lane, Knoxville, TN 37921
MLS# 1316864Listed by: WALLACE - New
 $395,000Active3 beds 2 baths2,386 sq. ft.
$395,000Active3 beds 2 baths2,386 sq. ft.6025 Medlin Heights Rd, Knoxville, TN 37918
MLS# 1316865Listed by: REALTY EXECUTIVES ASSOCIATES - New
 $225,000Active3 beds 2 baths1,232 sq. ft.
$225,000Active3 beds 2 baths1,232 sq. ft.5910 Moore Rd, Knoxville, TN 37920
MLS# 1316866Listed by: MCDONALD REALTY, LLC - New
 $449,000Active3 beds 2 baths1,634 sq. ft.
$449,000Active3 beds 2 baths1,634 sq. ft.7306 John Norton Rd, Knoxville, TN 37920
MLS# 1316863Listed by: PRIORITY REAL ESTATE
