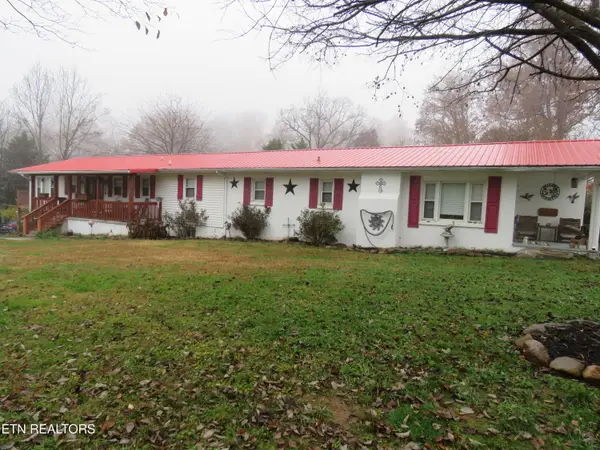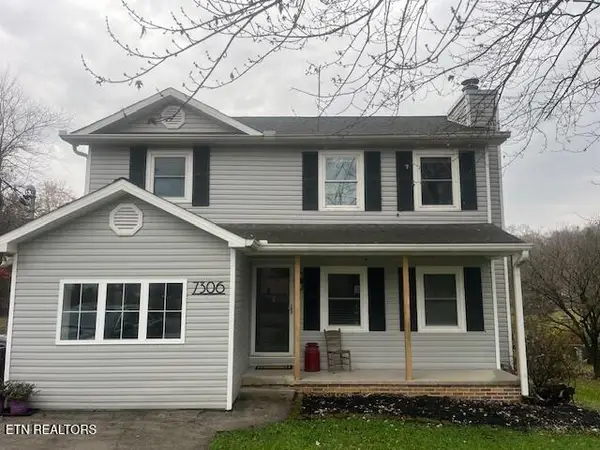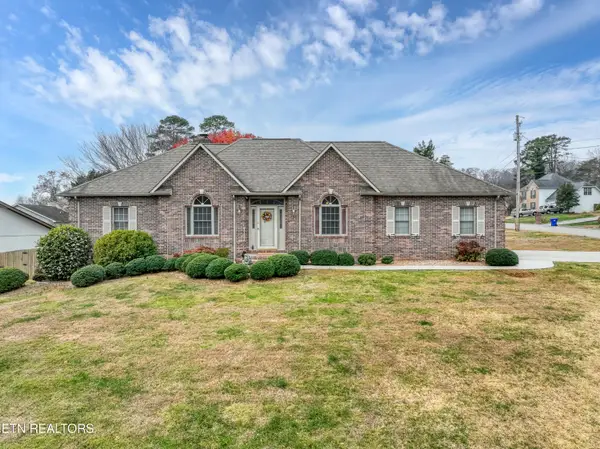8907 Twisted Willow Lane, Knoxville, TN 37931
Local realty services provided by:Better Homes and Gardens Real Estate Jackson Realty
8907 Twisted Willow Lane,Knoxville, TN 37931
$665,000
- 4 Beds
- 4 Baths
- 3,375 sq. ft.
- Single family
- Active
Upcoming open houses
- Sun, Nov 2306:00 pm - 09:00 pm
Listed by: heather lowe
Office: realty executives associates
MLS#:1322706
Source:TN_KAAR
Price summary
- Price:$665,000
- Price per sq. ft.:$197.04
- Monthly HOA dues:$33.33
About this home
THE BELOVED GROVE PARK FLOOR PLAN NOW AVAILABLE ON 1.78 ACRES LOCATED ON A CUL DE SAC IN THE BOUTIQUE COMMUNITY OF TANGLED BRANCH. SELLERS JOB RELOCATION MAKES THIS PRACTICALLY BRAND NEW HOME AVAILABLE. CRAFTSMAN STYLE EXTERIOR BOASTS EXCELLENT CURB APPEAL. OPEN FLOOR PLAN WITH MASTER ON MAIN, SPACIOUS KITCHEN WITH WHITE CABINETRY, GRANITE COUNTERTOPS, STAINLESS STEEL APPLIANCES INCLUDING A GAS STOVE AND STAINLESS STEEL STOVE HOOD. TANKLESS WATER HEATER, GARAGE SERVICE DOOR, SODDED YARD WITH IRRIGATION. SECOND LEVEL GUEST BEDROOMS ARE VERY GENEROUSLY SIZED, GUEST BEDROOM 1 HAS IT OWN FULL BATH, GUEST BEDROOMS 2 & 3 ARE ADJOINED BY A JACK & JILL BATHROOM. OTHER SECOND LEVEL FEATURES ARE A LOFT THAT WOULD MAKE A GREAT OFFICE, BONUS ROOM AND WALK OUT HEATED AND COOLED STORAGE. ENJOY TENNESSEE EVENINGS ON THE OVERSIZED COVERED PATIO WITH NICE PRIVACY, PLUMBED FOR GAS AND WIRED FOR OUTDOOR TV. SELLER CUSTOMIZATION SINCE PURCHASING INCLUDES SMART FEATURES SMARTWINGS BLINDS ECOBEE THERMOSTAT, PHYN AI WATER LEAK TECHNOLOGY and SMART CAR CHARGING OUTLETS IN GARAGE. ADDITIONAL ITEMS INCLUDE WATER SOFTENER, LAUNDRY SINK, , WATER SHUT OFF VALVE.
Contact an agent
Home facts
- Year built:2023
- Listing ID #:1322706
- Added:1 day(s) ago
- Updated:November 22, 2025 at 04:12 PM
Rooms and interior
- Bedrooms:4
- Total bathrooms:4
- Full bathrooms:3
- Half bathrooms:1
- Living area:3,375 sq. ft.
Heating and cooling
- Cooling:Central Cooling
- Heating:Central, Electric
Structure and exterior
- Year built:2023
- Building area:3,375 sq. ft.
- Lot area:1.72 Acres
Schools
- High school:Karns
- Middle school:Karns
- Elementary school:Mill Creek
Utilities
- Sewer:Public Sewer
Finances and disclosures
- Price:$665,000
- Price per sq. ft.:$197.04
New listings near 8907 Twisted Willow Lane
- Coming Soon
 $649,500Coming Soon4 beds 3 baths
$649,500Coming Soon4 beds 3 baths12304 S Northshore Drive, Knoxville, TN 37922
MLS# 1322707Listed by: VISION PROPERTIES GROUP, INC. - New
 $609,000Active4 beds 3 baths2,750 sq. ft.
$609,000Active4 beds 3 baths2,750 sq. ft.708 Banbury Rd, Knoxville, TN 37934
MLS# 1322708Listed by: KELLER WILLIAMS SIGNATURE - New
 $600,000Active5 beds 3 baths3,000 sq. ft.
$600,000Active5 beds 3 baths3,000 sq. ft.204 Anderson Drive, Knoxville, TN 37920
MLS# 1322698Listed by: REALTY EXECUTIVES MAIN STREET - Coming Soon
 $325,000Coming Soon-- Acres
$325,000Coming Soon-- Acres7662 Haws Rd, Knoxville, TN 37920
MLS# 1322699Listed by: WEICHERT REALTORS ADVANTAGE PLUS - New
 $549,900Active4 beds 3 baths2,747 sq. ft.
$549,900Active4 beds 3 baths2,747 sq. ft.4330 Edenfield Drive, Knoxville, TN 37938
MLS# 1322700Listed by: CENTURY 21 LEGACY - Coming Soon
 $499,900Coming Soon6 beds 3 baths
$499,900Coming Soon6 beds 3 baths5659 Matlock Drive, Knoxville, TN 37921
MLS# 1322696Listed by: THE REAL ESTATE OFFICE - Coming Soon
 $385,000Coming Soon3 beds 2 baths
$385,000Coming Soon3 beds 2 baths7306 Bennington Drive, Knoxville, TN 37909
MLS# 1322683Listed by: KELLER WILLIAMS WEST KNOXVILLE - Coming Soon
 $299,000Coming Soon3 beds 2 baths
$299,000Coming Soon3 beds 2 baths7441 Cascade Meadows Way, Knoxville, TN 37918
MLS# 1322686Listed by: ASSET REALTY MANAGEMENT, INC. - New
 $585,000Active3 beds 3 baths2,268 sq. ft.
$585,000Active3 beds 3 baths2,268 sq. ft.3201 Roanoke Circle, Knoxville, TN 37920
MLS# 1322687Listed by: REMAX FIRST
