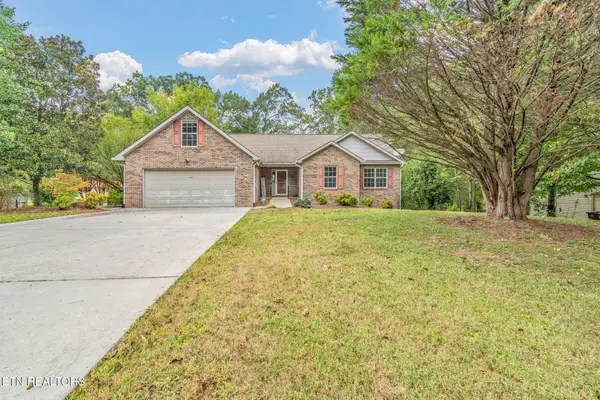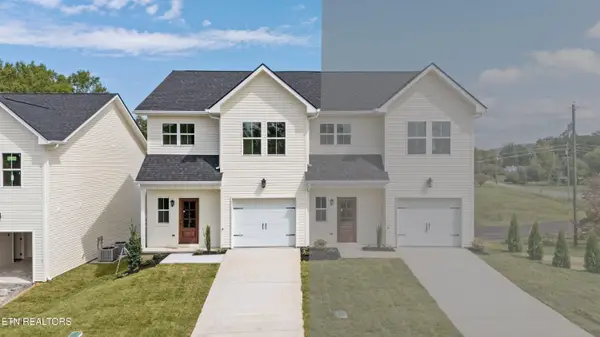8914 Ripon Circle, Knoxville, TN 37923
Local realty services provided by:Better Homes and Gardens Real Estate Jackson Realty
8914 Ripon Circle,Knoxville, TN 37923
$345,900
- 3 Beds
- 2 Baths
- 1,238 sq. ft.
- Single family
- Pending
Listed by:rob howard
Office:keller williams west knoxville
MLS#:1309023
Source:TN_KAAR
Price summary
- Price:$345,900
- Price per sq. ft.:$279.4
About this home
Welcome to 8914 Ripon Circle—an immaculate 3-bedroom, 1.5-bath, single-level home offering 1,238 sq ft of comfortable living space in the sought-after Crestwood Hills neighborhood. Meticulously maintained, this move-in ready ranch features a bright, open layout with luxury vinyl plank floors, neutral paint, and abundant natural light throughout.
Enjoy the spacious living room perfect for relaxing or entertaining, and a large eat-in kitchen with stylish cabinetry, breakfast bar, modern appliances, and plenty of counter space—ideal for home chefs! All bedrooms are generously sized with ample closet space, including a spacious owner's suite. The updated bathrooms provide convenience and style.
Step outside to a private backyard oasis with a huge wood deck, perfect for grilling, dining, and gatherings. The oversized lot (over half an acre) offers lush landscaping, mature trees, and a fenced area for pets or play. Additional highlights include an attached 1-car garage, newer HVAC, and low-maintenance exterior with stone accents.
This home is nestled on a quiet street, just minutes from top-rated Cedar Bluff schools, Hardin Valley Academy, shopping, dining, parks, and interstate access—making commuting a breeze! Zoned RA (Low Density Residential) with city water, sewer, and natural gas.
Key Features & Upgrades:
3 Bedrooms / 1.5 Baths
1,238 Sq Ft Living Space
Open Concept Living & Dining
Updated Kitchen with Breakfast Bar
Luxury Vinyl Plank Flooring
Spacious Deck for Outdoor Entertaining
Fenced Backyard
Attached Garage + Ample Parking
Newer HVAC, Roof, and Appliances
Crestwood Hills Subdivision / West Knoxville
No HOA, Low County Taxes
Perfect for first-time buyers, downsizers, or investors!
Don't miss your chance to own a turnkey home in one of Knoxville's most desirable neighborhoods. Schedule your private showing today and discover why 8914 Ripon Cir is the best value in West Knoxville!
Contact an agent
Home facts
- Year built:1972
- Listing ID #:1309023
- Added:68 day(s) ago
- Updated:September 17, 2025 at 08:09 PM
Rooms and interior
- Bedrooms:3
- Total bathrooms:2
- Full bathrooms:1
- Half bathrooms:1
- Living area:1,238 sq. ft.
Heating and cooling
- Cooling:Central Cooling
- Heating:Central, Electric
Structure and exterior
- Year built:1972
- Building area:1,238 sq. ft.
- Lot area:0.56 Acres
Schools
- High school:Hardin Valley Academy
- Middle school:Cedar Bluff
- Elementary school:Cedar Bluff Primary
Utilities
- Sewer:Public Sewer
Finances and disclosures
- Price:$345,900
- Price per sq. ft.:$279.4
New listings near 8914 Ripon Circle
 $428,176Pending3 beds 3 baths2,269 sq. ft.
$428,176Pending3 beds 3 baths2,269 sq. ft.1728 Hickory Meadows Drive, Knoxville, TN 37932
MLS# 1316565Listed by: REALTY EXECUTIVES ASSOCIATES- New
 $135,000Active1.39 Acres
$135,000Active1.39 Acres3617 Betty Lane, Knoxville, TN 37931
MLS# 1316555Listed by: KELLER WILLIAMS SIGNATURE - New
 $298,870Active3 beds 3 baths1,381 sq. ft.
$298,870Active3 beds 3 baths1,381 sq. ft.7215 Traphill Lane, Knoxville, TN 37921
MLS# 1316571Listed by: D.R. HORTON  $432,805Pending4 beds 3 baths2,352 sq. ft.
$432,805Pending4 beds 3 baths2,352 sq. ft.1663 Hickory Meadows Drive, Knoxville, TN 37932
MLS# 1316531Listed by: REALTY EXECUTIVES ASSOCIATES $325,000Pending3 beds 2 baths1,312 sq. ft.
$325,000Pending3 beds 2 baths1,312 sq. ft.4017 Kingdom Lane Lane, Knoxville, TN 37938
MLS# 1316533Listed by: REALTY EXECUTIVES ASSOCIATES- New
 $782,126Active5 beds 4 baths3,555 sq. ft.
$782,126Active5 beds 4 baths3,555 sq. ft.1888 Hickory Reserve Rd, Knoxville, TN 37932
MLS# 1316519Listed by: REALTY EXECUTIVES ASSOCIATES - Open Sun, 6 to 8pmNew
 $345,000Active3 beds 1 baths1,467 sq. ft.
$345,000Active3 beds 1 baths1,467 sq. ft.3324 Fountain Park Blvd, Knoxville, TN 37917
MLS# 1316521Listed by: REALTY EXECUTIVES SOUTH - Coming SoonOpen Sun, 6 to 8pm
 $315,000Coming Soon2 beds 2 baths
$315,000Coming Soon2 beds 2 baths715 Cedar Lane #129, Knoxville, TN 37912
MLS# 1316522Listed by: REALTY EXECUTIVES ASSOCIATES - New
 $565,000Active4 beds 3 baths3,280 sq. ft.
$565,000Active4 beds 3 baths3,280 sq. ft.5600 Oakside Drive, Knoxville, TN 37920
MLS# 1316536Listed by: THE CARTER GROUP, EXP REALTY - Open Sun, 6 to 8pmNew
 $329,900Active3 beds 3 baths1,464 sq. ft.
$329,900Active3 beds 3 baths1,464 sq. ft.6614 Johnbo Way, Knoxville, TN 37931
MLS# 1316503Listed by: REALTY EXECUTIVES ASSOCIATES
