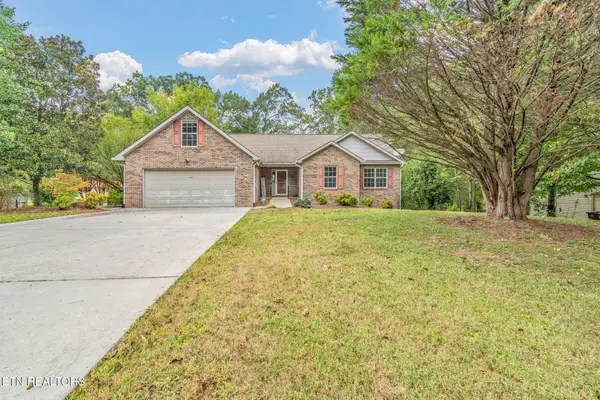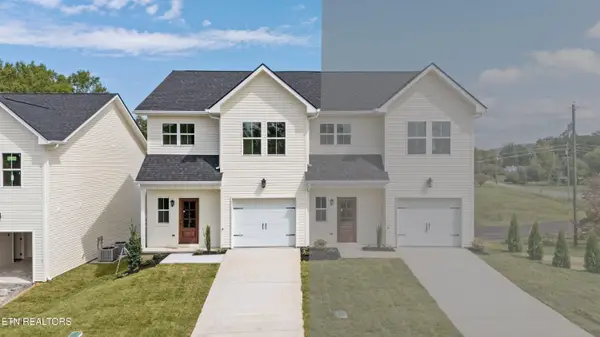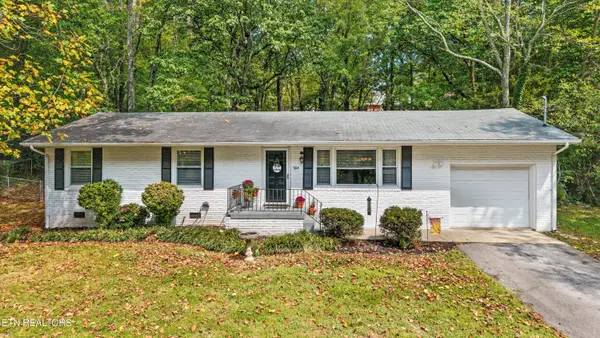8922 Pickens Gap Rd, Knoxville, TN 37920
Local realty services provided by:Better Homes and Gardens Real Estate Jackson Realty
8922 Pickens Gap Rd,Knoxville, TN 37920
$1,660,000
- 4 Beds
- 4 Baths
- 4,101 sq. ft.
- Single family
- Active
Listed by:holli mccray
Office:greater impact realty
MLS#:1312752
Source:TN_KAAR
Price summary
- Price:$1,660,000
- Price per sq. ft.:$404.78
About this home
Exquisite Modern Farmhouse Estate on over 35 Acres. Welcome to the epitome of refined country living—this custom-built 2022 modern farmhouse masterfully blends rustic charm with elevated luxury, warmth, and impeccable craftsmanship. Privately gated and nestled on 35 picturesque acres, this property is a rare opportunity to own a truly one-of-a-kind estate. From the moment you step inside, the home stuns with soaring ceilings, rich Timber beams, and a thoughtful open-concept layout designed for both grand entertaining and intimate everyday living. At the heart of the home lies a jaw-dropping 9' x 9' quartz island, anchoring the designer chef's kitchen with high-end appliances, an apron-front farmhouse sink, and custom cabinetry galore. Overlooking the inviting living room with a dramatic two-story stacked stone fireplace, the generously sized dining area, and the wet bar, this space flows seamlessly into a vaulted screened porch featuring its own outdoor fireplace—perfect for year-round enjoyment. The oversized main-level primary suite is a true spa-like sanctuary, complete with luxurious finishes, a massive walk-in closet with built-in washer/dryer connections, and a high-end bath retreat that will leave you breathless. A walk-in pantry feels like its own room, while the drop zone off the oversized 3-car garage offers abundant storage, built-ins—designed with busy lives in mind. Upstairs, oversized secondary bedrooms provide cozy nooks for study or play, with upscale bathrooms and generous closet space. A dedicated office features custom built-ins for elegant organization, and the bonus room leads to a hidden surprise—a secret additional bonus room, ideal for creative spaces, a playroom, or finished storage. No detail has been overlooked—from the encapsulated crawlspace, whole-house generator, and luxury well water filtration system to the indulgent, manicured landscaping surrounding the home. Outside, the property continues to impress with an additional one-bedroom, one-bath guest home, perfect for extended family, caretakers, or rental income. An oversized RV parking area with full hookups and covered shelter adds yet another layer of thoughtful luxury. Wrapped in serene privacy and secured by a custom-designed gated entrance, this is more than a home—it's a lifestyle. Whether you're seeking a peaceful retreat, a family compound, or an entertainer's paradise, this estate has it all—and then some.
Contact an agent
Home facts
- Year built:2022
- Listing ID #:1312752
- Added:35 day(s) ago
- Updated:September 15, 2025 at 07:07 PM
Rooms and interior
- Bedrooms:4
- Total bathrooms:4
- Full bathrooms:3
- Half bathrooms:1
- Living area:4,101 sq. ft.
Heating and cooling
- Cooling:Central Cooling
- Heating:Central, Electric, Heat Pump, Propane
Structure and exterior
- Year built:2022
- Building area:4,101 sq. ft.
- Lot area:35.58 Acres
Schools
- High school:South Doyle
- Middle school:South Doyle
- Elementary school:New Hopewell
Utilities
- Sewer:Septic Tank
Finances and disclosures
- Price:$1,660,000
- Price per sq. ft.:$404.78
New listings near 8922 Pickens Gap Rd
- New
 $135,000Active1.39 Acres
$135,000Active1.39 Acres3617 Betty Lane, Knoxville, TN 37931
MLS# 1316555Listed by: KELLER WILLIAMS SIGNATURE - New
 $298,870Active3 beds 3 baths1,381 sq. ft.
$298,870Active3 beds 3 baths1,381 sq. ft.7215 Traphill Lane, Knoxville, TN 37921
MLS# 1316571Listed by: D.R. HORTON  $432,805Pending4 beds 3 baths2,352 sq. ft.
$432,805Pending4 beds 3 baths2,352 sq. ft.1663 Hickory Meadows Drive, Knoxville, TN 37932
MLS# 1316531Listed by: REALTY EXECUTIVES ASSOCIATES $325,000Pending3 beds 2 baths1,312 sq. ft.
$325,000Pending3 beds 2 baths1,312 sq. ft.4017 Kingdom Lane Lane, Knoxville, TN 37938
MLS# 1316533Listed by: REALTY EXECUTIVES ASSOCIATES- New
 $782,126Active5 beds 4 baths3,555 sq. ft.
$782,126Active5 beds 4 baths3,555 sq. ft.1888 Hickory Reserve Rd, Knoxville, TN 37932
MLS# 1316519Listed by: REALTY EXECUTIVES ASSOCIATES - Open Sun, 6 to 8pmNew
 $345,000Active3 beds 1 baths1,467 sq. ft.
$345,000Active3 beds 1 baths1,467 sq. ft.3324 Fountain Park Blvd, Knoxville, TN 37917
MLS# 1316521Listed by: REALTY EXECUTIVES SOUTH - Coming SoonOpen Sun, 6 to 8pm
 $315,000Coming Soon2 beds 2 baths
$315,000Coming Soon2 beds 2 baths715 Cedar Lane #129, Knoxville, TN 37912
MLS# 1316522Listed by: REALTY EXECUTIVES ASSOCIATES - New
 $565,000Active4 beds 3 baths3,280 sq. ft.
$565,000Active4 beds 3 baths3,280 sq. ft.5600 Oakside Drive, Knoxville, TN 37920
MLS# 1316536Listed by: THE CARTER GROUP, EXP REALTY - Open Sun, 6 to 8pmNew
 $329,900Active3 beds 3 baths1,464 sq. ft.
$329,900Active3 beds 3 baths1,464 sq. ft.6614 Johnbo Way, Knoxville, TN 37931
MLS# 1316503Listed by: REALTY EXECUTIVES ASSOCIATES - New
 $389,000Active4 beds 2 baths1,566 sq. ft.
$389,000Active4 beds 2 baths1,566 sq. ft.5614 Wassman Rd, Knoxville, TN 37912
MLS# 1316504Listed by: GREATER IMPACT REALTY
