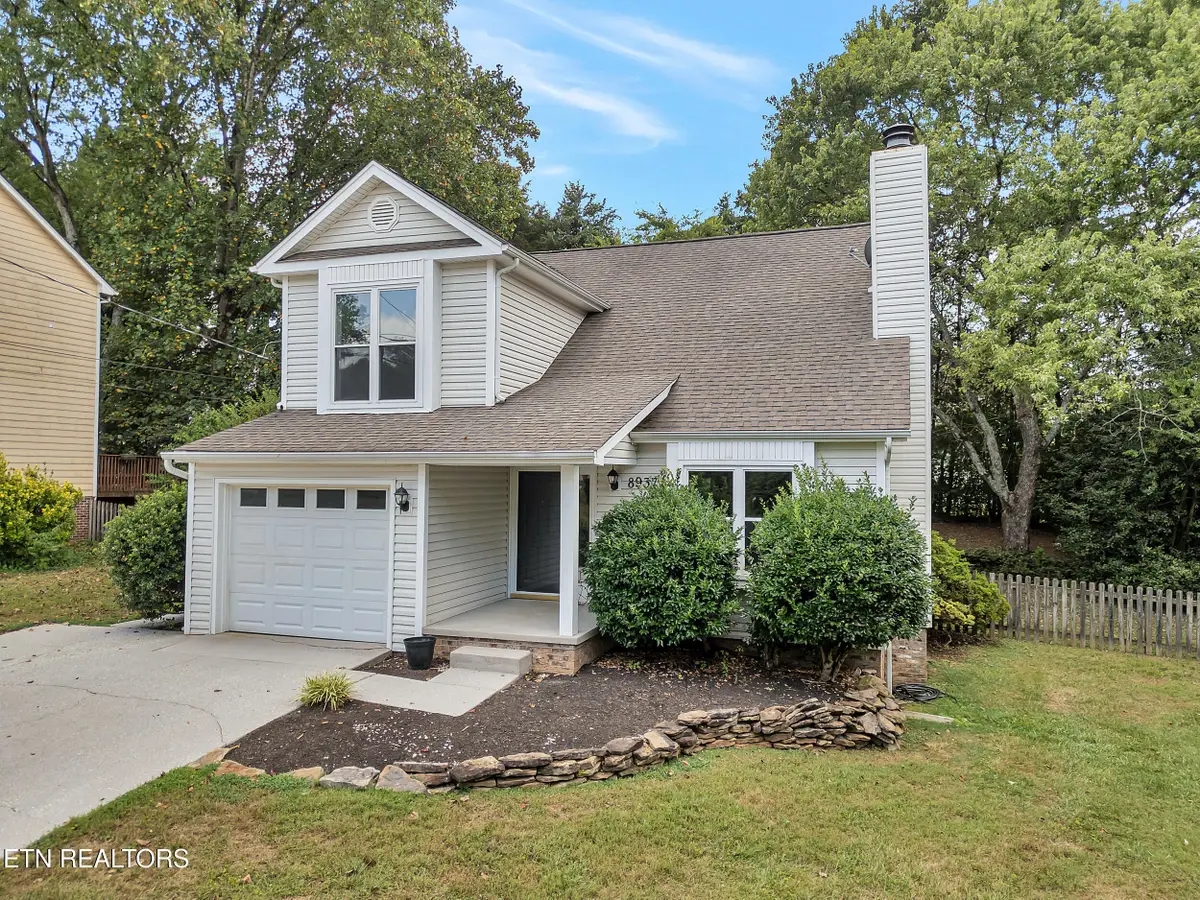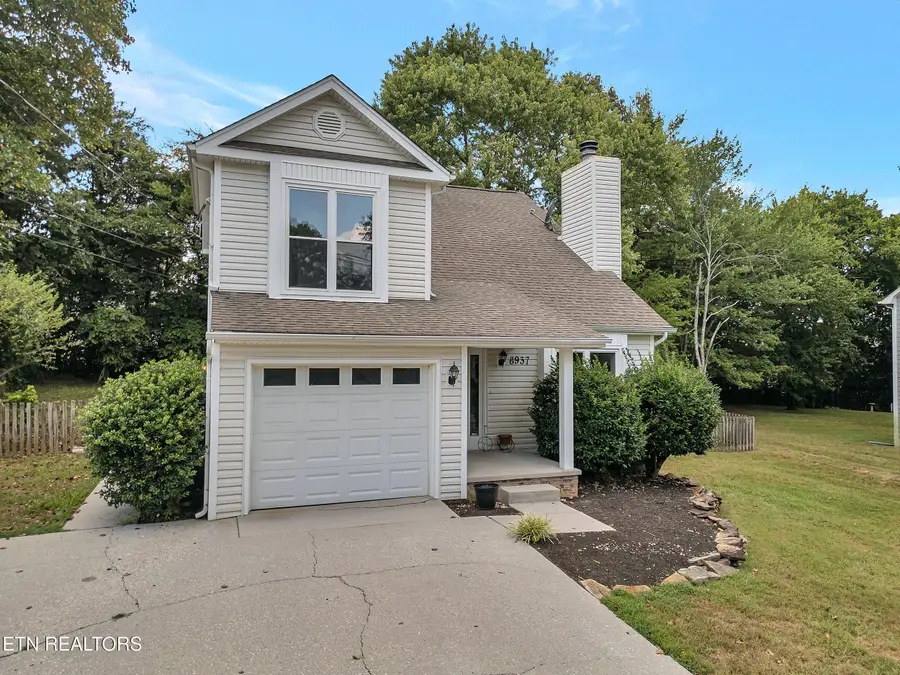8937 Colchester Ridge Rd #1, Knoxville, TN 37922
Local realty services provided by:Better Homes and Gardens Real Estate Gwin Realty



8937 Colchester Ridge Rd #1,Knoxville, TN 37922
$425,000
- 3 Beds
- 3 Baths
- 1,500 sq. ft.
- Single family
- Pending
Listed by:susannah b. dunn
Office:realty executives associates
MLS#:1309799
Source:TN_KAAR
Price summary
- Price:$425,000
- Price per sq. ft.:$283.33
- Monthly HOA dues:$7.92
About this home
Welcome to Benington — Always Desirable, Always in Demand
Nestled in one of the area's original 1980s developments and surrounded by serene pastureland, Benington has remained a timeless favorite. While growth and change have happened all around, this neighborhood has retained its charm with traditional homes, spacious yards, and a strong sense of community.
Enjoy a walkable lifestyle with easy access to top-rated schools, popular restaurants, and local entertainment. Start your morning with a stroll to KBRew for coffee or head out for dinner just minutes from your doorstep. The neighborhood pool (membership required) is a hub of activity, offering fun and connection for all ages.
This adorable cottage exudes character and curb appeal, with a private backyard perfect for relaxing or entertaining. Recent updates include brand new hardwood flooring, fresh interior paint, and new carpet throughout. All bedrooms are located upstairs for added privacy.
Whether you're looking for your first home or your forever home, you'll fall in love with both this property and the welcoming Benington lifestyle. Come experience why so many are proud to call this neighborhood home.
Buyer to verify all info. Sign in front of house; ground was too hard to put in yard. FYI
Contact an agent
Home facts
- Year built:1983
- Listing Id #:1309799
- Added:20 day(s) ago
- Updated:July 28, 2025 at 08:07 PM
Rooms and interior
- Bedrooms:3
- Total bathrooms:3
- Full bathrooms:2
- Half bathrooms:1
- Living area:1,500 sq. ft.
Heating and cooling
- Cooling:Central Cooling
- Heating:Central, Electric
Structure and exterior
- Year built:1983
- Building area:1,500 sq. ft.
- Lot area:0.25 Acres
Schools
- High school:Bearden
- Middle school:West Valley
- Elementary school:Blue Grass
Utilities
- Sewer:Public Sewer
Finances and disclosures
- Price:$425,000
- Price per sq. ft.:$283.33
New listings near 8937 Colchester Ridge Rd #1
- New
 $270,000Active2 beds 2 baths1,343 sq. ft.
$270,000Active2 beds 2 baths1,343 sq. ft.5212 Sinclair Drive, Knoxville, TN 37914
MLS# 1312120Listed by: THE REAL ESTATE FIRM, INC. - New
 $550,000Active4 beds 3 baths2,330 sq. ft.
$550,000Active4 beds 3 baths2,330 sq. ft.3225 Oakwood Hills Lane, Knoxville, TN 37931
MLS# 1312121Listed by: WALKER REALTY GROUP, LLC - New
 $285,000Active2 beds 2 baths1,327 sq. ft.
$285,000Active2 beds 2 baths1,327 sq. ft.870 Spring Park Rd, Knoxville, TN 37914
MLS# 1312125Listed by: REALTY EXECUTIVES ASSOCIATES - New
 $292,900Active3 beds 3 baths1,464 sq. ft.
$292,900Active3 beds 3 baths1,464 sq. ft.3533 Maggie Lynn Way #11, Knoxville, TN 37921
MLS# 1312126Listed by: ELITE REALTY  $424,900Active7.35 Acres
$424,900Active7.35 Acres0 E Governor John Hwy, Knoxville, TN 37920
MLS# 2914690Listed by: DUTTON REAL ESTATE GROUP $379,900Active3 beds 3 baths2,011 sq. ft.
$379,900Active3 beds 3 baths2,011 sq. ft.7353 Sun Blossom #99, Knoxville, TN 37924
MLS# 1307924Listed by: THE GROUP REAL ESTATE BROKERAGE- New
 $549,950Active3 beds 3 baths2,100 sq. ft.
$549,950Active3 beds 3 baths2,100 sq. ft.7520 Millertown Pike, Knoxville, TN 37924
MLS# 1312094Listed by: REALTY EXECUTIVES ASSOCIATES  $369,900Active3 beds 2 baths1,440 sq. ft.
$369,900Active3 beds 2 baths1,440 sq. ft.0 Sun Blossom Lane #117, Knoxville, TN 37924
MLS# 1309883Listed by: THE GROUP REAL ESTATE BROKERAGE $450,900Active3 beds 3 baths1,597 sq. ft.
$450,900Active3 beds 3 baths1,597 sq. ft.7433 Sun Blossom Lane, Knoxville, TN 37924
MLS# 1310031Listed by: THE GROUP REAL ESTATE BROKERAGE- New
 $359,900Active3 beds 2 baths1,559 sq. ft.
$359,900Active3 beds 2 baths1,559 sq. ft.4313 NW Holiday Blvd, Knoxville, TN 37921
MLS# 1312081Listed by: SOUTHERN CHARM HOMES
