904 Whitesburg Drive, Knoxville, TN 37918
Local realty services provided by:Better Homes and Gardens Real Estate Jackson Realty
904 Whitesburg Drive,Knoxville, TN 37918
$440,000
- 3 Beds
- 3 Baths
- - sq. ft.
- Single family
- Sold
Listed by: lori walton
Office: crossroads realty
MLS#:1306031
Source:TN_KAAR
Sorry, we are unable to map this address
Price summary
- Price:$440,000
About this home
Welcome to 904 Whitesburg Drive - A Serene Retreat Near North Knoxville
Nestled on a lush 0.6 - acre lot in the coveted Sterchi Hills community, this elegant 3- bedroom, 2.5 bath home offers 2,354 sq ft of refined living space.
Step through a soaring two-story foyer into a bright, open living area highlighted by a cozy gas-log fireplace, perfect for entertaining or relaxing. The formal dining room flows seamlessly into the kitchen with a breakfast nook overlooking the private backyard and features granite countertops, tile flooring, new stainless appliances, painted cabinetry and a large pantry.
On the upper level, the primary suite offers his and hers walk in closets and an en-suite bath with a soaking tub and separate shower. Two additional bedrooms, a full bath with double sink vanity and an upstairs laundry room round out the second floor.
Venture outside to discover a private oasis: a babbling creek meanders through the rear lot, accessed by a charming new bridge to a cozy fire pit seating area. A spacious deck and patio invite outdoor entertaining and provide a tranquil setting on the level, corner-lot property.
Key updates include fresh interior paint throughout, new tile in kitchen and bathrooms, upgraded lighting fixtures, switches, plugs, hardware, and plumbing fixtures. New vanity in bathroom upstairs, new deck boards and new stainless steel appliances. HVAC units (replaced March 2016), water heater (NOV 2017) and a newer roof (2010).
With no mandatory HOA (optional membership to pool) you have access to community amenities such as tennis courts, playground and walking trails, the location strikes the ideal balance of privacy and convenience. Just 10-15 from downtown Knoxville, this home is a must see, schedule your showing today!
Contact an agent
Home facts
- Year built:1996
- Listing ID #:1306031
- Added:187 day(s) ago
- Updated:December 30, 2025 at 02:06 AM
Rooms and interior
- Bedrooms:3
- Total bathrooms:3
- Full bathrooms:2
- Half bathrooms:1
Heating and cooling
- Cooling:Central Cooling
- Heating:Central, Electric
Structure and exterior
- Year built:1996
Schools
- High school:Central
- Middle school:Gresham
- Elementary school:Sterchi
Utilities
- Sewer:Public Sewer
Finances and disclosures
- Price:$440,000
New listings near 904 Whitesburg Drive
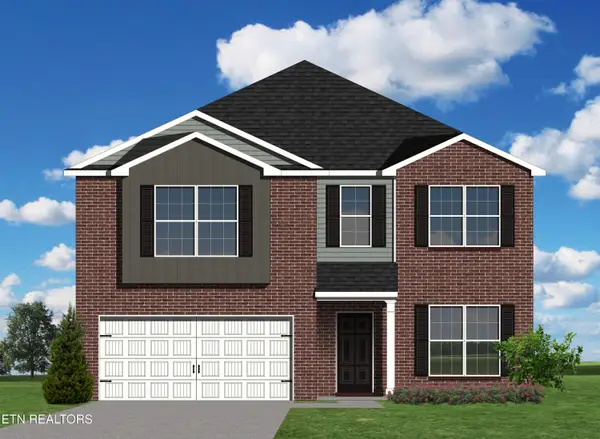 $472,778Pending4 beds 3 baths2,519 sq. ft.
$472,778Pending4 beds 3 baths2,519 sq. ft.12378 Sweet Maple Lane, Knoxville, TN 37932
MLS# 1325012Listed by: REALTY EXECUTIVES ASSOCIATES- New
 $130,000Active3 beds 1 baths1,250 sq. ft.
$130,000Active3 beds 1 baths1,250 sq. ft.204 Hillview Ave, Knoxville, TN 37914
MLS# 3068729Listed by: EXP REALTY - New
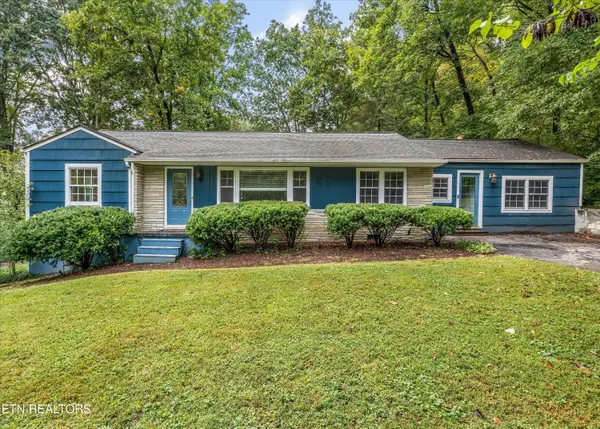 $355,000Active3 beds 2 baths1,847 sq. ft.
$355,000Active3 beds 2 baths1,847 sq. ft.5415 Lynnette Rd, Knoxville, TN 37918
MLS# 1324991Listed by: KELLER WILLIAMS WEST KNOXVILLE - New
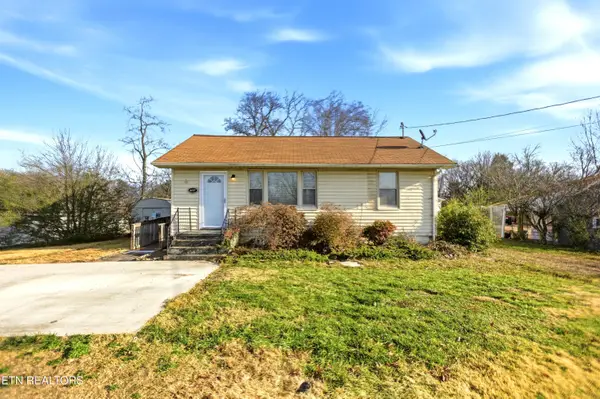 $214,900Active2 beds 1 baths770 sq. ft.
$214,900Active2 beds 1 baths770 sq. ft.407 Oakcrest Rd, Knoxville, TN 37912
MLS# 1324993Listed by: ELITE REALTY - Open Tue, 7 to 11pmNew
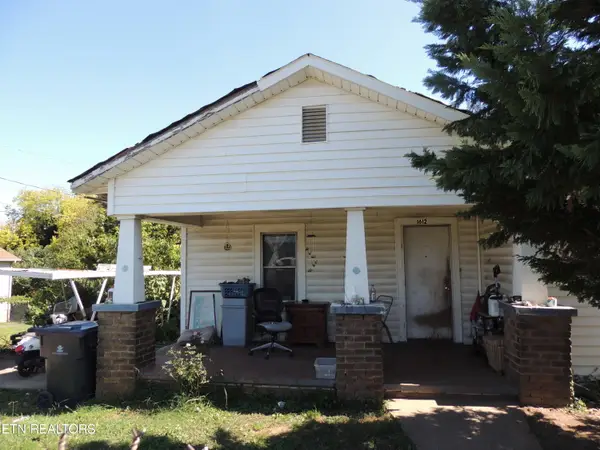 $125,000Active3 beds 1 baths1,212 sq. ft.
$125,000Active3 beds 1 baths1,212 sq. ft.1612 Vermont Ave, Knoxville, TN 37921
MLS# 1324998Listed by: REMAX PREFERRED PROPERTIES, IN - New
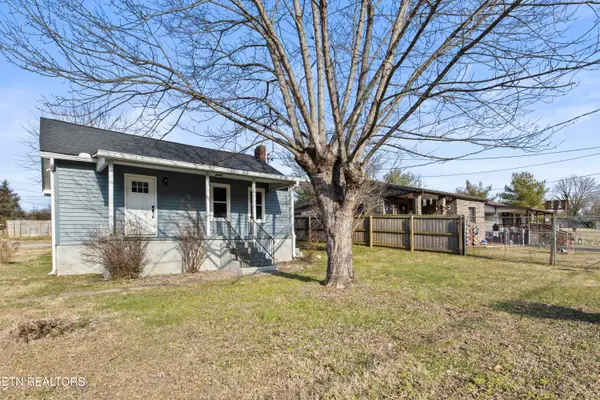 $225,000Active2 beds 1 baths728 sq. ft.
$225,000Active2 beds 1 baths728 sq. ft.411 Forestal Drive, Knoxville, TN 37918
MLS# 1324971Listed by: REALTY EXECUTIVES ASSOCIATES - New
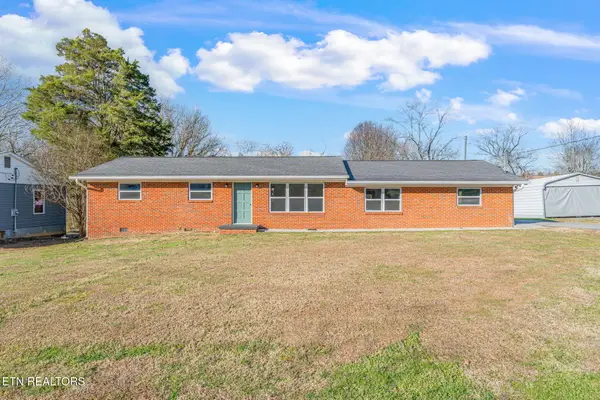 $295,000Active3 beds 2 baths1,376 sq. ft.
$295,000Active3 beds 2 baths1,376 sq. ft.309 Lyke Rd, Knoxville, TN 37924
MLS# 1324967Listed by: REALTY EXECUTIVES ASSOCIATES - New
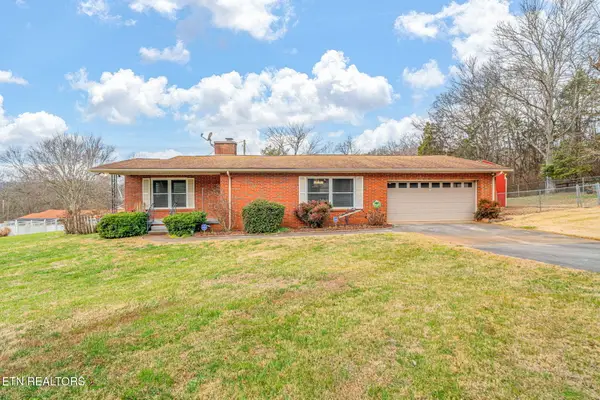 $325,000Active3 beds 2 baths1,548 sq. ft.
$325,000Active3 beds 2 baths1,548 sq. ft.6515 Hammer Rd, Knoxville, TN 37924
MLS# 1324963Listed by: KELLER WILLIAMS SIGNATURE - Coming Soon
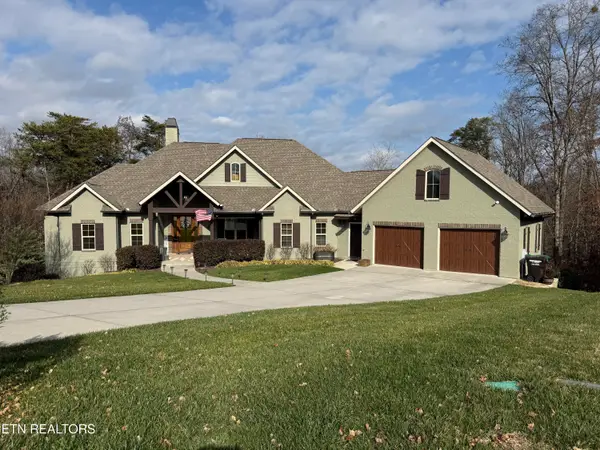 $1,224,000Coming Soon4 beds 4 baths
$1,224,000Coming Soon4 beds 4 baths2328 Mystic Ridge Rd, Knoxville, TN 37922
MLS# 1324962Listed by: NEXTHOME CLINCH VALLEY 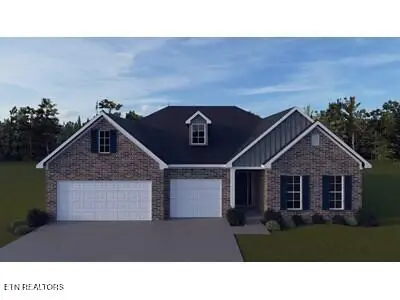 $736,622Pending4 beds 3 baths3,144 sq. ft.
$736,622Pending4 beds 3 baths3,144 sq. ft.1912 Hickory Reserve Rd, Knoxville, TN 37932
MLS# 1324951Listed by: REALTY EXECUTIVES ASSOCIATES
