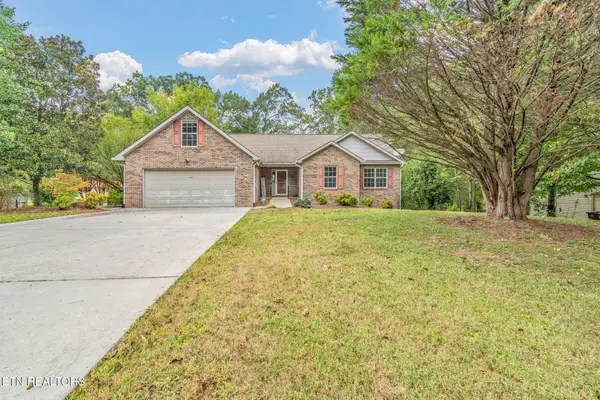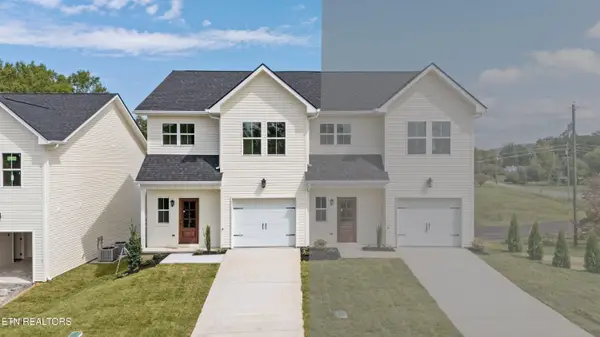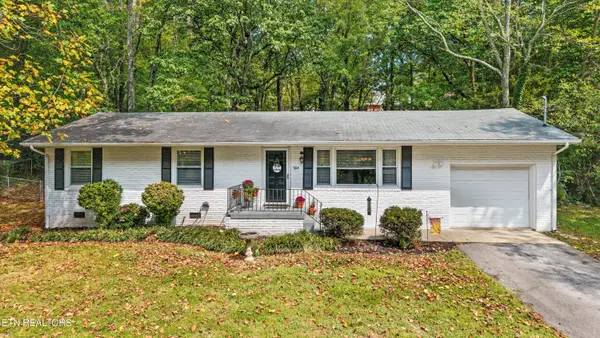905 Glensprings Drive, Knoxville, TN 37922
Local realty services provided by:Better Homes and Gardens Real Estate Jackson Realty
905 Glensprings Drive,Knoxville, TN 37922
$759,000
- 4 Beds
- 4 Baths
- 3,578 sq. ft.
- Single family
- Pending
Listed by:vikki felts
Office:realty executives associates
MLS#:1315785
Source:TN_KAAR
Price summary
- Price:$759,000
- Price per sq. ft.:$212.13
- Monthly HOA dues:$12.5
About this home
Welcome to 905 Glensprings Dr, located in the sought-after Woodland Springs neighborhood—where comfort, convenience, and community come together to create the perfect place to call home.
From the moment you arrive, the gorgeous curb appeal sets the tone, inviting family and friends to enjoy all this property has to offer. The spacious main level features a seamless flow, beginning with a charming foyer that leads to a formal dining room and a sprawling kitchen complete with abundant cabinetry, a large island, built-in desk, and breakfast nook.
The kitchen opens into a warm and inviting family room with a brick gas fireplace and gleaming hardwood floors. Two sets of doors lead to a charming screened porch overlooking the lushly landscaped backyard, ideal for relaxing or entertaining. A formal living room on the main level offers flexibility and can easily serve as a home office.
Upstairs, you'll find a luxurious primary suite, three additional bedrooms, three full baths, a spacious laundry room, and a large bonus room with convenient access back down to the kitchen and the 3-car garage.
✨ Recent updates include: fresh interior paint, new carpet, refinished hardwoods, serviced HVAC, tankless water heater, and fireplace, plus a beautifully updated primary bath—ensuring this home is move-in ready.
As a one-owner home, this property has been lovingly maintained with care and attention to detail throughout the years.
📍 Perfectly situated near top schools, shopping, the mountains, lake, and airport, this Woodland Springs home truly offers the best of West Knoxville living.
Homes in this neighborhood sell quickly—schedule your private showing today before it's gone!
Contact an agent
Home facts
- Year built:1992
- Listing ID #:1315785
- Added:7 day(s) ago
- Updated:September 25, 2025 at 02:12 AM
Rooms and interior
- Bedrooms:4
- Total bathrooms:4
- Full bathrooms:3
- Half bathrooms:1
- Living area:3,578 sq. ft.
Heating and cooling
- Cooling:Central Cooling
- Heating:Central, Electric
Structure and exterior
- Year built:1992
- Building area:3,578 sq. ft.
- Lot area:0.31 Acres
Schools
- High school:Bearden
- Middle school:West Valley
- Elementary school:A L Lotts
Utilities
- Sewer:Public Sewer
Finances and disclosures
- Price:$759,000
- Price per sq. ft.:$212.13
New listings near 905 Glensprings Drive
- New
 $135,000Active1.39 Acres
$135,000Active1.39 Acres3617 Betty Lane, Knoxville, TN 37931
MLS# 1316555Listed by: KELLER WILLIAMS SIGNATURE - New
 $298,870Active3 beds 3 baths1,381 sq. ft.
$298,870Active3 beds 3 baths1,381 sq. ft.7215 Traphill Lane, Knoxville, TN 37921
MLS# 1316571Listed by: D.R. HORTON  $432,805Pending4 beds 3 baths2,352 sq. ft.
$432,805Pending4 beds 3 baths2,352 sq. ft.1663 Hickory Meadows Drive, Knoxville, TN 37932
MLS# 1316531Listed by: REALTY EXECUTIVES ASSOCIATES $325,000Pending3 beds 2 baths1,312 sq. ft.
$325,000Pending3 beds 2 baths1,312 sq. ft.4017 Kingdom Lane Lane, Knoxville, TN 37938
MLS# 1316533Listed by: REALTY EXECUTIVES ASSOCIATES- New
 $782,126Active5 beds 4 baths3,555 sq. ft.
$782,126Active5 beds 4 baths3,555 sq. ft.1888 Hickory Reserve Rd, Knoxville, TN 37932
MLS# 1316519Listed by: REALTY EXECUTIVES ASSOCIATES - New
 $345,000Active3 beds 1 baths1,467 sq. ft.
$345,000Active3 beds 1 baths1,467 sq. ft.3324 Fountain Park Blvd, Knoxville, TN 37917
MLS# 1316521Listed by: REALTY EXECUTIVES SOUTH - Coming Soon
 $315,000Coming Soon2 beds 2 baths
$315,000Coming Soon2 beds 2 baths715 Cedar Lane #129, Knoxville, TN 37912
MLS# 1316522Listed by: REALTY EXECUTIVES ASSOCIATES - New
 $565,000Active4 beds 3 baths3,280 sq. ft.
$565,000Active4 beds 3 baths3,280 sq. ft.5600 Oakside Drive, Knoxville, TN 37920
MLS# 1316536Listed by: THE CARTER GROUP, EXP REALTY - Open Sun, 6 to 8pmNew
 $329,900Active3 beds 3 baths1,464 sq. ft.
$329,900Active3 beds 3 baths1,464 sq. ft.6614 Johnbo Way, Knoxville, TN 37931
MLS# 1316503Listed by: REALTY EXECUTIVES ASSOCIATES - New
 $389,000Active4 beds 2 baths1,566 sq. ft.
$389,000Active4 beds 2 baths1,566 sq. ft.5614 Wassman Rd, Knoxville, TN 37912
MLS# 1316504Listed by: GREATER IMPACT REALTY
