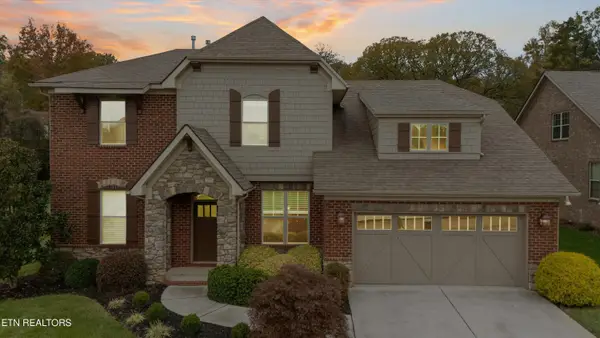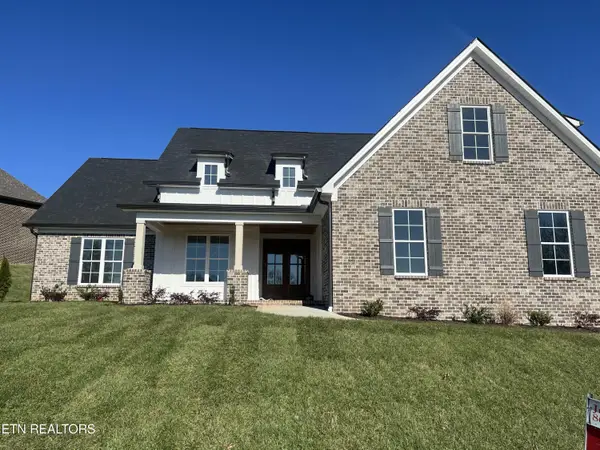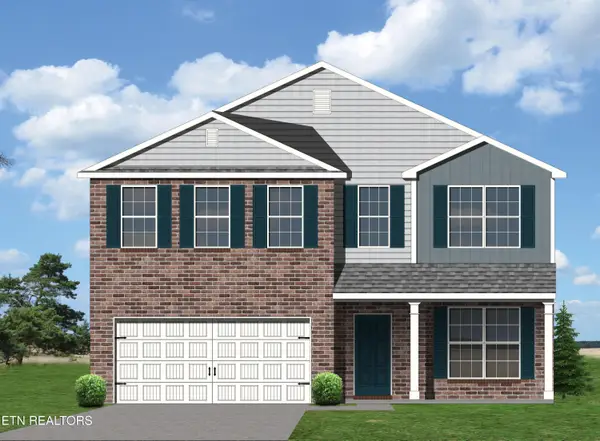908 Utopia Lane, Knoxville, TN 37932
Local realty services provided by:Better Homes and Gardens Real Estate Jackson Realty
908 Utopia Lane,Knoxville, TN 37932
$499,500
- 4 Beds
- 2 Baths
- 1,768 sq. ft.
- Single family
- Pending
Listed by:micheal callaway
Office:mg rise real estate group
MLS#:1315145
Source:TN_KAAR
Price summary
- Price:$499,500
- Price per sq. ft.:$282.52
- Monthly HOA dues:$33.33
About this home
Beautifully remodeled single-story home in West Knoxville featuring an open-concept floor plan with a stunning chef's kitchen, oversized custom island, quartz countertops, farmhouse sink, and premium appliances. The primary suite offers a spa-like bath with marble and porcelain finishes, frameless glass shower, custom cabinetry, and a walk-in closet with built-ins. Additional highlights include fully remodeled guest bath, custom laundry room, new gas fireplace with arched bookshelves, Mohawk laminate flooring throughout, elevated designer lighting, smart home features, tankless water heater, and garage cabinetry. Truly move-in ready with thoughtful upgrades inside and out.
This home is one of a kind with updates throughout! Please reach out for list of updates.
Contact an agent
Home facts
- Year built:2023
- Listing ID #:1315145
- Added:47 day(s) ago
- Updated:October 30, 2025 at 07:27 AM
Rooms and interior
- Bedrooms:4
- Total bathrooms:2
- Full bathrooms:2
- Living area:1,768 sq. ft.
Heating and cooling
- Cooling:Central Cooling
- Heating:Central, Electric
Structure and exterior
- Year built:2023
- Building area:1,768 sq. ft.
- Lot area:0.18 Acres
Schools
- High school:Hardin Valley Academy
- Middle school:Hardin Valley
- Elementary school:Hardin Valley
Utilities
- Sewer:Public Sewer
Finances and disclosures
- Price:$499,500
- Price per sq. ft.:$282.52
New listings near 908 Utopia Lane
- New
 $250,000Active2 beds 2 baths1,364 sq. ft.
$250,000Active2 beds 2 baths1,364 sq. ft.8400 Olde Colony Tr #70, Knoxville, TN 37923
MLS# 1320282Listed by: WALTON GEORGE REALTY GROUP - Coming Soon
 $765,000Coming Soon4 beds 4 baths
$765,000Coming Soon4 beds 4 baths12210 Inglecrest Lane, Knoxville, TN 37934
MLS# 1320276Listed by: PARK + ALLEY - New
 $374,900Active3 beds 2 baths2,100 sq. ft.
$374,900Active3 beds 2 baths2,100 sq. ft.8011 Millertown Pike, Knoxville, TN 37924
MLS# 1320277Listed by: STEPHENSON REALTY & AUCTION - Coming SoonOpen Sat, 5 to 7pm
 $525,000Coming Soon5 beds 4 baths
$525,000Coming Soon5 beds 4 baths1708 Cedar Lane, Knoxville, TN 37918
MLS# 1320279Listed by: EXP REALTY, LLC - Coming Soon
 $335,000Coming Soon3 beds 2 baths
$335,000Coming Soon3 beds 2 baths217 Arms Rd Rd, Knoxville, TN 37924
MLS# 1320272Listed by: CRYE-LEIKE REALTORS SOUTH, INC  $746,400Pending3 beds 3 baths2,813 sq. ft.
$746,400Pending3 beds 3 baths2,813 sq. ft.0 Holly Berry Drive, Knoxville, TN 37938
MLS# 1320250Listed by: KELLER WILLIAMS REALTY $716,437Pending4 beds 3 baths3,498 sq. ft.
$716,437Pending4 beds 3 baths3,498 sq. ft.1946 Hickory Reserve Drive, Knoxville, TN 37932
MLS# 1320253Listed by: REALTY EXECUTIVES ASSOCIATES $435,644Pending4 beds 3 baths2,519 sq. ft.
$435,644Pending4 beds 3 baths2,519 sq. ft.1671 Hickory Meadows, Knoxville, TN 37932
MLS# 1320259Listed by: REALTY EXECUTIVES ASSOCIATES- Coming Soon
 $450,000Coming Soon4 beds 3 baths
$450,000Coming Soon4 beds 3 baths707 Dunnview Lane, Knoxville, TN 37934
MLS# 1320248Listed by: REALTY EXECUTIVES ASSOCIATES - New
 $274,900Active3 beds 2 baths1,566 sq. ft.
$274,900Active3 beds 2 baths1,566 sq. ft.4009 Sevierville Pike, Knoxville, TN 37920
MLS# 1320258Listed by: EXP REALTY, LLC
