9101 Highbridge Drive, Knoxville, TN 37922
Local realty services provided by:Better Homes and Gardens Real Estate Jackson Realty
9101 Highbridge Drive,Knoxville, TN 37922
$374,000
- 3 Beds
- 2 Baths
- 1,375 sq. ft.
- Single family
- Active
Listed by: lisa jones
Office: wallace
MLS#:1313917
Source:TN_KAAR
Price summary
- Price:$374,000
- Price per sq. ft.:$272
About this home
Welcome to 9101 Highbridge Drive, a move-in ready ranch home in one of Knoxville's most convenient locations! With 3 bedrooms, 1.5 baths, and 1,375 sq. ft., this home has been thoughtfully updated inside and out so all the hard work is already done for you.
Inside, you'll love the renovated kitchen featuring all-NEW cabinetry, NEW granite countertops, NEW butcher block coffee station, NEW sink, NEW garbage disposal, NEW dishwasher, and a gas range for the chef at heart. The bathrooms have also been refreshed, with the main bath offering a brand-NEW tub/shower combo, NEW vanity, and modern faucets.
Major mechanicals have been taken care of too, including a new roof (May 2025) and new gas HVAC (2020), giving you peace of mind for years to come.
Step outside and enjoy the newly added covered paver patio, perfect for morning coffee or evening gatherings. The backyard is private and serene with mature trees as a backdrop, plus plenty of space for pets, gardening, or play.
Located in a friendly West Knoxville neighborhood, this home puts you close to shopping, dining, schools, and parks while still offering a quiet and relaxing setting.
✨ Don't miss your chance to own this updated, low-maintenance gem in an unbeatable location!
Contact an agent
Home facts
- Year built:1986
- Listing ID #:1313917
- Added:119 day(s) ago
- Updated:December 30, 2025 at 12:07 AM
Rooms and interior
- Bedrooms:3
- Total bathrooms:2
- Full bathrooms:1
- Half bathrooms:1
- Living area:1,375 sq. ft.
Heating and cooling
- Heating:Central, Electric
Structure and exterior
- Year built:1986
- Building area:1,375 sq. ft.
- Lot area:0.23 Acres
Schools
- High school:Bearden
- Middle school:West Valley
- Elementary school:Blue Grass
Utilities
- Sewer:Public Sewer
Finances and disclosures
- Price:$374,000
- Price per sq. ft.:$272
New listings near 9101 Highbridge Drive
- New
 $130,000Active3 beds 1 baths1,250 sq. ft.
$130,000Active3 beds 1 baths1,250 sq. ft.204 Hillview Ave, Knoxville, TN 37914
MLS# 3068729Listed by: EXP REALTY - New
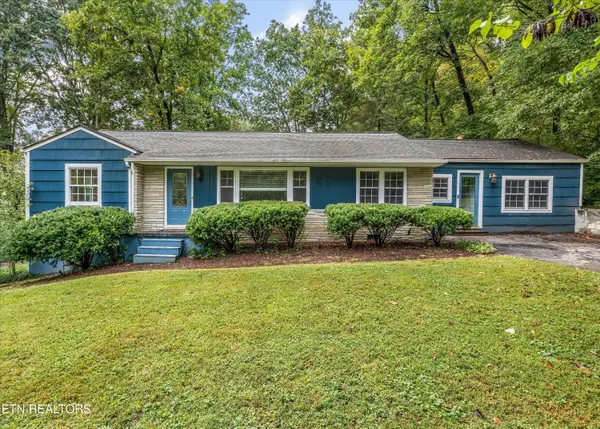 $355,000Active3 beds 2 baths1,847 sq. ft.
$355,000Active3 beds 2 baths1,847 sq. ft.5415 Lynnette Rd, Knoxville, TN 37918
MLS# 1324991Listed by: KELLER WILLIAMS WEST KNOXVILLE - New
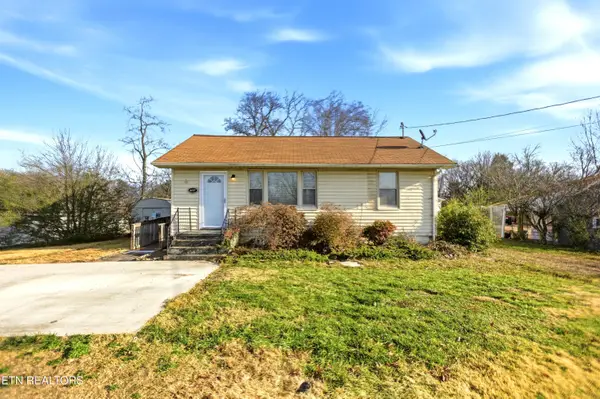 $214,900Active2 beds 1 baths770 sq. ft.
$214,900Active2 beds 1 baths770 sq. ft.407 Oakcrest Rd, Knoxville, TN 37912
MLS# 1324993Listed by: ELITE REALTY - New
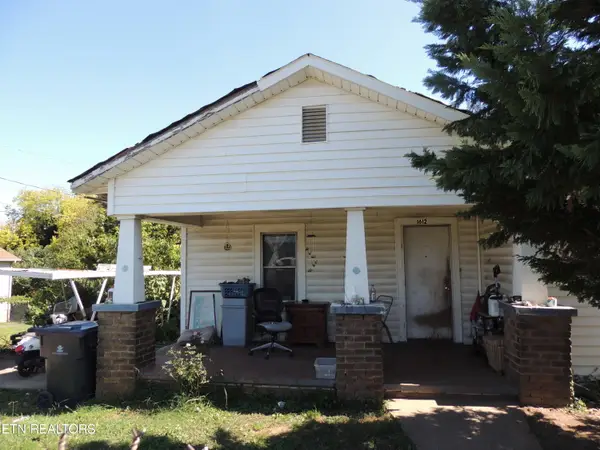 $125,000Active3 beds 1 baths1,212 sq. ft.
$125,000Active3 beds 1 baths1,212 sq. ft.1612 Vermont Ave, Knoxville, TN 37921
MLS# 1324998Listed by: REMAX PREFERRED PROPERTIES, IN - New
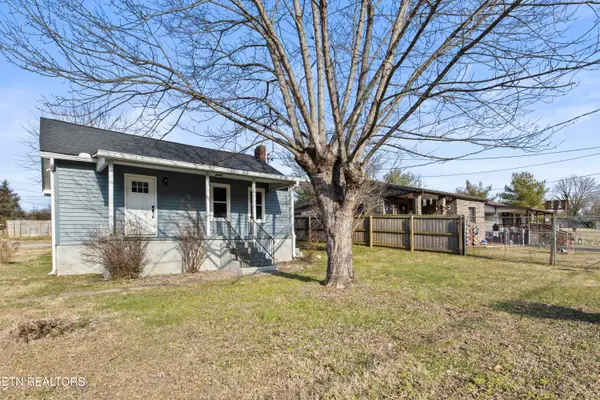 $225,000Active2 beds 1 baths728 sq. ft.
$225,000Active2 beds 1 baths728 sq. ft.411 Forestal Drive, Knoxville, TN 37918
MLS# 1324971Listed by: REALTY EXECUTIVES ASSOCIATES - New
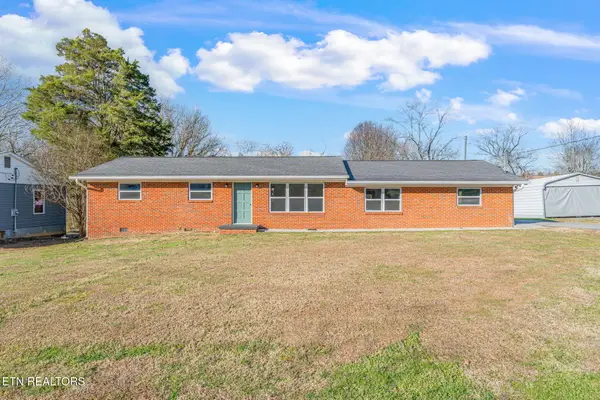 $295,000Active3 beds 2 baths1,376 sq. ft.
$295,000Active3 beds 2 baths1,376 sq. ft.309 Lyke Rd, Knoxville, TN 37924
MLS# 1324967Listed by: REALTY EXECUTIVES ASSOCIATES - New
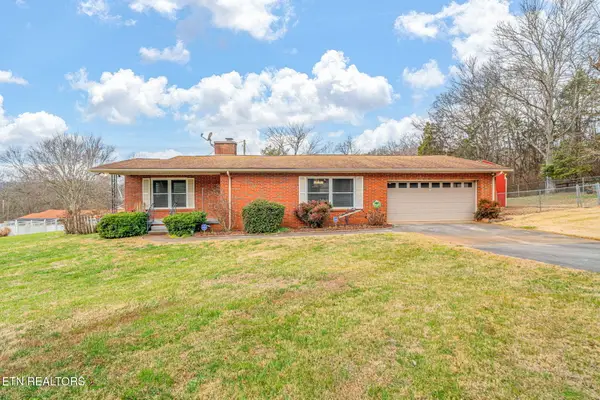 $325,000Active3 beds 2 baths1,548 sq. ft.
$325,000Active3 beds 2 baths1,548 sq. ft.6515 Hammer Rd, Knoxville, TN 37924
MLS# 1324963Listed by: KELLER WILLIAMS SIGNATURE - Coming Soon
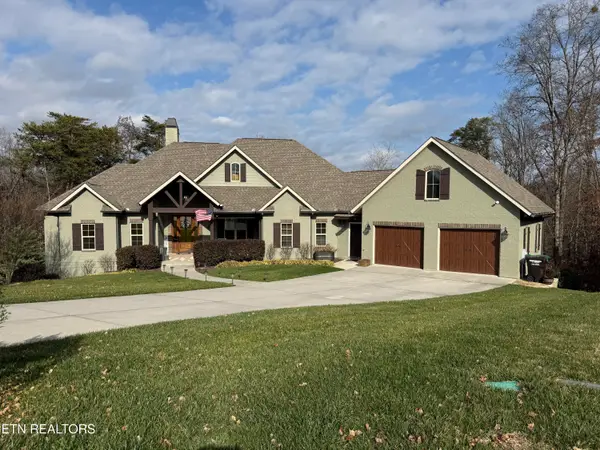 $1,224,000Coming Soon4 beds 4 baths
$1,224,000Coming Soon4 beds 4 baths2328 Mystic Ridge Rd, Knoxville, TN 37922
MLS# 1324962Listed by: NEXTHOME CLINCH VALLEY 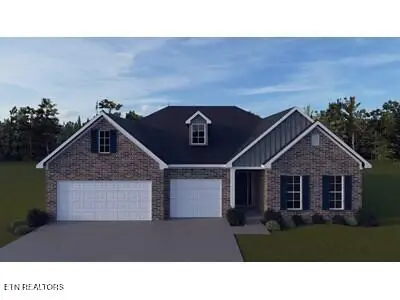 $736,622Pending4 beds 3 baths3,144 sq. ft.
$736,622Pending4 beds 3 baths3,144 sq. ft.1912 Hickory Reserve Rd, Knoxville, TN 37932
MLS# 1324951Listed by: REALTY EXECUTIVES ASSOCIATES- Coming Soon
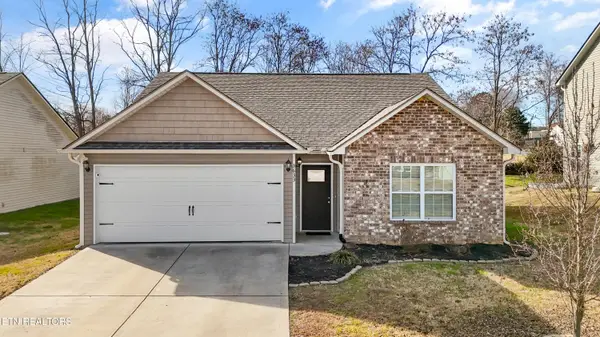 $349,900Coming Soon3 beds 2 baths
$349,900Coming Soon3 beds 2 baths3633 Flowering Vine Way, Knoxville, TN 37917
MLS# 1324947Listed by: KNOX NATIVE REAL ESTATE
