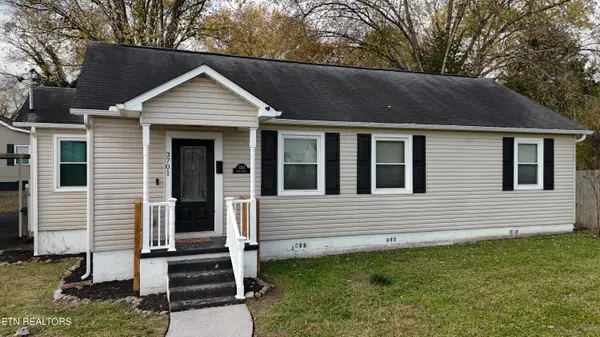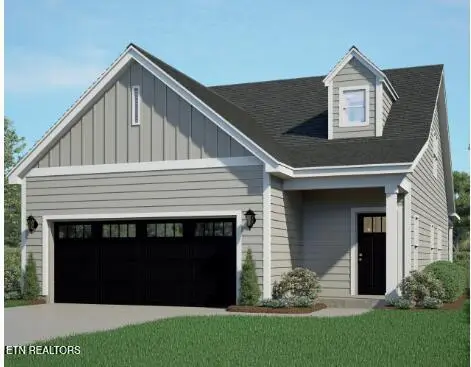913 Green Hills Rd, Knoxville, TN 37919
Local realty services provided by:Better Homes and Gardens Real Estate Jackson Realty
913 Green Hills Rd,Knoxville, TN 37919
$450,000
- 3 Beds
- 2 Baths
- 2,189 sq. ft.
- Single family
- Pending
Listed by: megan piper, jay piper
Office: realty executives associates
MLS#:1307679
Source:TN_KAAR
Price summary
- Price:$450,000
- Price per sq. ft.:$205.57
About this home
Beautiful Rocky Hill basement rancher on a level .44 acre lot! With almost 2200sf, this 3 bedroom, 2 bath home is ready to be yours!
The kitchen was totally remodeled in 2024 with high end cabinets, new vinyl plank flooring, a farmhouse sink, leathered granite countertops, soft close doors/drawers, gold accent hardware, a coffee bar/pantry and more. Fresh paint and updated lighting throughout most of home in 2025. This home also offers two beautiful wood burning fireplaces, one on each level. All bedrooms and bathrooms are on the main level with a very large rec room, storage and laundry in the basement. One car garage with a large second bay perfect for a gym, workshop or storage. Outside is a dream with a brick paver patio, fully fenced yard and string lights. All appliances remain (including washer and dryer).
This home is close to all the amenities of not only Rocky Hill but also West Town Mall, West Hills and offers easy access to the interstate as well. Come take a look!
Contact an agent
Home facts
- Year built:1963
- Listing ID #:1307679
- Added:162 day(s) ago
- Updated:December 19, 2025 at 08:31 AM
Rooms and interior
- Bedrooms:3
- Total bathrooms:2
- Full bathrooms:2
- Living area:2,189 sq. ft.
Heating and cooling
- Cooling:Central Cooling
- Heating:Ceiling, Central, Electric
Structure and exterior
- Year built:1963
- Building area:2,189 sq. ft.
- Lot area:0.44 Acres
Schools
- High school:West
- Middle school:Bearden
- Elementary school:Rocky Hill
Utilities
- Sewer:Public Sewer
Finances and disclosures
- Price:$450,000
- Price per sq. ft.:$205.57
New listings near 913 Green Hills Rd
- Coming Soon
 $200,000Coming Soon5 beds 3 baths
$200,000Coming Soon5 beds 3 baths1080 Baker Ave, Knoxville, TN 37920
MLS# 1324557Listed by: EXP REALTY, LLC - New
 $329,900Active3 beds 2 baths1,200 sq. ft.
$329,900Active3 beds 2 baths1,200 sq. ft.8001 Dove Wing Lane, Knoxville, TN 37938
MLS# 1324559Listed by: EXP REALTY, LLC - Coming Soon
 $339,900Coming Soon2 beds 3 baths
$339,900Coming Soon2 beds 3 baths9529 Hidden Oak Way, Knoxville, TN 37922
MLS# 1324551Listed by: WINGMAN REALTY - New
 $321,500Active3 beds 3 baths1,561 sq. ft.
$321,500Active3 beds 3 baths1,561 sq. ft.7349 Sun Blossom Lane #116, Knoxville, TN 37924
MLS# 1324538Listed by: RP BROKERAGE, LLC - New
 $389,000Active2 beds 2 baths1,652 sq. ft.
$389,000Active2 beds 2 baths1,652 sq. ft.7808 Creed Way, Knoxville, TN 37938
MLS# 1324515Listed by: PHIL COBBLE FINE HOMES & LAND - Open Sat, 6 to 8pmNew
 $435,000Active4 beds 2 baths2,440 sq. ft.
$435,000Active4 beds 2 baths2,440 sq. ft.6324 Gateway Lane, Knoxville, TN 37920
MLS# 1324523Listed by: REMAX FIRST - Open Sat, 3 to 10pmNew
 $349,900Active4 beds 3 baths1,882 sq. ft.
$349,900Active4 beds 3 baths1,882 sq. ft.7359 Sun Blossom Lane #112, Knoxville, TN 37924
MLS# 1324524Listed by: RP BROKERAGE, LLC - New
 $349,900Active4 beds 3 baths1,882 sq. ft.
$349,900Active4 beds 3 baths1,882 sq. ft.7368 Sun Blossom Lane, Knoxville, TN 37924
MLS# 1324535Listed by: RP BROKERAGE, LLC - Coming Soon
 $285,000Coming Soon4 beds 1 baths
$285,000Coming Soon4 beds 1 baths3701 Vera Drive, Knoxville, TN 37917
MLS# 1324536Listed by: SOLID ROCK REALTY - New
 $396,900Active3 beds 4 baths1,770 sq. ft.
$396,900Active3 beds 4 baths1,770 sq. ft.7477 Sun Blossom Lane, Knoxville, TN 37924
MLS# 1324537Listed by: RP BROKERAGE, LLC
