9131 Kettering Way, Knoxville, TN 37923
Local realty services provided by:Better Homes and Gardens Real Estate Gwin Realty
9131 Kettering Way,Knoxville, TN 37923
$375,000
- 3 Beds
- 2 Baths
- 1,750 sq. ft.
- Single family
- Pending
Listed by:noel russell
Office:realty executives associates
MLS#:1315821
Source:TN_KAAR
Price summary
- Price:$375,000
- Price per sq. ft.:$214.29
- Monthly HOA dues:$285
About this home
Welcome to Glenmora Grove, one of West Knoxville's most desirable neighborhoods, known for its peaceful setting and unbeatable convenience to shopping, dining, medical, and top schools. This beautifully maintained 3 bedroom, 2 bath condo offers 1,750 square feet of comfortable, low-maintenance living with timeless finishes and thoughtful updates throughout. From the moment you arrive, you're greeted by a welcoming covered front porch. Step inside to find 9-foot ceilings, double crown molding, and hardwood floors at the entry. The spacious family room offers plush carpet underfoot and a gas fireplace framed by double crown molding—a perfect space to relax or gather with friends and family. The elegant dining room is designed for entertaining, featuring a deep trey ceiling, wainscoting, and double crown molding. A graceful arched entryway leads into the updated kitchen, complete with newer cabinetry, countertops, durable LVP flooring, and brand-new stainless steel appliances. The adjacent breakfast nook is filled with natural light and flows seamlessly to the screened-in porch, ideal for morning coffee or quiet evenings outdoors. The large master suite is a true retreat, highlighted by a deep trey ceiling, walk-in closet, and private access to the screened porch. The en-suite bath offers a walk-in shower and plenty of storage. Two additional bedrooms and a full bath provide space for guests, a home office, or hobbies. A separate laundry room adds everyday convenience. The oversized 2-car garage offers extra storage. Enjoy all the benefits of low-maintenance condo living in a community that takes care of the details for you. Tucked inside one of West Knoxville's most sought-after areas, Glenmora Grove offers both prestige and practicality. You'll love being close to Turkey Creek, West Town, dining, and entertainment—while still enjoying the privacy and serenity of this established community. This home combines elegance, convenience, and comfort in one perfect package. If you've been searching for a well-appointed condo in a prime West Knoxville location, this is the one you've been waiting for. Original owner.
Contact an agent
Home facts
- Year built:2002
- Listing ID #:1315821
- Added:7 day(s) ago
- Updated:September 22, 2025 at 01:22 PM
Rooms and interior
- Bedrooms:3
- Total bathrooms:2
- Full bathrooms:2
- Living area:1,750 sq. ft.
Heating and cooling
- Cooling:Central Cooling
- Heating:Central, Electric
Structure and exterior
- Year built:2002
- Building area:1,750 sq. ft.
Schools
- High school:Hardin Valley Academy
- Middle school:Cedar Bluff
- Elementary school:Cedar Bluff Primary
Utilities
- Sewer:Public Sewer
Finances and disclosures
- Price:$375,000
- Price per sq. ft.:$214.29
New listings near 9131 Kettering Way
 $432,805Pending4 beds 3 baths2,352 sq. ft.
$432,805Pending4 beds 3 baths2,352 sq. ft.1663 Hickory Meadows Drive, Knoxville, TN 37932
MLS# 1316531Listed by: REALTY EXECUTIVES ASSOCIATES $325,000Pending3 beds 2 baths1,312 sq. ft.
$325,000Pending3 beds 2 baths1,312 sq. ft.4017 Kingdom Lane Lane, Knoxville, TN 37938
MLS# 1316533Listed by: REALTY EXECUTIVES ASSOCIATES- New
 $782,126Active5 beds 4 baths3,555 sq. ft.
$782,126Active5 beds 4 baths3,555 sq. ft.1888 Hickory Reserve Rd, Knoxville, TN 37932
MLS# 1316519Listed by: REALTY EXECUTIVES ASSOCIATES - New
 $345,000Active3 beds 1 baths1,467 sq. ft.
$345,000Active3 beds 1 baths1,467 sq. ft.3324 Fountain Park Blvd, Knoxville, TN 37917
MLS# 1316521Listed by: REALTY EXECUTIVES SOUTH - Coming Soon
 $315,000Coming Soon2 beds 2 baths
$315,000Coming Soon2 beds 2 baths715 Cedar Lane #129, Knoxville, TN 37912
MLS# 1316522Listed by: REALTY EXECUTIVES ASSOCIATES - New
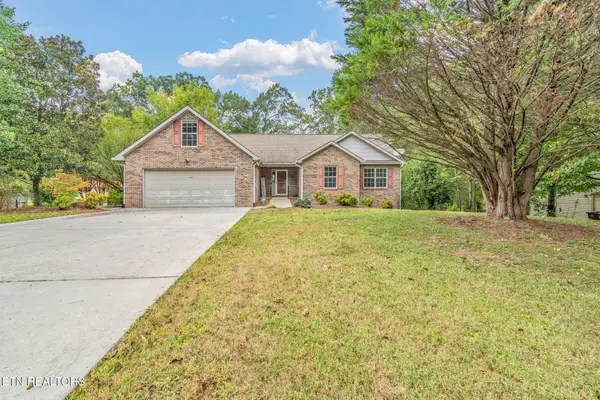 $565,000Active4 beds 3 baths3,280 sq. ft.
$565,000Active4 beds 3 baths3,280 sq. ft.5600 Oakside Drive, Knoxville, TN 37920
MLS# 1316536Listed by: THE CARTER GROUP, EXP REALTY - Open Sun, 6 to 8pmNew
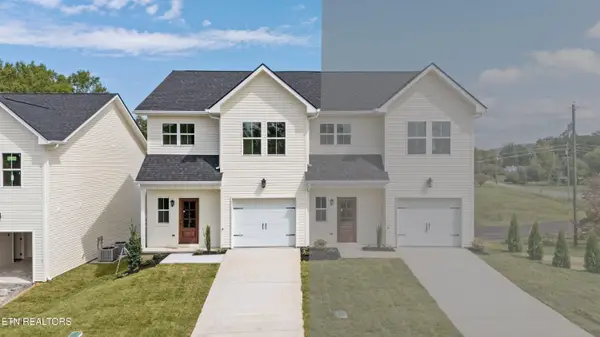 $329,900Active3 beds 3 baths1,464 sq. ft.
$329,900Active3 beds 3 baths1,464 sq. ft.6614 Johnbo Way, Knoxville, TN 37931
MLS# 1316503Listed by: REALTY EXECUTIVES ASSOCIATES - New
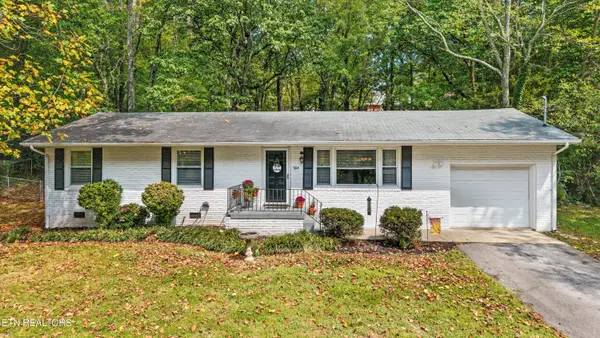 $389,000Active4 beds 2 baths1,566 sq. ft.
$389,000Active4 beds 2 baths1,566 sq. ft.5614 Wassman Rd, Knoxville, TN 37912
MLS# 1316504Listed by: GREATER IMPACT REALTY - Coming Soon
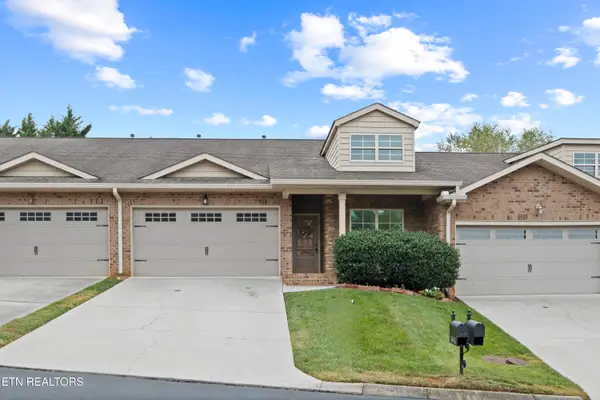 $350,000Coming Soon2 beds 2 baths
$350,000Coming Soon2 beds 2 baths8446 Milano Way, Knoxville, TN 37923
MLS# 1316508Listed by: REALTY EXECUTIVES ASSOCIATES - Open Sun, 6 to 8pmNew
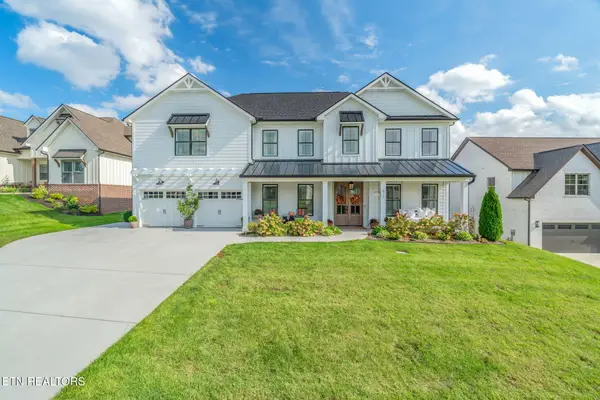 $946,000Active5 beds 4 baths3,459 sq. ft.
$946,000Active5 beds 4 baths3,459 sq. ft.612 Little Turkey Lane, Knoxville, TN 37934
MLS# 1316493Listed by: KELLER WILLIAMS SIGNATURE
