9169 Heritage Ridge, Lot 6 Lane, Knoxville, TN 37922
Local realty services provided by:Better Homes and Gardens Real Estate Jackson Realty
9169 Heritage Ridge, Lot 6 Lane,Knoxville, TN 37922
$810,900
- 4 Beds
- 3 Baths
- 2,700 sq. ft.
- Single family
- Active
Upcoming open houses
- Sun, Feb 2207:00 pm - 09:00 pm
- Sun, Mar 0107:00 pm - 09:00 pm
Listed by: susy yeatman, ashley healy
Office: oak & iron realty
MLS#:1306670
Source:TN_KAAR
Price summary
- Price:$810,900
- Price per sq. ft.:$300.33
- Monthly HOA dues:$20.83
About this home
Complete and ready for a 30-day or less closing: the 'ASPEN' floorplan by Knoxville's fave Design/Build team in fantastic Bluegrass! Over-the-top architectural appeal, gorgeous custom trim in the 2-story foyer and a soaring Scandi-influence fireplace! Snuggle by the outdoor fireplace on the extended-depth patio or play chef in the fabulous kitchen with with quartz counters AND backsplash PLUS an awesome walk-in pantry! Beautiful lighting, whole-house hardwood, and dreamy finishes elevate this home to a new level. Enjoy beautiful living in a quality home by this talented Design/Build team in the fantastic Bluegrass community! The Heritage has easy access to lakes, schools, parks, shopping, Northshore Town Center, Downtown/UT...ALL THE THINGS! Builder is Owner/Agent. Schedule your showing today!
Contact an agent
Home facts
- Year built:2025
- Listing ID #:1306670
- Added:230 day(s) ago
- Updated:February 16, 2026 at 03:25 PM
Rooms and interior
- Bedrooms:4
- Total bathrooms:3
- Full bathrooms:3
- Living area:2,700 sq. ft.
Heating and cooling
- Cooling:Central Cooling
- Heating:Central, Electric
Structure and exterior
- Year built:2025
- Building area:2,700 sq. ft.
- Lot area:0.22 Acres
Schools
- High school:Bearden
- Middle school:West Valley
- Elementary school:A L Lotts
Utilities
- Sewer:Public Sewer
Finances and disclosures
- Price:$810,900
- Price per sq. ft.:$300.33
New listings near 9169 Heritage Ridge, Lot 6 Lane
- Coming SoonOpen Sat, 4 to 6pm
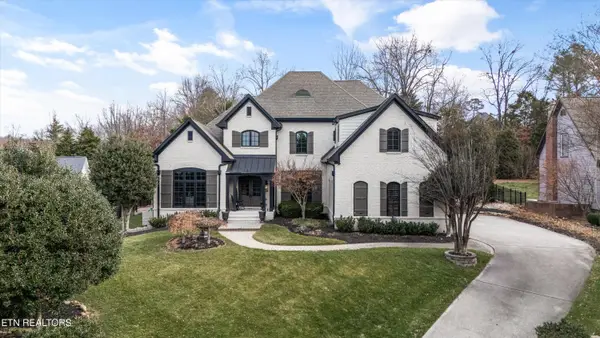 $1,275,000Coming Soon4 beds 5 baths
$1,275,000Coming Soon4 beds 5 baths854 Prince George Parish Drive, Knoxville, TN 37934
MLS# 1329510Listed by: KELLER WILLIAMS REALTY - Coming Soon
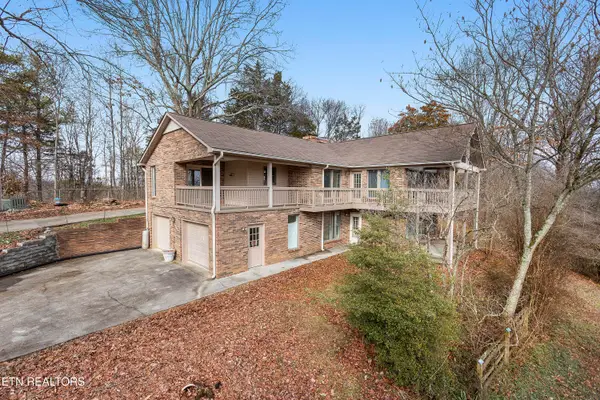 $850,000Coming Soon4 beds 3 baths
$850,000Coming Soon4 beds 3 baths12425 Yarnell Rd, Knoxville, TN 37932
MLS# 1329516Listed by: GABLES & GATES, REALTORS - New
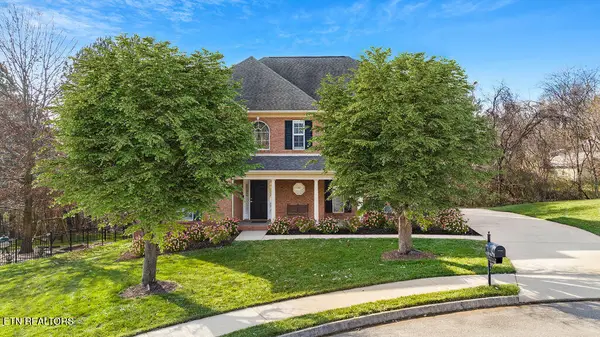 $749,000Active5 beds 4 baths3,021 sq. ft.
$749,000Active5 beds 4 baths3,021 sq. ft.911 Andover View Lane, Knoxville, TN 37922
MLS# 1329521Listed by: REALTY EXECUTIVES ASSOCIATES - Coming Soon
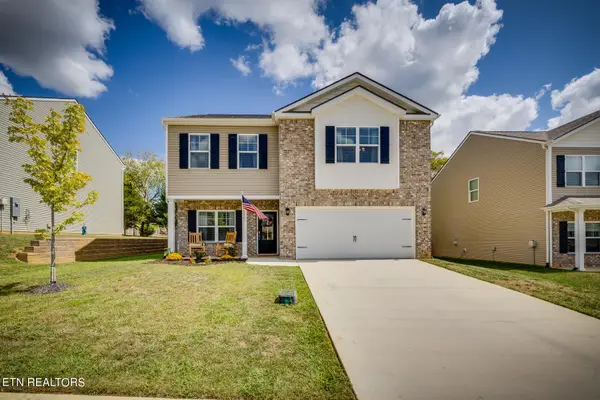 $385,000Coming Soon3 beds 1 baths
$385,000Coming Soon3 beds 1 baths336 Hayley Marie Lane, Knoxville, TN 37920
MLS# 1329529Listed by: REALTY EXECUTIVES ASSOCIATES - New
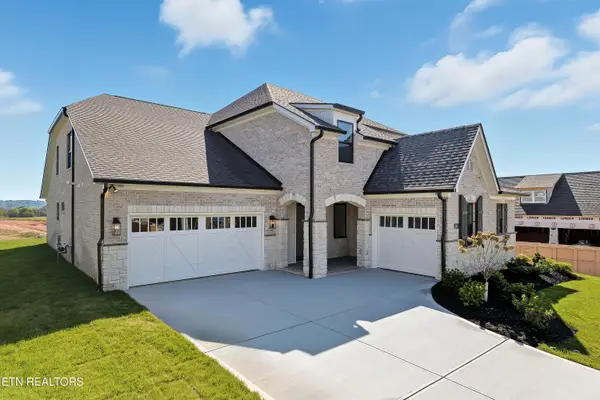 $1,194,900Active4 beds 4 baths3,298 sq. ft.
$1,194,900Active4 beds 4 baths3,298 sq. ft.1245 Lot 119 Wagon Hitch Rd, Knoxville, TN 37934
MLS# 1329509Listed by: SADDLEBROOK REALTY, LLC - New
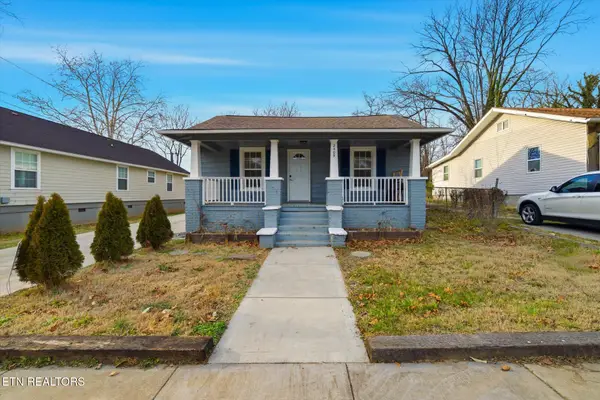 $218,000Active2 beds 2 baths1,052 sq. ft.
$218,000Active2 beds 2 baths1,052 sq. ft.2409 Wilson Ave, Knoxville, TN 37915
MLS# 1329504Listed by: CENTURY 21 LEGACY - New
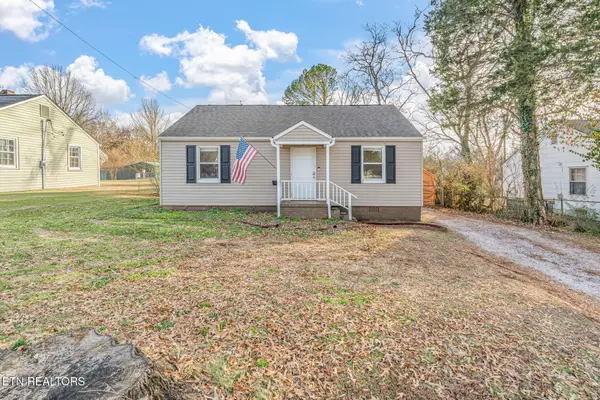 $235,000Active2 beds 1 baths792 sq. ft.
$235,000Active2 beds 1 baths792 sq. ft.1916 W Gilbert Lane, Knoxville, TN 37920
MLS# 1329496Listed by: REALTY EXECUTIVES ASSOCIATES - New
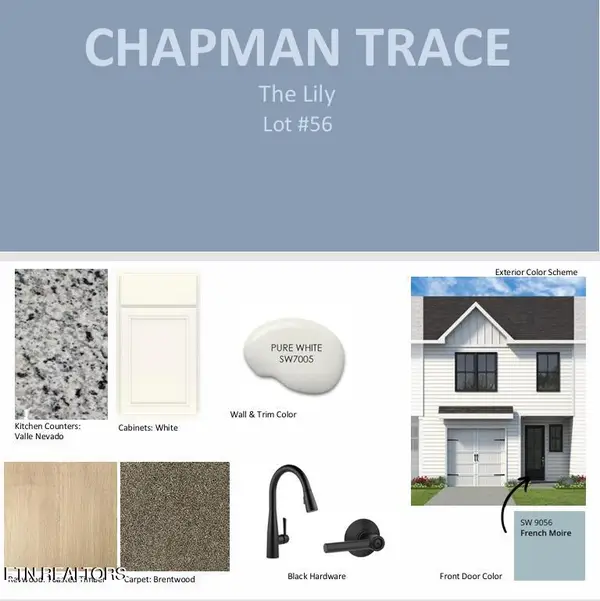 $302,000Active3 beds 3 baths1,471 sq. ft.
$302,000Active3 beds 3 baths1,471 sq. ft.8808 Chapman Trace Way, Knoxville, TN 37920
MLS# 1329485Listed by: WOODY CREEK REALTY, LLC - New
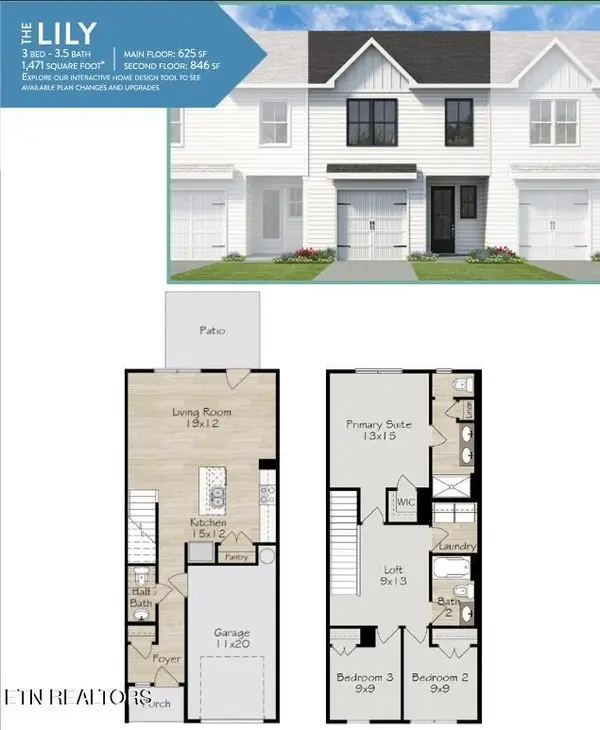 $299,900Active3 beds 3 baths1,471 sq. ft.
$299,900Active3 beds 3 baths1,471 sq. ft.8810 Chapman Trace Way, Knoxville, TN 37920
MLS# 1329486Listed by: WOODY CREEK REALTY, LLC - New
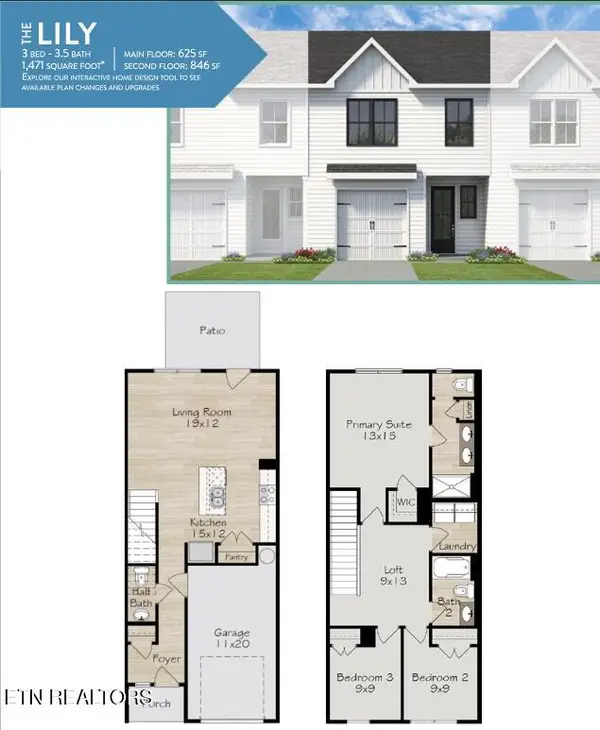 $299,900Active3 beds 3 baths1,471 sq. ft.
$299,900Active3 beds 3 baths1,471 sq. ft.8812 Chapman Trace Way, Knoxville, TN 37920
MLS# 1329487Listed by: WOODY CREEK REALTY, LLC

