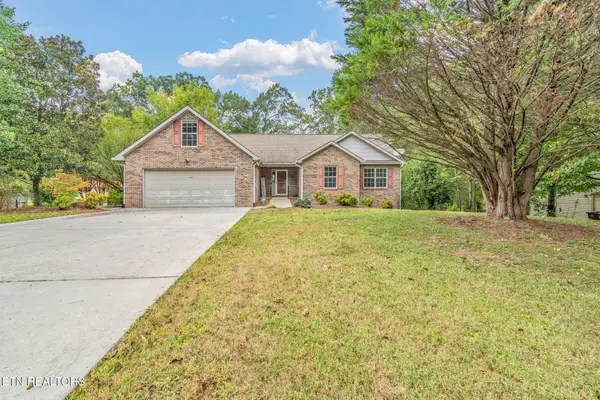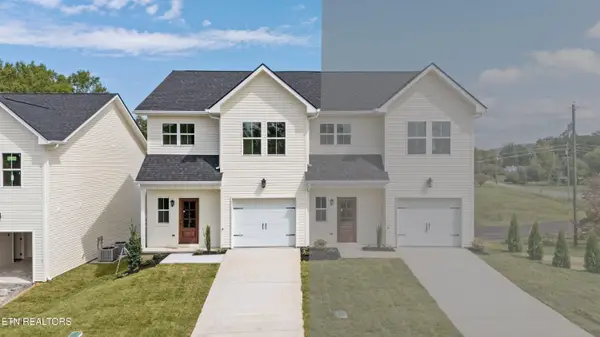918 Luttrell St, Knoxville, TN 37917
Local realty services provided by:Better Homes and Gardens Real Estate Gwin Realty
918 Luttrell St,Knoxville, TN 37917
$715,000
- 4 Beds
- 4 Baths
- 2,402 sq. ft.
- Single family
- Active
Listed by:patrick welsh
Office:heritage realty
MLS#:1309391
Source:TN_KAAR
Price summary
- Price:$715,000
- Price per sq. ft.:$297.67
About this home
Welcome home to 918 Luttrell St and the historic 4th and Gill neighborhood. The 100-year old brick exterior is as solid as ever and the beautifully updated interior is warm and cozy. Main level features an open layout with tons of light and gleaming hardwood floors. Kitchen updates (2023) include a mix of leathered granite and quartz counter tops with pop up power outlets, tile backsplash, new lighting cabinets and appliances. At the rear of the kitchen, pass through the convenient 'mud room' to the spacious deck overlooking fenced yard and patio. Walk-in pantry is off the kitchen, adjacent to the renovated powder room. Fireplace (not functional) features new tile hearth, creating a beautiful focal point of the living room. Upstairs offers continuation of the hardwood floors, primary bedroom en suite (2023), walk-in shower and walk-in closet, then 2 guest bedrooms, laundry closet and full guest bathroom renovated in style with the early era of the home. Basement can serve as a bonus room, 4th bedroom or primary suite with its renovated bathroom, ample closet space and sitting area. Off the back of the basement is an exposed brick storage room fitting for a wine cellar, as well as access to the lower patio. Additionally in the basement, are large storage and utility rooms. The oversized lot features off-street parking for multiple cars, detached garage (updated 2024), level front and back yards, plus alley access. Other features include: new HVAC, electrical supply for hot tub on lower patio, fenced in yard & trex decking. And just a short walk or scooter ride to downtown, Happy Holler, Smokies Stadium, UT campus and more!
Contact an agent
Home facts
- Year built:1925
- Listing ID #:1309391
- Added:64 day(s) ago
- Updated:September 23, 2025 at 12:48 PM
Rooms and interior
- Bedrooms:4
- Total bathrooms:4
- Full bathrooms:3
- Half bathrooms:1
- Living area:2,402 sq. ft.
Heating and cooling
- Cooling:Central Cooling
- Heating:Electric, Heat Pump
Structure and exterior
- Year built:1925
- Building area:2,402 sq. ft.
- Lot area:0.16 Acres
Schools
- High school:Fulton
- Middle school:Vine/Magnet
- Elementary school:Beaumont
Utilities
- Sewer:Public Sewer
Finances and disclosures
- Price:$715,000
- Price per sq. ft.:$297.67
New listings near 918 Luttrell St
 $428,176Pending3 beds 3 baths2,269 sq. ft.
$428,176Pending3 beds 3 baths2,269 sq. ft.1728 Hickory Meadows Drive, Knoxville, TN 37932
MLS# 1316565Listed by: REALTY EXECUTIVES ASSOCIATES- New
 $135,000Active1.39 Acres
$135,000Active1.39 Acres3617 Betty Lane, Knoxville, TN 37931
MLS# 1316555Listed by: KELLER WILLIAMS SIGNATURE - New
 $298,870Active3 beds 3 baths1,381 sq. ft.
$298,870Active3 beds 3 baths1,381 sq. ft.7215 Traphill Lane, Knoxville, TN 37921
MLS# 1316571Listed by: D.R. HORTON  $432,805Pending4 beds 3 baths2,352 sq. ft.
$432,805Pending4 beds 3 baths2,352 sq. ft.1663 Hickory Meadows Drive, Knoxville, TN 37932
MLS# 1316531Listed by: REALTY EXECUTIVES ASSOCIATES $325,000Pending3 beds 2 baths1,312 sq. ft.
$325,000Pending3 beds 2 baths1,312 sq. ft.4017 Kingdom Lane Lane, Knoxville, TN 37938
MLS# 1316533Listed by: REALTY EXECUTIVES ASSOCIATES- New
 $782,126Active5 beds 4 baths3,555 sq. ft.
$782,126Active5 beds 4 baths3,555 sq. ft.1888 Hickory Reserve Rd, Knoxville, TN 37932
MLS# 1316519Listed by: REALTY EXECUTIVES ASSOCIATES - Open Sun, 6 to 8pmNew
 $345,000Active3 beds 1 baths1,467 sq. ft.
$345,000Active3 beds 1 baths1,467 sq. ft.3324 Fountain Park Blvd, Knoxville, TN 37917
MLS# 1316521Listed by: REALTY EXECUTIVES SOUTH - Coming SoonOpen Sun, 6 to 8pm
 $315,000Coming Soon2 beds 2 baths
$315,000Coming Soon2 beds 2 baths715 Cedar Lane #129, Knoxville, TN 37912
MLS# 1316522Listed by: REALTY EXECUTIVES ASSOCIATES - New
 $565,000Active4 beds 3 baths3,280 sq. ft.
$565,000Active4 beds 3 baths3,280 sq. ft.5600 Oakside Drive, Knoxville, TN 37920
MLS# 1316536Listed by: THE CARTER GROUP, EXP REALTY - Open Sun, 6 to 8pmNew
 $329,900Active3 beds 3 baths1,464 sq. ft.
$329,900Active3 beds 3 baths1,464 sq. ft.6614 Johnbo Way, Knoxville, TN 37931
MLS# 1316503Listed by: REALTY EXECUTIVES ASSOCIATES
