921 Hazelbrook Way #12, Knoxville, TN 37912
Local realty services provided by:Better Homes and Gardens Real Estate Jackson Realty
921 Hazelbrook Way #12,Knoxville, TN 37912
$235,000
- 3 Beds
- 2 Baths
- 1,078 sq. ft.
- Single family
- Active
Listed by: lance satterfield
Office: porch light realty, llc.
MLS#:1316671
Source:TN_KAAR
Price summary
- Price:$235,000
- Price per sq. ft.:$218
- Monthly HOA dues:$130
About this home
Welcome to 921 Hazelbrook Way, Knoxville, TN! This charming detached condo is designed for those who appreciate both style and convenience. This treasure boasts three spacious bedrooms and two bathrooms, striking a perfect balance between comfort and functionality and low maintenance.
Inside, the living area greets you with soft-colored walls, creating a serene atmosphere. The kitchen is a true delight, outfitted with black appliances and ample cabinetry for all your culinary needs. Each bedroom provides a cozy retreat, with the Primary bedroom conveniently located on the main floor.
Step outside to your new wooden deck, perfect for entertaining guests or enjoying a tranquil evening. Experience the perks of detached condo living with your very own private driveway. This move-in-ready home is an exceptional opportunity to embrace Knoxville's vibrant lifestyle. Don't miss out on the chance to make it yours today!
Contact an agent
Home facts
- Year built:2006
- Listing ID #:1316671
- Added:145 day(s) ago
- Updated:February 18, 2026 at 03:25 PM
Rooms and interior
- Bedrooms:3
- Total bathrooms:2
- Full bathrooms:2
- Living area:1,078 sq. ft.
Heating and cooling
- Cooling:Central Cooling
- Heating:Electric, Forced Air
Structure and exterior
- Year built:2006
- Building area:1,078 sq. ft.
Schools
- High school:Central
- Middle school:Gresham
- Elementary school:Inskip
Utilities
- Sewer:Public Sewer
Finances and disclosures
- Price:$235,000
- Price per sq. ft.:$218
New listings near 921 Hazelbrook Way #12
- New
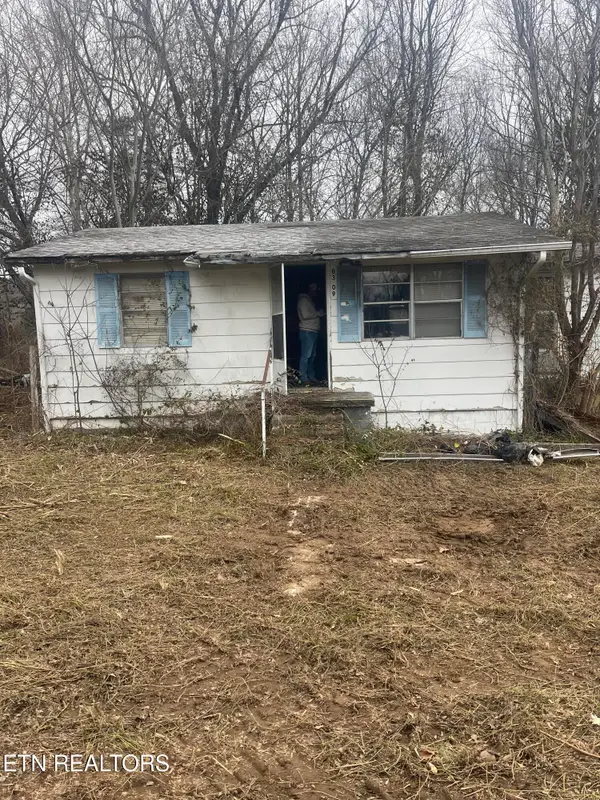 $125,000Active2 beds 1 baths750 sq. ft.
$125,000Active2 beds 1 baths750 sq. ft.6309 Ball Rd, Knoxville, TN 37931
MLS# 1329764Listed by: THE REAL ESTATE OFFICE - New
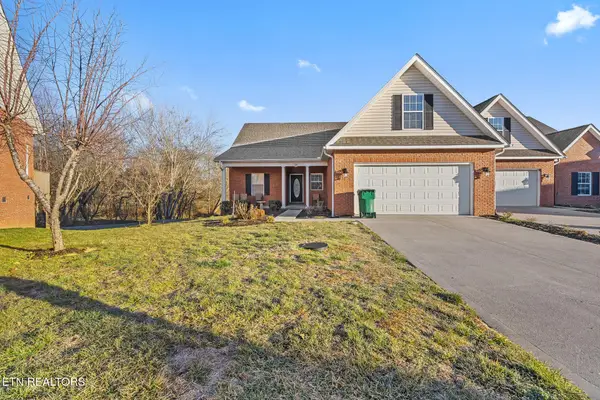 $395,900Active4 beds 2 baths2,095 sq. ft.
$395,900Active4 beds 2 baths2,095 sq. ft.4651 Oak Meadow Way, Knoxville, TN 37918
MLS# 1329769Listed by: THE REAL ESTATE DEPOT, LLC - New
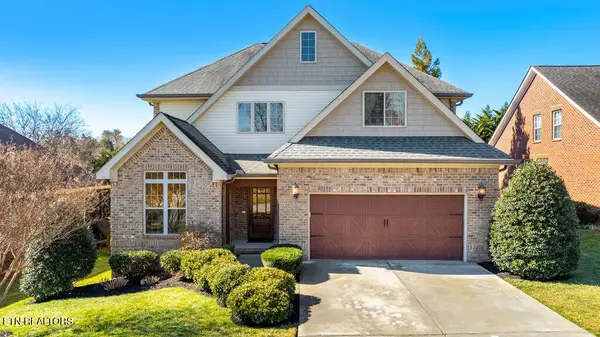 $849,900Active4 beds 4 baths2,892 sq. ft.
$849,900Active4 beds 4 baths2,892 sq. ft.239 Cool Springs Blvd, Knoxville, TN 37934
MLS# 1329760Listed by: REALTY EXECUTIVES ASSOCIATES - New
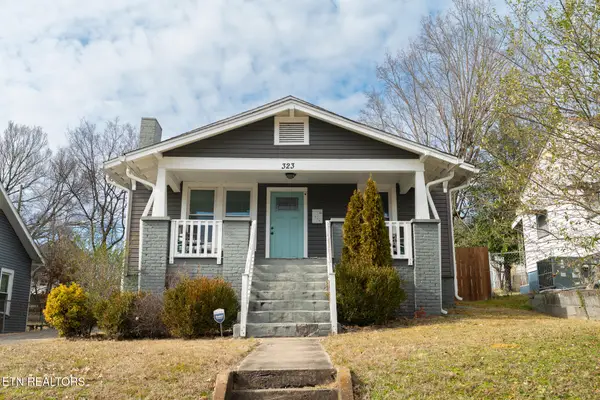 $430,000Active3 beds 3 baths1,640 sq. ft.
$430,000Active3 beds 3 baths1,640 sq. ft.323 E Emerald Ave, Knoxville, TN 37917
MLS# 1329761Listed by: REALTY EXECUTIVES ASSOCIATES - New
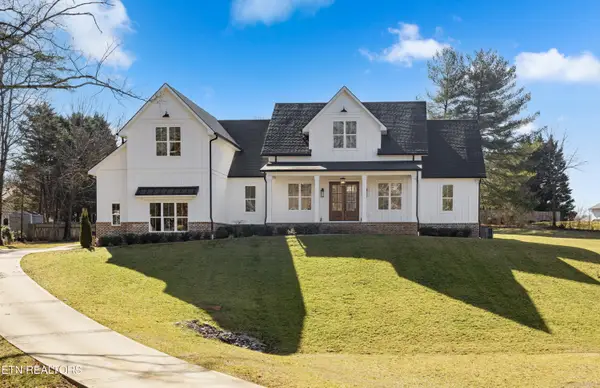 $1,540,000Active5 beds 6 baths4,300 sq. ft.
$1,540,000Active5 beds 6 baths4,300 sq. ft.8418 S Northshore Drive, Knoxville, TN 37919
MLS# 1329762Listed by: REALTY EXECUTIVES ASSOCIATES 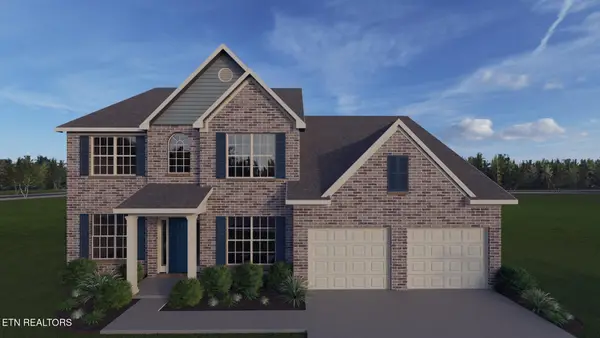 $812,848Pending4 beds 4 baths3,363 sq. ft.
$812,848Pending4 beds 4 baths3,363 sq. ft.1795 Hickory Reserve Rd, Knoxville, TN 37932
MLS# 1329253Listed by: REALTY EXECUTIVES ASSOCIATES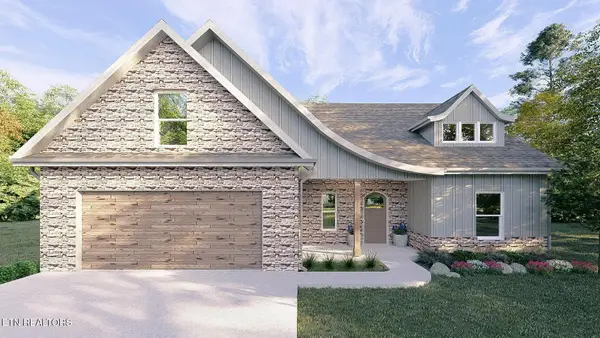 $550,257Pending4 beds 3 baths2,319 sq. ft.
$550,257Pending4 beds 3 baths2,319 sq. ft.7943 Brownvue Rd, Knoxville, TN 37931
MLS# 1329267Listed by: WORLEY BUILDERS, INC.- New
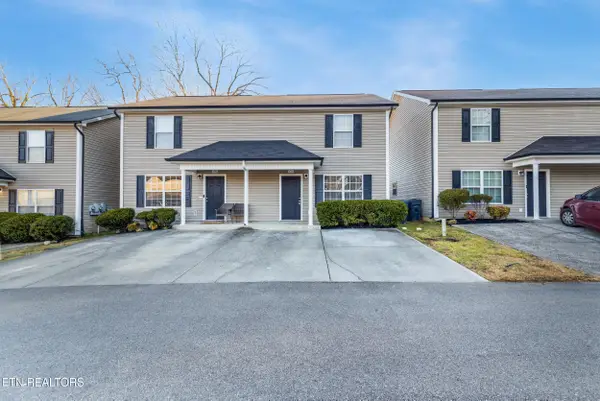 $220,000Active2 beds 2 baths1,202 sq. ft.
$220,000Active2 beds 2 baths1,202 sq. ft.4738 Forest Landing Way, Knoxville, TN 37918
MLS# 1329756Listed by: REALTY EXECUTIVES ASSOCIATES - New
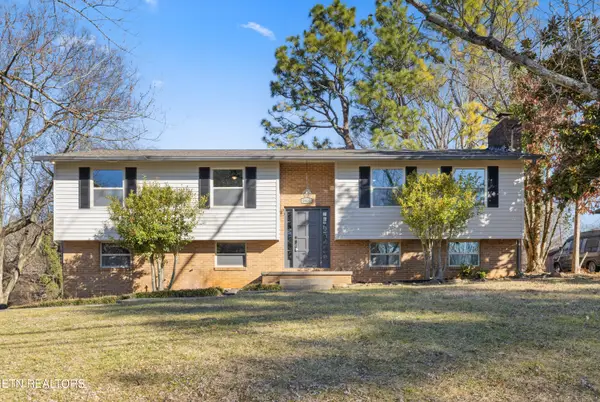 $418,998Active5 beds 3 baths1,800 sq. ft.
$418,998Active5 beds 3 baths1,800 sq. ft.9401 Gulf Park Drive, Knoxville, TN 37923
MLS# 1329748Listed by: LISTWITHFREEDOM.COM - New
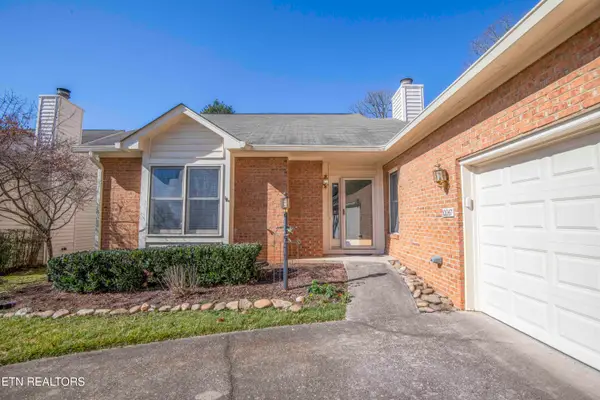 $449,000Active3 beds 2 baths2,092 sq. ft.
$449,000Active3 beds 2 baths2,092 sq. ft.10047 Mccormick Place, Knoxville, TN 37923
MLS# 1329751Listed by: ANEW REAL ESTATE CONSULTANTS, LLC

