Local realty services provided by:Better Homes and Gardens Real Estate Jackson Realty
Listed by: debbie billings
Office: heritage realty
MLS#:1307469
Source:TN_KAAR
Price summary
- Price:$435,000
- Price per sq. ft.:$197.73
About this home
South Knoxville Wooded privacy - but close to downtown (10 minute Uber ride).Layout is perfect for those looking to have a roommate. Includes extra lot adding creating 1+ acre of space. The expansive 750 sq. ft. patio above the oversized garage becomes your own sanctuary—perfect for morning coffee on a clear day with mountain view surrounded by nature's sounds or evening BBQs with long-table gatherings under twinkle lights.
Inside, the home is a must-see for its high-end remodel touches and thoughtful design. Enjoy a luxurious soaking tub or a rainfall shower—complete with a handheld option ideal for pet-washing. A side fence creates a secure space for your dog as well.
Stylish light fixtures add a unique blend of elegance and adventure throughout the home. The oversized laundry room includes plenty of space for storage, and behind what appears to be a closet lies a hidden access area for the water heater and plumbing.
The massive garage offers easy access with a circular driveway for your guests. Close to Charter Doyle Park and it's added amenities such as pickle ball, tennis, playground, dog run, and picnic area!
Contact an agent
Home facts
- Year built:1974
- Listing ID #:1307469
- Added:206 day(s) ago
- Updated:December 19, 2025 at 08:31 AM
Rooms and interior
- Bedrooms:3
- Total bathrooms:3
- Full bathrooms:2
- Half bathrooms:1
- Living area:2,200 sq. ft.
Heating and cooling
- Cooling:Central Cooling
- Heating:Central
Structure and exterior
- Year built:1974
- Building area:2,200 sq. ft.
- Lot area:1 Acres
Schools
- High school:South Doyle
- Middle school:South Doyle
- Elementary school:Bonny Kate
Utilities
- Sewer:Septic Tank
Finances and disclosures
- Price:$435,000
- Price per sq. ft.:$197.73
New listings near 924 Lester Rd
- New
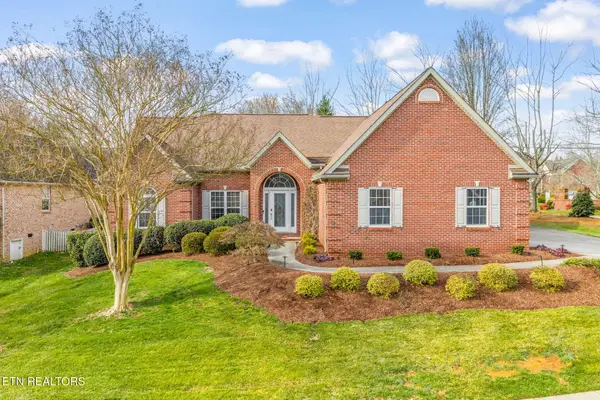 $624,000Active3 beds 2 baths2,281 sq. ft.
$624,000Active3 beds 2 baths2,281 sq. ft.1501 Lewisbrooke Lane, Knoxville, TN 37922
MLS# 1328043Listed by: KELLER WILLIAMS SIGNATURE - New
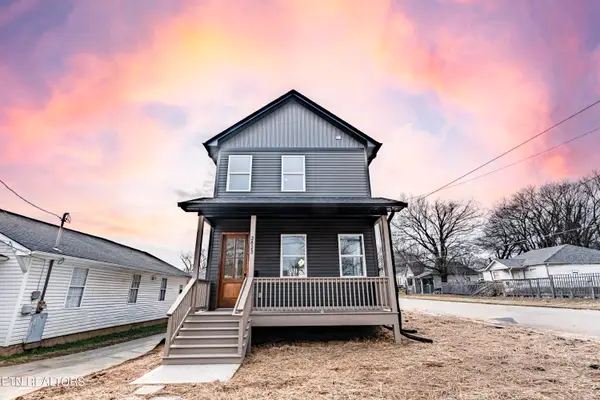 $350,000Active3 beds 3 baths1,710 sq. ft.
$350,000Active3 beds 3 baths1,710 sq. ft.2823 Johnston St, Knoxville, TN 37921
MLS# 1328045Listed by: UNITED REAL ESTATE SOLUTIONS - New
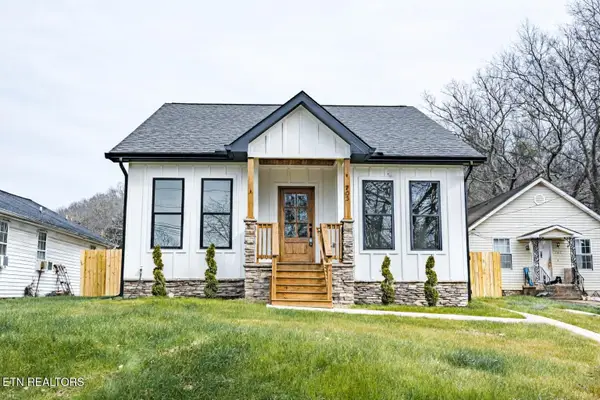 $475,000Active3 beds 2 baths1,397 sq. ft.
$475,000Active3 beds 2 baths1,397 sq. ft.703 Sw Redwine St, Knoxville, TN 37920
MLS# 3118414Listed by: UNITED REAL ESTATE SOLUTIONS - New
 $1,350,000Active3 beds 2 baths1,653 sq. ft.
$1,350,000Active3 beds 2 baths1,653 sq. ft.608 Hill Ave W #602, Knoxville, TN 37902
MLS# 3118417Listed by: CRYSTAL JACOBS REALTY - New
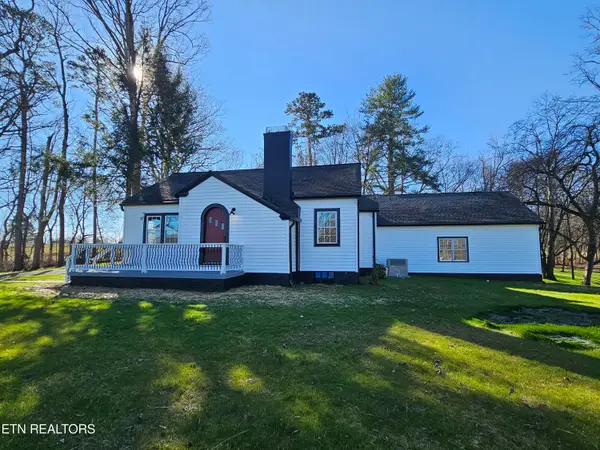 $499,900Active3 beds 2 baths1,400 sq. ft.
$499,900Active3 beds 2 baths1,400 sq. ft.6220 Thorn Grove Pike, Knoxville, TN 37914
MLS# 1328038Listed by: UNITED REAL ESTATE SOLUTIONS - New
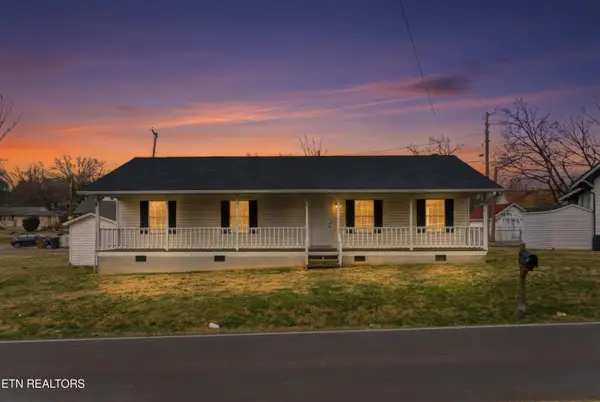 $265,000Active3 beds 2 baths1,378 sq. ft.
$265,000Active3 beds 2 baths1,378 sq. ft.2511 Cedar Lane, Knoxville, TN 37918
MLS# 1328040Listed by: ALLIANCE SOTHEBY'S INTERNATIONAL - New
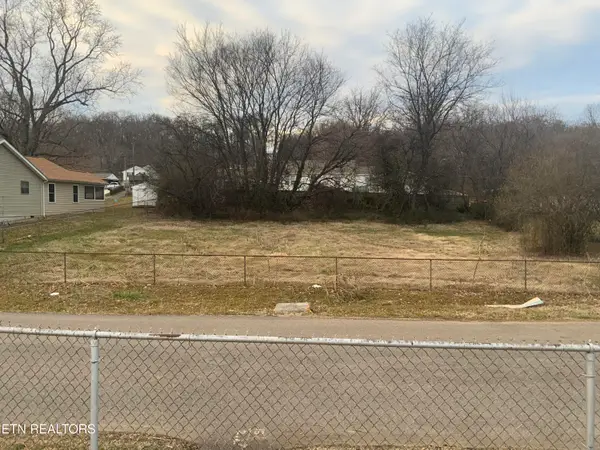 $65,000Active0.28 Acres
$65,000Active0.28 Acres3225 Joyce Ave, Knoxville, TN 37921
MLS# 1328023Listed by: REALTY EXECUTIVES ASSOCIATES - New
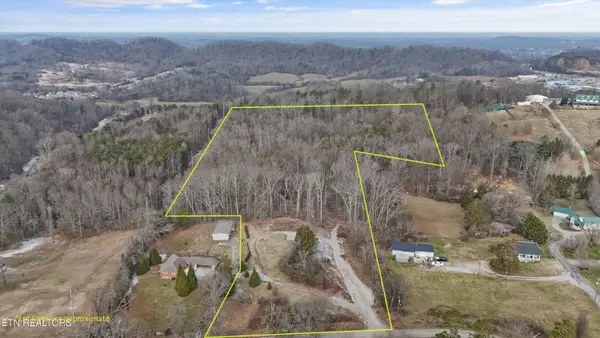 $390,000Active13.49 Acres
$390,000Active13.49 Acres5309 Nickle Rd, Knoxville, TN 37921
MLS# 1328025Listed by: HONORS REAL ESTATE SERVICES LLC - Coming Soon
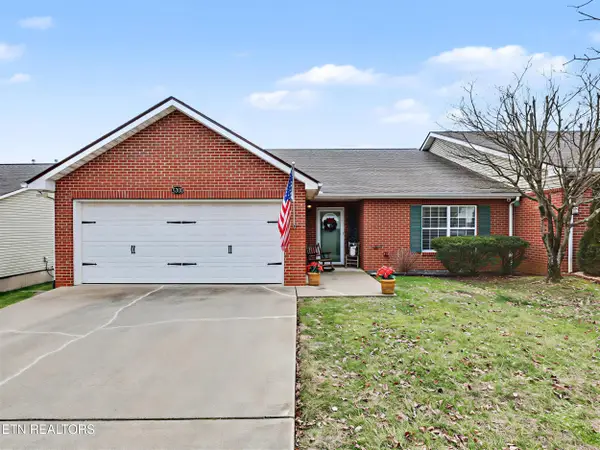 $325,000Coming Soon3 beds 2 baths
$325,000Coming Soon3 beds 2 baths5300 Blue Star Drive, Knoxville, TN 37914
MLS# 1328032Listed by: THE PRICE AGENCY, REALTY EXECUTIVES - New
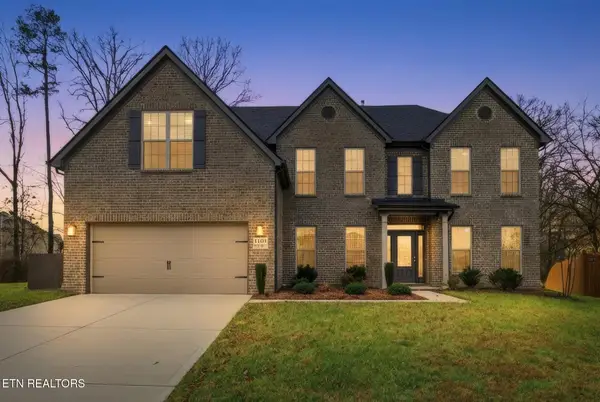 $820,000Active5 beds 3 baths3,420 sq. ft.
$820,000Active5 beds 3 baths3,420 sq. ft.1103 Snowy Peak Lane, Knoxville, TN 37922
MLS# 1328005Listed by: REALTY EXECUTIVES ASSOCIATES

