926 Andover View Lane, Knoxville, TN 37922
Local realty services provided by:Better Homes and Gardens Real Estate Gwin Realty
926 Andover View Lane,Knoxville, TN 37922
$659,000
- 4 Beds
- 3 Baths
- 2,980 sq. ft.
- Single family
- Pending
Listed by: liza bryan acheson
Office: realty executives associates
MLS#:1303986
Source:TN_KAAR
Price summary
- Price:$659,000
- Price per sq. ft.:$221.14
- Monthly HOA dues:$16.67
About this home
Step into comfort, abundant privacy, and convenience at 926 Andover View Lane in highly sought-after Andover Court—a well-established West Knoxville neighborhood known for its quiet charm, mature landscaping, and unbeatable location.
This beautifully maintained home features a spacious main-level primary suite with a large walk-in closet and private ensuite bath—ideal for relaxed living. The main level also offers hardwood flooring, tile in the kitchen and baths, and a dedicated office or flex room, perfect for working from home, hobbies, or a playroom.
You'll also enjoy a formal dining room, ideal for entertaining guests, hosting special dinners, or creating cherished holiday memories with loved ones. Whether you're setting the table for Thanksgiving or gathering for a quiet evening with friends, this elegant space offers warmth and sophistication.
The kitchen includes a sunny breakfast area that overlooks the lush, private backyard—creating a peaceful setting for everyday meals and casual conversation.
A true standout feature is the light-filled sunroom, adding valuable additional living space and showcasing panoramic views of the park-like backyard. Backing to a large, privately owned tract of land, the setting offers unmatched privacy and natural beauty. Whether you're enjoying your morning coffee, reading a good book, or simply relaxing as the seasons shift outside, this inviting space is designed for year-round enjoyment and peaceful retreat.
Upstairs, you'll find two oversized bedrooms, a full bathroom, and a generous bonus room, offering flexible space for a teen retreat, playroom, guest suite, or media lounge.
Additional features include a flat driveway, ideal for basketball, scooters, or outdoor fun, and a side-entry three-car garage, providing ample storage, workspace, and convenience.
Andover Court is an exceptional West Knoxville location—just minutes from Pellissippi Parkway, I-40/I-75, Turkey Creek, major hospitals, the University of Tennessee, and nearby parks, lakes, dining, and shopping.
This home offers the perfect blend of space, privacy, and timeless appeal in one of Knoxville's most convenient and desirable areas—don't miss this rare opportunity!
Contact an agent
Home facts
- Year built:2002
- Listing ID #:1303986
- Added:194 day(s) ago
- Updated:December 21, 2025 at 12:07 AM
Rooms and interior
- Bedrooms:4
- Total bathrooms:3
- Full bathrooms:2
- Half bathrooms:1
- Living area:2,980 sq. ft.
Heating and cooling
- Cooling:Central Cooling
- Heating:Central
Structure and exterior
- Year built:2002
- Building area:2,980 sq. ft.
- Lot area:0.24 Acres
Schools
- High school:Bearden
- Middle school:West Valley
- Elementary school:Northshore
Utilities
- Sewer:Public Sewer
Finances and disclosures
- Price:$659,000
- Price per sq. ft.:$221.14
New listings near 926 Andover View Lane
- New
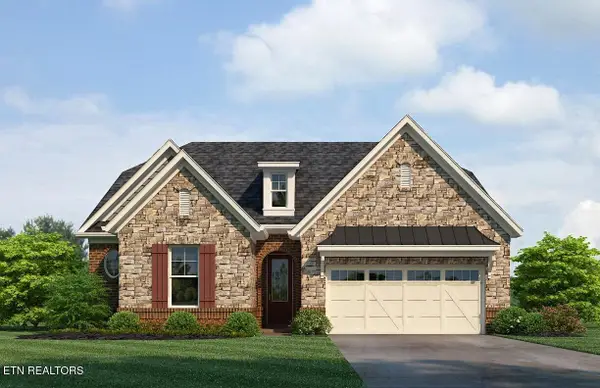 $789,900Active3 beds 3 baths2,549 sq. ft.
$789,900Active3 beds 3 baths2,549 sq. ft.Lot 25 White Sycamore Lane, Knoxville, TN 37932
MLS# 1324662Listed by: SADDLEBROOK REALTY, LLC - New
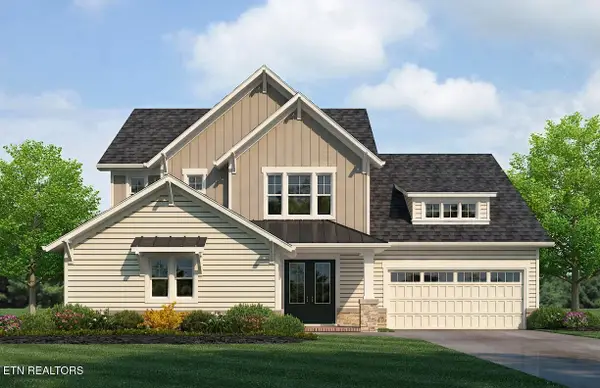 $839,900Active4 beds 4 baths3,157 sq. ft.
$839,900Active4 beds 4 baths3,157 sq. ft.Lot 26 White Sycamore Lane, Knoxville, TN 37932
MLS# 1324663Listed by: SADDLEBROOK REALTY, LLC - New
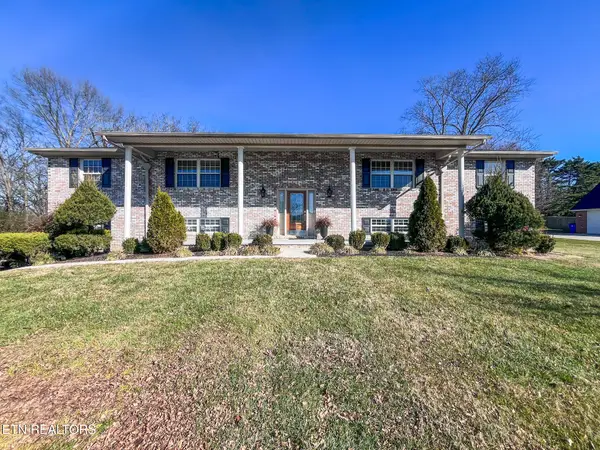 $510,000Active4 beds 3 baths3,132 sq. ft.
$510,000Active4 beds 3 baths3,132 sq. ft.608 E Grinnell Circle, Knoxville, TN 37924
MLS# 1324664Listed by: MCDONALD REALTY, LLC - New
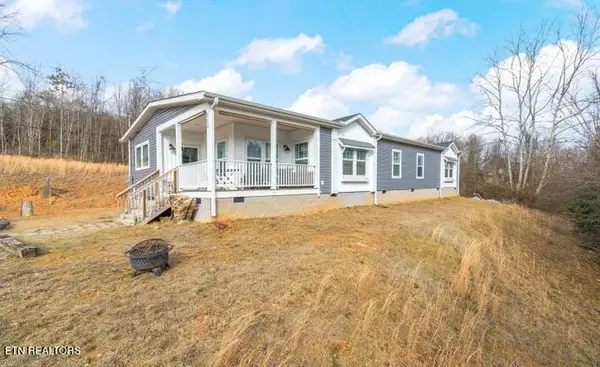 $445,000Active4 beds 3 baths2,142 sq. ft.
$445,000Active4 beds 3 baths2,142 sq. ft.4323 Mckamey Rd, Knoxville, TN 37921
MLS# 1324661Listed by: MG RISE REAL ESTATE GROUP - New
 $325,000Active3 beds 3 baths1,699 sq. ft.
$325,000Active3 beds 3 baths1,699 sq. ft.7417 Burnheim Way, Knoxville, TN 37920
MLS# 1324645Listed by: KELLER WILLIAMS REALTY - New
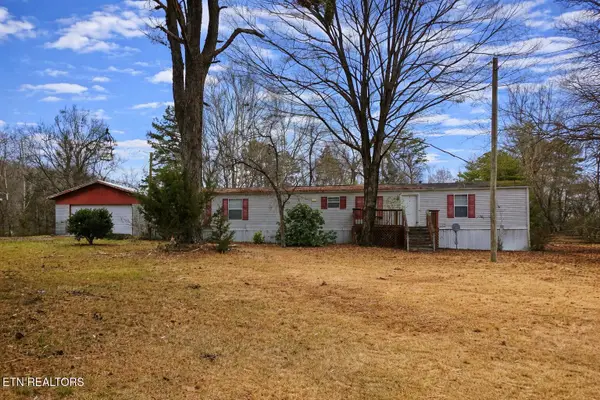 $99,000Active3 beds 2 baths1,208 sq. ft.
$99,000Active3 beds 2 baths1,208 sq. ft.6512 Hubert Bean Rd, Knoxville, TN 37918
MLS# 1324639Listed by: NEXTHOME CLINCH VALLEY - New
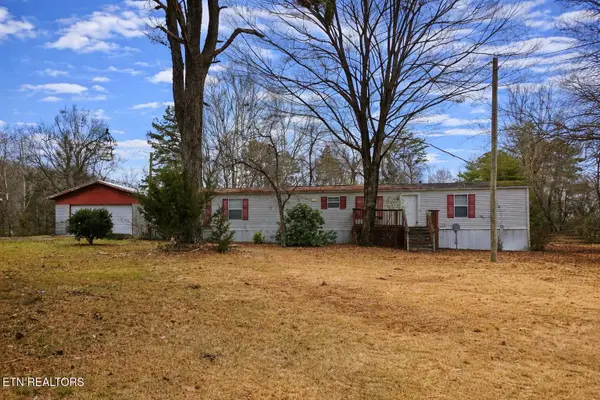 $99,000Active0.8 Acres
$99,000Active0.8 Acres6512 Hubert Bean Rd, Knoxville, TN 37918
MLS# 1324641Listed by: NEXTHOME CLINCH VALLEY - New
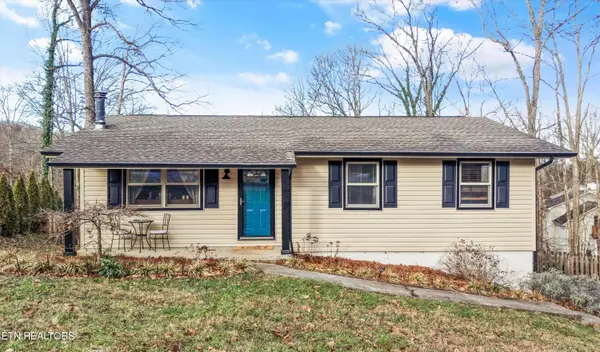 $420,000Active4 beds 2 baths1,540 sq. ft.
$420,000Active4 beds 2 baths1,540 sq. ft.1403 Northshire Lane, Knoxville, TN 37922
MLS# 1324642Listed by: ASTUTE REALTY - New
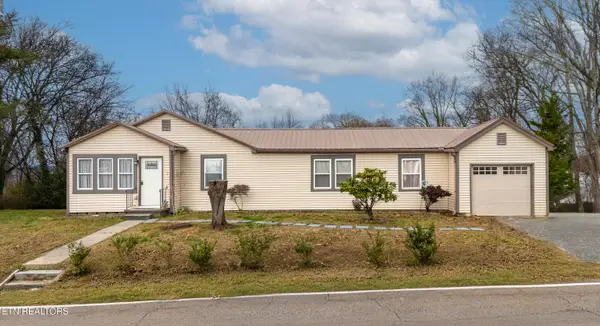 $284,900Active3 beds 1 baths1,377 sq. ft.
$284,900Active3 beds 1 baths1,377 sq. ft.4257 Skyline Drive, Knoxville, TN 37914
MLS# 1324626Listed by: ELITE REALTY - New
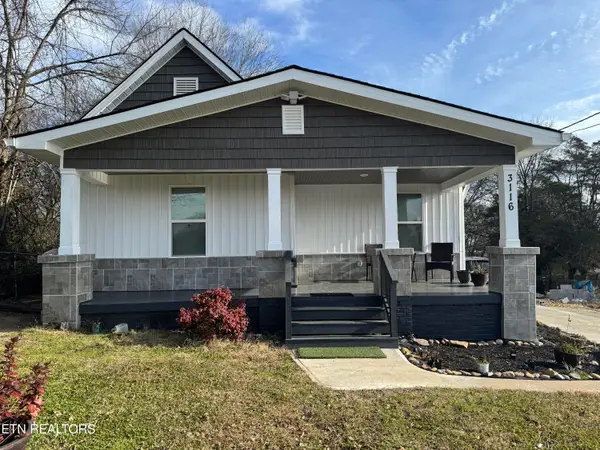 $285,000Active3 beds 2 baths940 sq. ft.
$285,000Active3 beds 2 baths940 sq. ft.3116 Rector St, Knoxville, TN 37921
MLS# 1324629Listed by: UNITED REAL ESTATE SOLUTIONS
