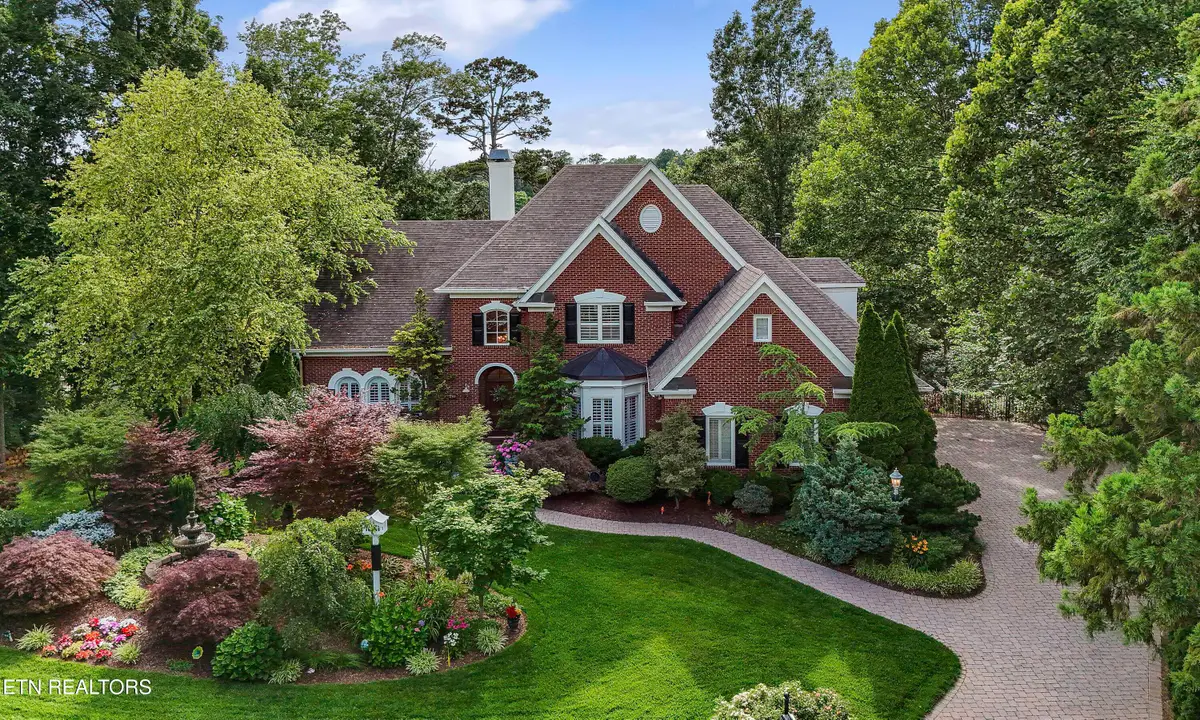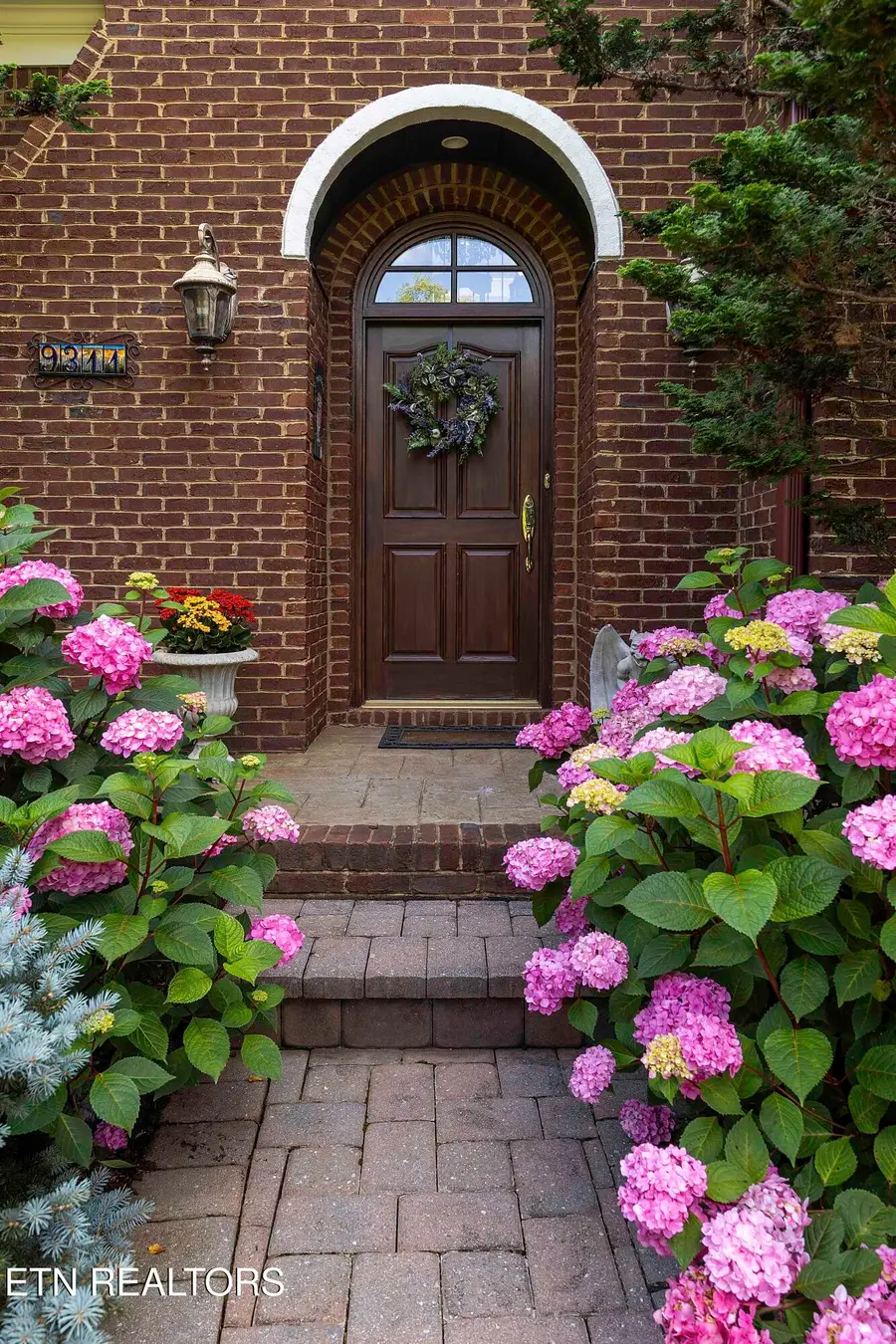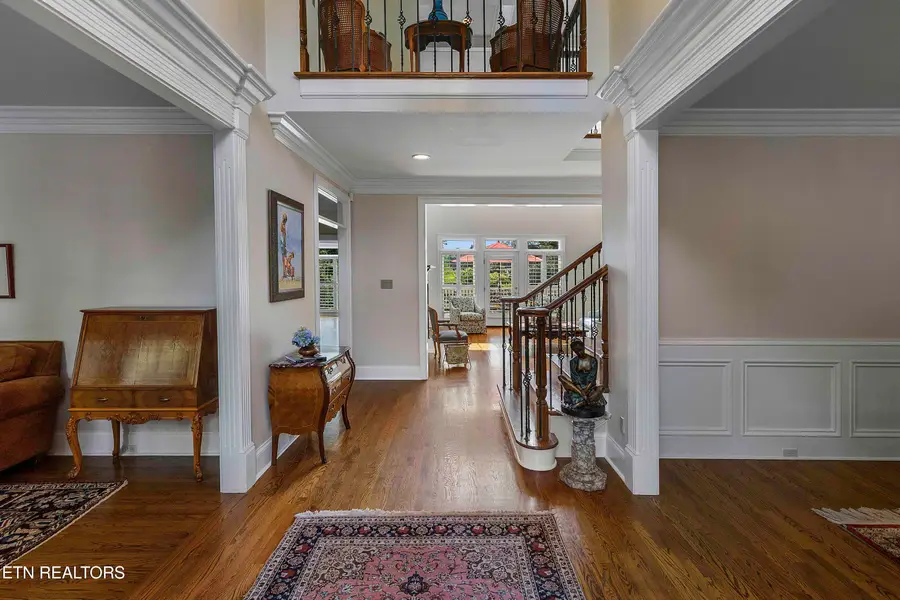9311 Hidden Green Lane, Knoxville, TN 37922
Local realty services provided by:Better Homes and Gardens Real Estate Gwin Realty



9311 Hidden Green Lane,Knoxville, TN 37922
$1,650,000
- 5 Beds
- 5 Baths
- 6,840 sq. ft.
- Single family
- Pending
Listed by:lucas haun
Office:keller williams signature
MLS#:1305441
Source:TN_KAAR
Price summary
- Price:$1,650,000
- Price per sq. ft.:$241.23
- Monthly HOA dues:$65.33
About this home
With views of the 8th green, this elegant Gettysview home rests in a cul-de-sac surrounded by beautiful landscaping and full mature trees offering a lovely expanse to create the life you have always wanted. Up the front walk surrounded by gorgeous hydrangeas, the arched doorway welcomes family and friends into the home where rich hardwoods, beautiful moldings, and a vaulted foyer greet you. To the left of the foyer is an intimate formal living space with moldings and a trio of arched windows which allows natural light to fill the space. The formal dining room flanks the right and is complete with wainscoting; ample room for seating, sideboards, and buffets; three oversized windows for natural light and an adjacent butler's pantry making entertaining a breeze with space for serving plus plenty of cabinets for storing glassware, serving dishes and china. The primary living space with views of the 8th green has a soaring trey ceiling, custom built-ins, focal fireplace, and six large windows for a light-filled room. A large eat-in kitchen with ample counter space, gas cooktop, double oven, stainless appliances, glass front cabinetry and plenty of storage unite to create the perfect space for cooking all your favorite dishes. The primary suite is a retreat with a trey ceiling, space for an intimate seating area, and an attached bath with walk-in shower, dual vanities, large soaking tub, and a walk-in closet with built-ins. A home office and laundry complete the primary level while the upper level offers a small lofted space, along with three large en-suite bedrooms plus an additional bedroom that could be used as a bonus room if space for play, hanging out, or crafting is something that you need! The lower level is where all the fun takes place in a living space with built-ins and fireplace, a media room for movie nights, a large room currently being used as a pool room but could be used for all types of gaming tables and fun and finally a large bar for feeding your guests the house favorites. Finally, when you need to work off all the good eats you've had, there is a workout room with a full mirror and rubber flooring. Why go to the gym when the gym is at home? The exterior has an upper deck with views of the green and plenty of room for enjoying the view or dining al fresco. The lower decking also offers views of the green but the covered space allows relief from the sun and the chance to enjoy a spring rain shower. This completely fenced back yard allows room for your four-legged friends or space for playtime for anyone. With all the amenities of Gettysvue, this home offers you the chance to have it all!
Contact an agent
Home facts
- Year built:1999
- Listing Id #:1305441
- Added:55 day(s) ago
- Updated:August 05, 2025 at 12:20 PM
Rooms and interior
- Bedrooms:5
- Total bathrooms:5
- Full bathrooms:4
- Half bathrooms:1
- Living area:6,840 sq. ft.
Heating and cooling
- Cooling:Central Cooling
- Heating:Central, Electric
Structure and exterior
- Year built:1999
- Building area:6,840 sq. ft.
- Lot area:0.88 Acres
Schools
- High school:Bearden
- Middle school:West Valley
- Elementary school:A L Lotts
Utilities
- Sewer:Public Sewer
Finances and disclosures
- Price:$1,650,000
- Price per sq. ft.:$241.23
New listings near 9311 Hidden Green Lane
- New
 $270,000Active2 beds 2 baths1,343 sq. ft.
$270,000Active2 beds 2 baths1,343 sq. ft.5212 Sinclair Drive, Knoxville, TN 37914
MLS# 1312120Listed by: THE REAL ESTATE FIRM, INC. - New
 $550,000Active4 beds 3 baths2,330 sq. ft.
$550,000Active4 beds 3 baths2,330 sq. ft.3225 Oakwood Hills Lane, Knoxville, TN 37931
MLS# 1312121Listed by: WALKER REALTY GROUP, LLC - New
 $285,000Active2 beds 2 baths1,327 sq. ft.
$285,000Active2 beds 2 baths1,327 sq. ft.870 Spring Park Rd, Knoxville, TN 37914
MLS# 1312125Listed by: REALTY EXECUTIVES ASSOCIATES - New
 $292,900Active3 beds 3 baths1,464 sq. ft.
$292,900Active3 beds 3 baths1,464 sq. ft.3533 Maggie Lynn Way #11, Knoxville, TN 37921
MLS# 1312126Listed by: ELITE REALTY  $424,900Active7.35 Acres
$424,900Active7.35 Acres0 E Governor John Hwy, Knoxville, TN 37920
MLS# 2914690Listed by: DUTTON REAL ESTATE GROUP $379,900Active3 beds 3 baths2,011 sq. ft.
$379,900Active3 beds 3 baths2,011 sq. ft.7353 Sun Blossom #99, Knoxville, TN 37924
MLS# 1307924Listed by: THE GROUP REAL ESTATE BROKERAGE- New
 $549,950Active3 beds 3 baths2,100 sq. ft.
$549,950Active3 beds 3 baths2,100 sq. ft.7520 Millertown Pike, Knoxville, TN 37924
MLS# 1312094Listed by: REALTY EXECUTIVES ASSOCIATES  $369,900Active3 beds 2 baths1,440 sq. ft.
$369,900Active3 beds 2 baths1,440 sq. ft.0 Sun Blossom Lane #117, Knoxville, TN 37924
MLS# 1309883Listed by: THE GROUP REAL ESTATE BROKERAGE $450,900Active3 beds 3 baths1,597 sq. ft.
$450,900Active3 beds 3 baths1,597 sq. ft.7433 Sun Blossom Lane, Knoxville, TN 37924
MLS# 1310031Listed by: THE GROUP REAL ESTATE BROKERAGE- New
 $359,900Active3 beds 2 baths1,559 sq. ft.
$359,900Active3 beds 2 baths1,559 sq. ft.4313 NW Holiday Blvd, Knoxville, TN 37921
MLS# 1312081Listed by: SOUTHERN CHARM HOMES
