9336 Ridges Meadow Lane, Knoxville, TN 37931
Local realty services provided by:Better Homes and Gardens Real Estate Gwin Realty
9336 Ridges Meadow Lane,Knoxville, TN 37931
$825,000
- 4 Beds
- 5 Baths
- 4,662 sq. ft.
- Single family
- Pending
Listed by:heather avent stiles
Office:exp realty, llc.
MLS#:1318685
Source:TN_KAAR
Price summary
- Price:$825,000
- Price per sq. ft.:$176.96
- Monthly HOA dues:$54.17
About this home
Stunning mountain-view home! This 4-bedroom, 5-bath basement rancher offers an open, inviting floor plan designed for both everyday living and exceptional entertaining — all set against the backdrop of breathtaking 180-degree Smoky Mountain views.
Main Level Living:
The heart of the home features a bright, open-concept layout connecting the living room, dining area, and a chef's kitchen equipped with solid-surface countertops, newer appliances, and a gas cooktop — perfect for home chefs and gatherings. Gleaming hardwood floors, high ceilings, and beautiful crown molding add warmth and sophistication throughout. A formal dining room with wainscoting and trey ceiling creates the ideal space for special occasions.
The primary suite is conveniently located on the main level and includes a spacious 'spa-like' en-suite bathroom with garden tub, walk-in shower and walk-in closet. With direct access to a screened-in porch — perfect for relaxing while taking in the sweeping Smoky Mountain views. Two additional bedrooms, each with en-suite baths, plus a main-level laundry room, make this floor as functional as it is beautiful.
From the main living area, step outside to enjoy a screened porch and large deck overlooking the 180-degree Smoky Mountain views — the perfect backdrop for morning coffee, evening gatherings, or simply watching the beauty of all four seasons unfold across the mountains.
Second Level:
Upstairs, you'll find an additional guest suite complete with its own en-suite bathroom, offering comfort and privacy for guests.
Finished Basement:
The lower level expands the home's versatility even further — featuring a kitchenette, spacious living areas ideal for multi-generational living, a guest retreat, or recreation.Walk out to a screened-in porch with a hot tub! An enormous unfinished storage area with a dedicated workshop provides ample room for projects, hobbies, and organization.
With its thoughtful design, elegant finishes, and unforgettable 180-degree Smoky Mountain views, 9336 Ridges Meadow Ln offers the perfect blend of sophistication and functionality.
Enjoy the neighborhood pool and convenient location- shopping, interstates and schools are minutes away! Currently zoned for Hardin Valley Academy
Contact an agent
Home facts
- Year built:2005
- Listing ID #:1318685
- Added:2 day(s) ago
- Updated:October 18, 2025 at 07:37 AM
Rooms and interior
- Bedrooms:4
- Total bathrooms:5
- Full bathrooms:5
- Living area:4,662 sq. ft.
Heating and cooling
- Cooling:Central Cooling
- Heating:Central, Electric
Structure and exterior
- Year built:2005
- Building area:4,662 sq. ft.
- Lot area:0.58 Acres
Schools
- High school:Hardin Valley Academy
- Middle school:Cedar Bluff
- Elementary school:Cedar Bluff Primary
Utilities
- Sewer:Public Sewer
Finances and disclosures
- Price:$825,000
- Price per sq. ft.:$176.96
New listings near 9336 Ridges Meadow Lane
- New
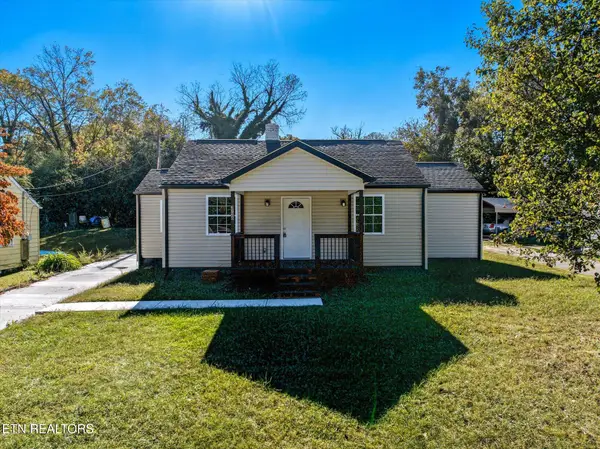 $250,000Active3 beds 6 baths906 sq. ft.
$250,000Active3 beds 6 baths906 sq. ft.3220 Wilson Ave, Knoxville, TN 37914
MLS# 1319148Listed by: KELLER WILLIAMS WEST KNOXVILLE - New
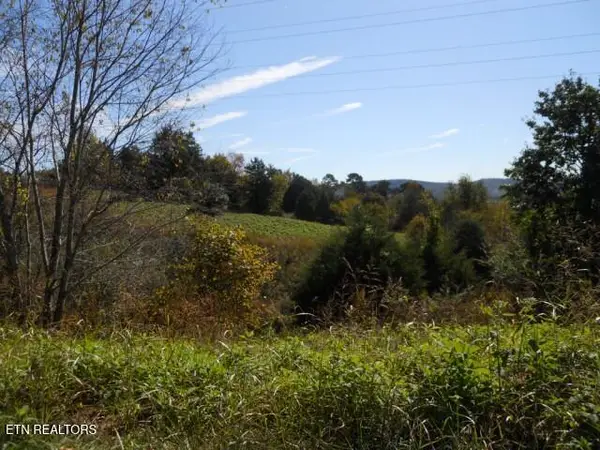 $450,000Active19.26 Acres
$450,000Active19.26 Acres0 French Rd, Knoxville, TN 37920
MLS# 1319144Listed by: LANDS END REAL ESTATE & AUCTIO - New
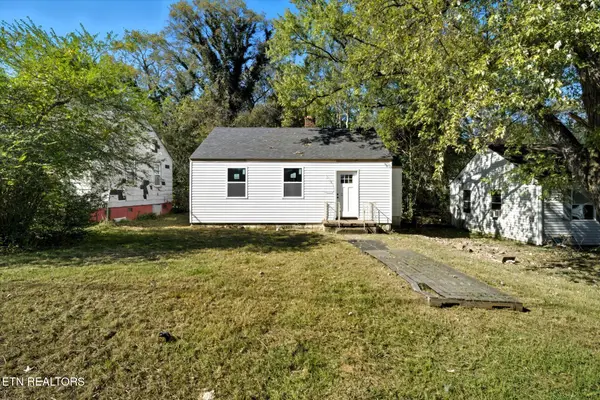 $135,000Active2 beds 1 baths756 sq. ft.
$135,000Active2 beds 1 baths756 sq. ft.2009 Seminole Ave, Knoxville, TN 37915
MLS# 1319139Listed by: KELLER WILLIAMS REALTY - New
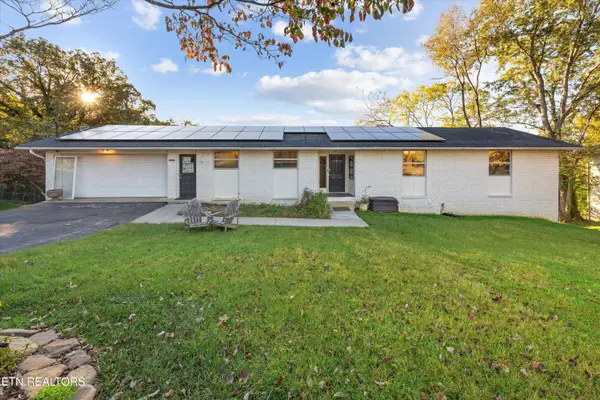 $375,000Active6 beds 3 baths2,426 sq. ft.
$375,000Active6 beds 3 baths2,426 sq. ft.5412 Shenandoah Drive, Knoxville, TN 37909
MLS# 1319128Listed by: MAX HOUSE BROKERED EXP - New
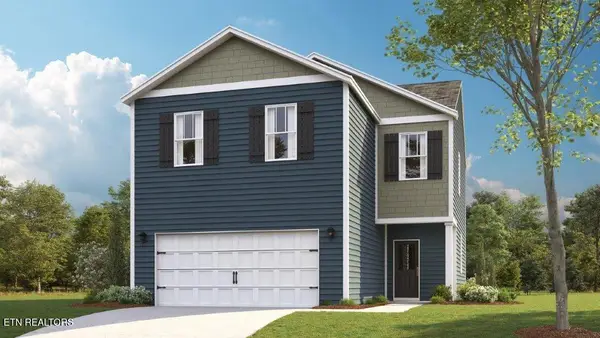 $361,365Active4 beds 3 baths1,927 sq. ft.
$361,365Active4 beds 3 baths1,927 sq. ft.958 Jerry Price Drive, Knoxville, TN 37920
MLS# 1319090Listed by: D.R. HORTON - New
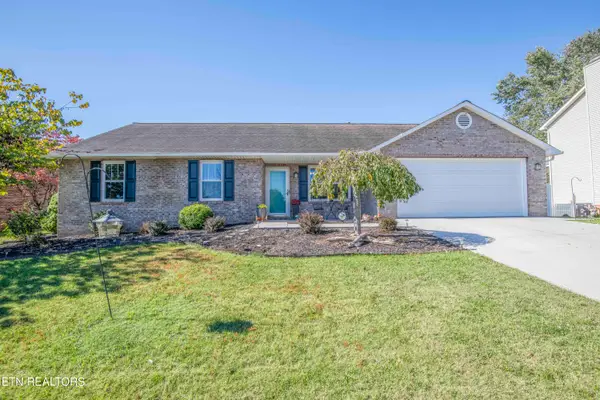 $425,000Active3 beds 2 baths1,780 sq. ft.
$425,000Active3 beds 2 baths1,780 sq. ft.1835 Ridge Creek Lane, Knoxville, TN 37938
MLS# 1319093Listed by: WALLACE - New
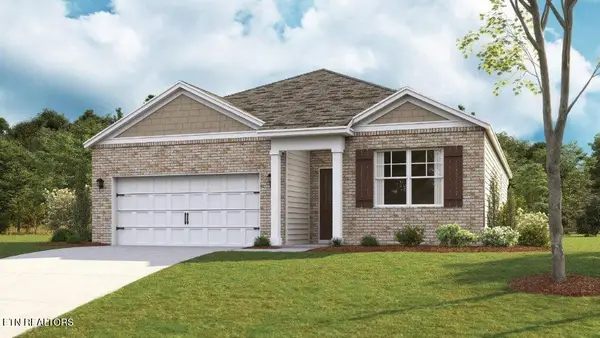 $355,830Active3 beds 2 baths1,618 sq. ft.
$355,830Active3 beds 2 baths1,618 sq. ft.962 Jerry Price Drive, Knoxville, TN 37920
MLS# 1319095Listed by: D.R. HORTON - New
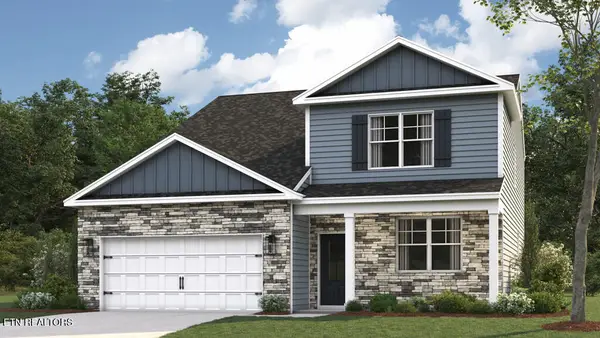 $401,750Active5 beds 4 baths2,618 sq. ft.
$401,750Active5 beds 4 baths2,618 sq. ft.966 Jerry Price Drive, Knoxville, TN 37920
MLS# 1319098Listed by: D.R. HORTON - New
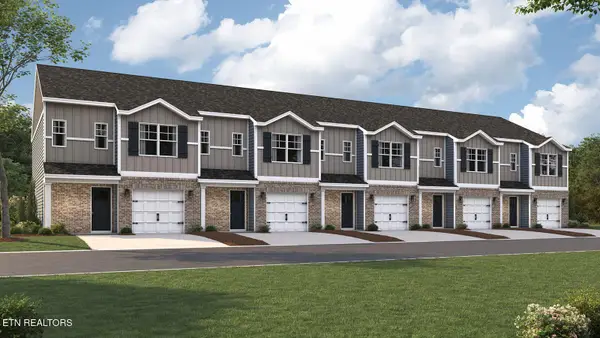 $297,870Active3 beds 3 baths1,381 sq. ft.
$297,870Active3 beds 3 baths1,381 sq. ft.3066 Bogart Lane, Knoxville, TN 37921
MLS# 1319099Listed by: D.R. HORTON - New
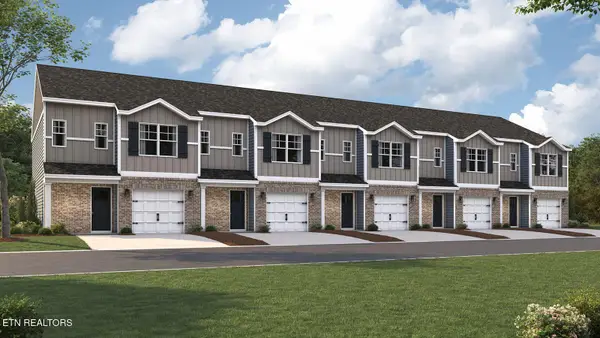 $297,870Active3 beds 3 baths1,381 sq. ft.
$297,870Active3 beds 3 baths1,381 sq. ft.3072 Bogart Lane, Knoxville, TN 37921
MLS# 1319101Listed by: D.R. HORTON
