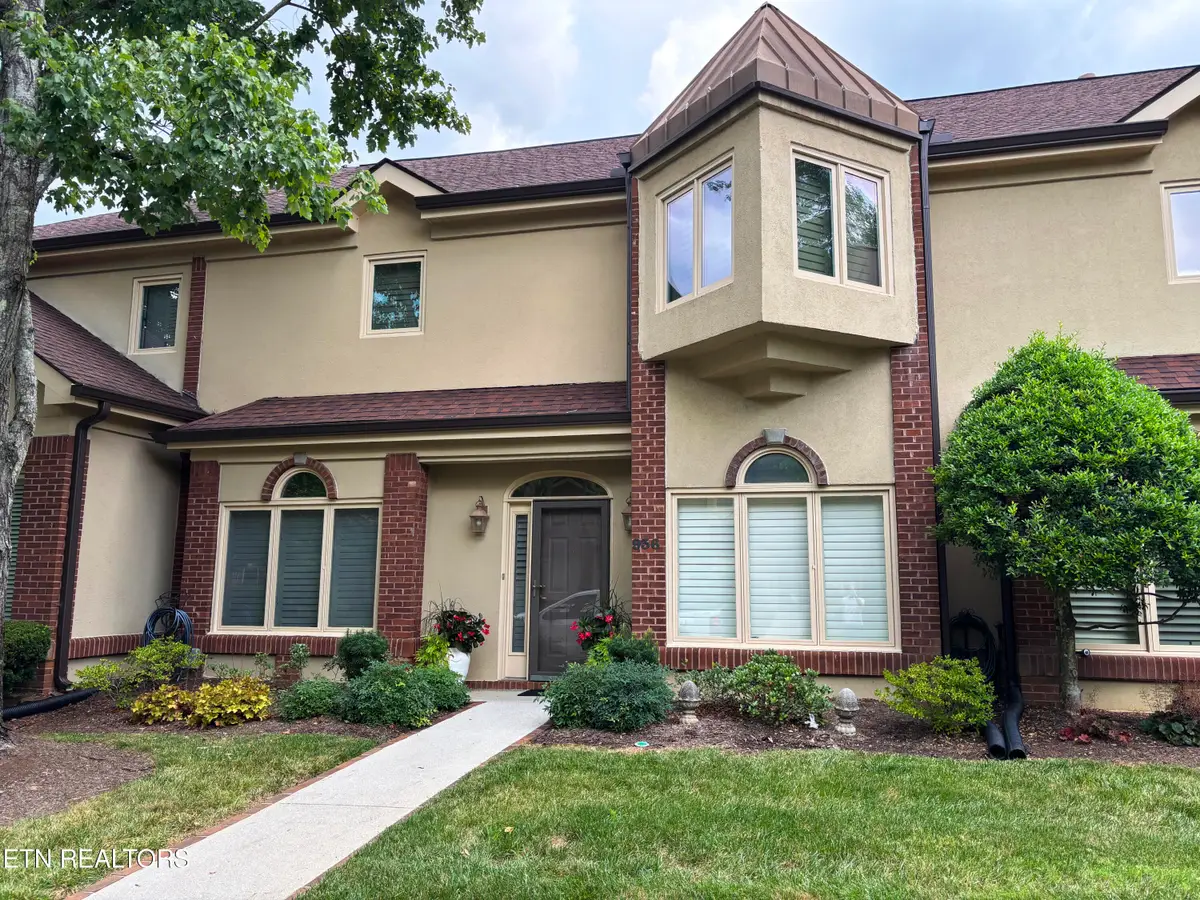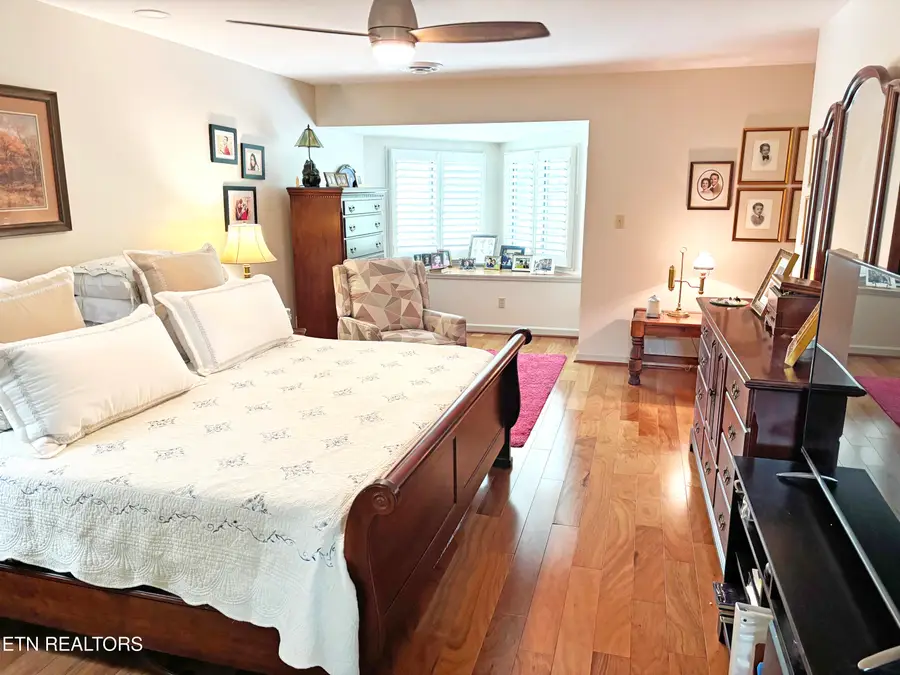936 Westcourt Drive, Knoxville, TN 37919
Local realty services provided by:Better Homes and Gardens Real Estate Jackson Realty



936 Westcourt Drive,Knoxville, TN 37919
$595,000
- 3 Beds
- 3 Baths
- 2,247 sq. ft.
- Single family
- Pending
Listed by:wes cate
Office:furrow strickland real estate services
MLS#:1309576
Source:TN_KAAR
Price summary
- Price:$595,000
- Price per sq. ft.:$264.8
- Monthly HOA dues:$400
About this home
Welcome to this beautifully maintained 3-bedroom, 2.5-bath PUD townhome floorplan located in the highly sought-after Westland Court community! Ideally situated in the heart of West Knoxville between Rocky Hill and West Town and between Cherokee Country Club and Gettysvue Country Club, this home offers the perfect combination of comfort, style, and convenience. The heart of the home is a dream kitchen, featuring stainless steel appliances, a new Whirlpool refrigerator, KitchenAid gas stove, KitchenAid dishwasher, wine cooler, pantry, soft-close drawers and an abundance of counter space—perfect for cooking, entertaining, or simply enjoying daily life. The thoughtful layout includes two bedrooms on the main level. One serves as a spacious suite with an attached full bath, walk-in closet, and linen closet—ideal for downstairs master living. A second bedroom on this level offers great flexibility as a home office or guest room. Upstairs, a generous loft space offers additional room for a second office, media area, or creative space. The expansive master suite includes two walk-in closets, new LED lighting and a brand-new custom shower, creating a peaceful, modern retreat.
This home also boasts plenty of extra storage throughout and numerous recent upgrades, including: New HVAC system • New water heater • New Whirlpool washer and dryer • New roof (installation scheduled for August—already paid for by the seller through the HOA) • New gutters, downspouts, and fascia & Soffits • New exterior water spigots
With thoughtful improvements already in place and located in one of West Knoxville's most desirable and well-kept communities - with no city taxes - this move-in-ready home is a rare find. HOA amenities include swimming pool, gated entrance and lawn care. Don't miss the opportunity to live in Westland Court—schedule your showing today!
Contact an agent
Home facts
- Year built:1991
- Listing Id #:1309576
- Added:21 day(s) ago
- Updated:August 03, 2025 at 02:07 AM
Rooms and interior
- Bedrooms:3
- Total bathrooms:3
- Full bathrooms:2
- Half bathrooms:1
- Living area:2,247 sq. ft.
Heating and cooling
- Cooling:Central Cooling
- Heating:Central, Electric, Heat Pump
Structure and exterior
- Year built:1991
- Building area:2,247 sq. ft.
- Lot area:0.07 Acres
Schools
- High school:West
- Middle school:Bearden
- Elementary school:Rocky Hill
Utilities
- Sewer:Public Sewer
Finances and disclosures
- Price:$595,000
- Price per sq. ft.:$264.8
New listings near 936 Westcourt Drive
- New
 $270,000Active2 beds 2 baths1,343 sq. ft.
$270,000Active2 beds 2 baths1,343 sq. ft.5212 Sinclair Drive, Knoxville, TN 37914
MLS# 1312120Listed by: THE REAL ESTATE FIRM, INC. - New
 $550,000Active4 beds 3 baths2,330 sq. ft.
$550,000Active4 beds 3 baths2,330 sq. ft.3225 Oakwood Hills Lane, Knoxville, TN 37931
MLS# 1312121Listed by: WALKER REALTY GROUP, LLC - New
 $285,000Active2 beds 2 baths1,327 sq. ft.
$285,000Active2 beds 2 baths1,327 sq. ft.870 Spring Park Rd, Knoxville, TN 37914
MLS# 1312125Listed by: REALTY EXECUTIVES ASSOCIATES - New
 $292,900Active3 beds 3 baths1,464 sq. ft.
$292,900Active3 beds 3 baths1,464 sq. ft.3533 Maggie Lynn Way #11, Knoxville, TN 37921
MLS# 1312126Listed by: ELITE REALTY  $424,900Active7.35 Acres
$424,900Active7.35 Acres0 E Governor John Hwy, Knoxville, TN 37920
MLS# 2914690Listed by: DUTTON REAL ESTATE GROUP $379,900Active3 beds 3 baths2,011 sq. ft.
$379,900Active3 beds 3 baths2,011 sq. ft.7353 Sun Blossom #99, Knoxville, TN 37924
MLS# 1307924Listed by: THE GROUP REAL ESTATE BROKERAGE- New
 $549,950Active3 beds 3 baths2,100 sq. ft.
$549,950Active3 beds 3 baths2,100 sq. ft.7520 Millertown Pike, Knoxville, TN 37924
MLS# 1312094Listed by: REALTY EXECUTIVES ASSOCIATES  $369,900Active3 beds 2 baths1,440 sq. ft.
$369,900Active3 beds 2 baths1,440 sq. ft.0 Sun Blossom Lane #117, Knoxville, TN 37924
MLS# 1309883Listed by: THE GROUP REAL ESTATE BROKERAGE $450,900Active3 beds 3 baths1,597 sq. ft.
$450,900Active3 beds 3 baths1,597 sq. ft.7433 Sun Blossom Lane, Knoxville, TN 37924
MLS# 1310031Listed by: THE GROUP REAL ESTATE BROKERAGE- New
 $359,900Active3 beds 2 baths1,559 sq. ft.
$359,900Active3 beds 2 baths1,559 sq. ft.4313 NW Holiday Blvd, Knoxville, TN 37921
MLS# 1312081Listed by: SOUTHERN CHARM HOMES
