941 Jerry Price Drive, Knoxville, TN 37920
Local realty services provided by:Better Homes and Gardens Real Estate Jackson Realty
941 Jerry Price Drive,Knoxville, TN 37920
$347,110
- 4 Beds
- 2 Baths
- 1,774 sq. ft.
- Single family
- Pending
Listed by: trudy smith
Office: d.r. horton
MLS#:1322457
Source:TN_KAAR
Price summary
- Price:$347,110
- Price per sq. ft.:$195.67
- Monthly HOA dues:$50
About this home
Welcome to the Cali! This home's features include a deep blue exterior palette, white cabinetry, gray speckle granite, and included stainless steel appliances for a polished, modern finish.
This single-story layout is designed to maximize living space with an open concept kitchen that overlooks the living area, dining room, and covered patio. Entertaining guests is a breeze, as this popular home features a spacious eat-in kitchen island and attached pantry with extra storage. The primary bedroom is located at the back of the home, off the living space, ensuring privacy. It comes with a walk-in closet and a spacious bathroom. At the front of the house, two additional bedrooms share the second full bathroom. Across the hall, you'll find the fourth bedroom, which would make the perfect space for guests to stay in. This home offers ample space to fit all your needs.
Tradition Series Features include 9ft Ceilings on first floor, Shaker style cabinetry, Solid Surface Countertops with 4in backsplash, Stainless Steel appliances by Whirlpool, Moen nickel plumbing fixtures with Anti-scald shower valves, Mohawk flooring, LED lighting throughout, Architectural Shingles, Concrete rear patio (may vary per plan), our Home Is Connected Smart Home Package, and fireplace (plans may vary). Seller offering closing cost assistance to qualified buyers. Builder warranty included. See agent for details.
Due to variations amongst computer monitors, actual colors may vary. Pictures, photographs, colors, features, and sizes are for illustration purposes only and will vary from the homes as built. Photos may include digital staging. Square footage and dimensions are approximate. Buyer should conduct his or her own investigation of the present and future availability of school districts and school assignments. *Taxes are estimated. Buyer to verify all information.
Contact an agent
Home facts
- Year built:2025
- Listing ID #:1322457
- Added:48 day(s) ago
- Updated:January 07, 2026 at 06:07 PM
Rooms and interior
- Bedrooms:4
- Total bathrooms:2
- Full bathrooms:2
- Living area:1,774 sq. ft.
Heating and cooling
- Cooling:Central Cooling
- Heating:Ceiling, Central, Electric, Heat Pump
Structure and exterior
- Year built:2025
- Building area:1,774 sq. ft.
- Lot area:0.13 Acres
Schools
- High school:South Doyle
- Middle school:South Doyle
- Elementary school:New Hopewell
Utilities
- Sewer:Public Sewer
Finances and disclosures
- Price:$347,110
- Price per sq. ft.:$195.67
New listings near 941 Jerry Price Drive
- New
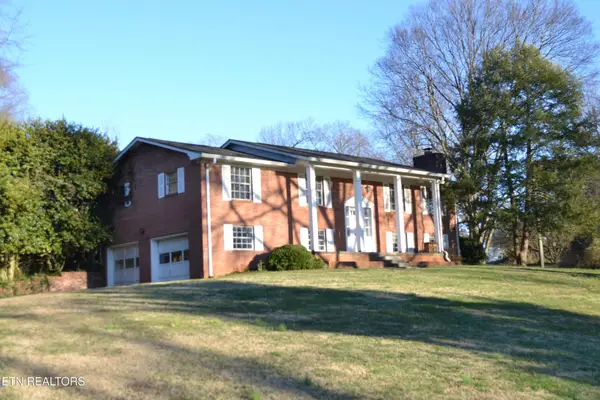 $380,000Active4 beds 3 baths2,104 sq. ft.
$380,000Active4 beds 3 baths2,104 sq. ft.600 W Meadecrest Drive, Knoxville, TN 37923
MLS# 3073456Listed by: KELLER WILLIAMS - New
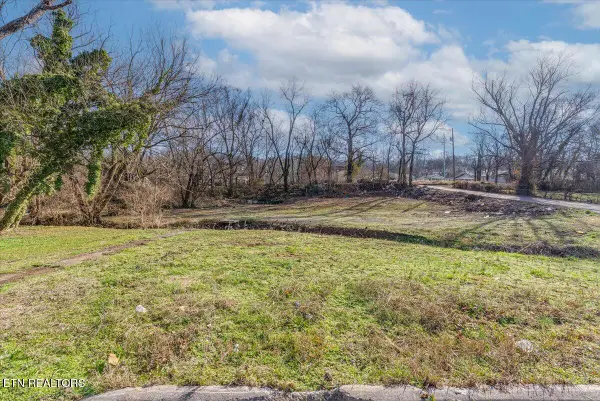 $85,000Active0.39 Acres
$85,000Active0.39 Acres4004 Catalpa Ave, Knoxville, TN 37914
MLS# 1325640Listed by: GABLES & GATES, REALTORS - Coming Soon
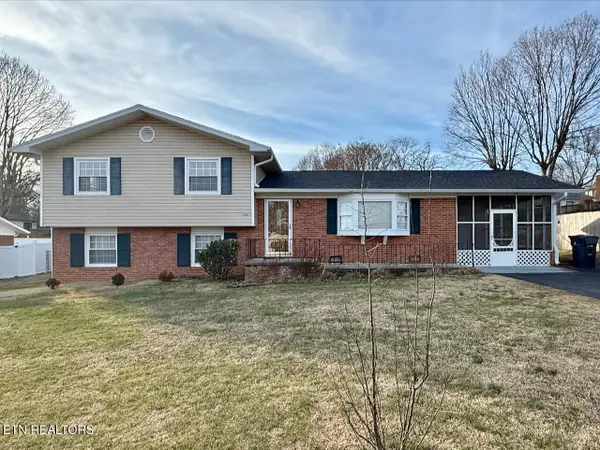 $340,000Coming Soon4 beds 2 baths
$340,000Coming Soon4 beds 2 baths3421 Sprucewood Rd, Knoxville, TN 37921
MLS# 1325641Listed by: REALTY EXECUTIVES ASSOCIATES - Coming SoonOpen Sun, 7 to 9pm
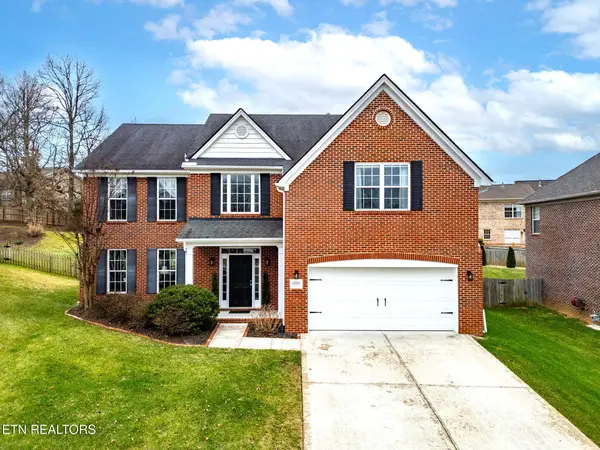 $690,000Coming Soon4 beds 3 baths
$690,000Coming Soon4 beds 3 baths12883 Lily Pond Lane, Knoxville, TN 37922
MLS# 1325642Listed by: KELLER WILLIAMS REALTY - New
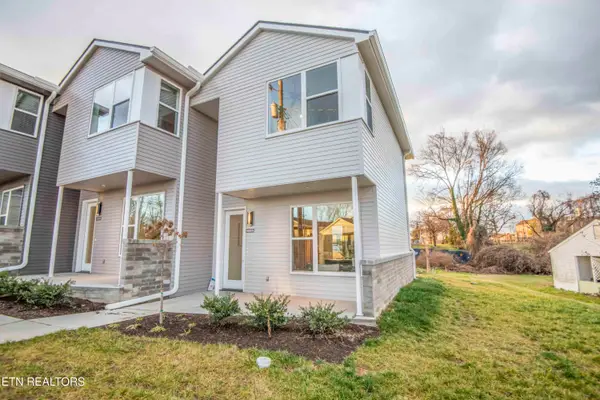 $274,900Active1 beds 1 baths844 sq. ft.
$274,900Active1 beds 1 baths844 sq. ft.2330 NE Money Place Place, Knoxville, TN 37917
MLS# 1325626Listed by: REALTY EXECUTIVES ASSOCIATES - Coming SoonOpen Sun, 7 to 9pm
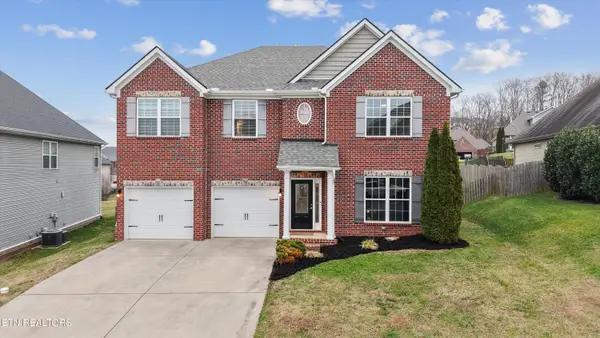 $799,000Coming Soon5 beds 4 baths
$799,000Coming Soon5 beds 4 baths2042 Gusty Wind Lane, Knoxville, TN 37932
MLS# 1325631Listed by: WALLACE - New
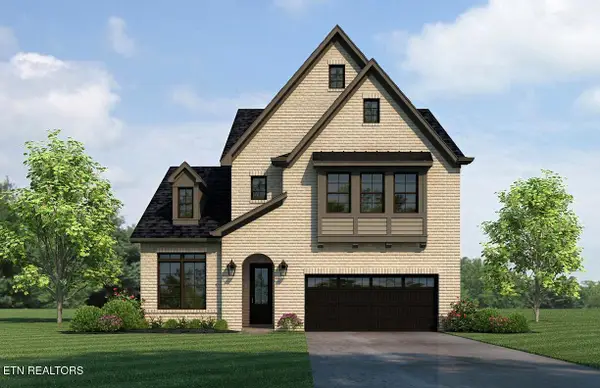 $779,900Active4 beds 3 baths2,502 sq. ft.
$779,900Active4 beds 3 baths2,502 sq. ft.1014 Branch Hook Rd, Knoxville, TN 37934
MLS# 1325634Listed by: SADDLEBROOK REALTY, LLC - New
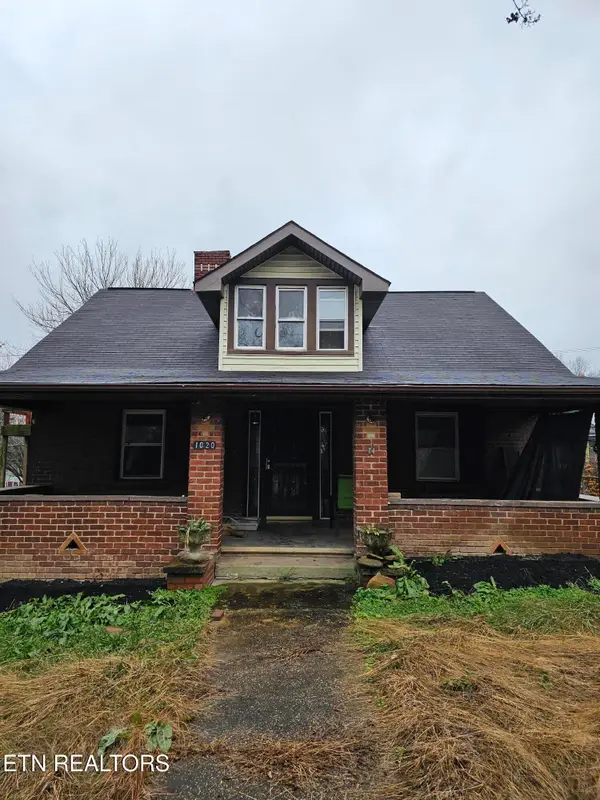 $290,000Active3 beds 2 baths1,854 sq. ft.
$290,000Active3 beds 2 baths1,854 sq. ft.1020 Atlantic Ave, Knoxville, TN 37917
MLS# 1325637Listed by: EXP REALTY, LLC - New
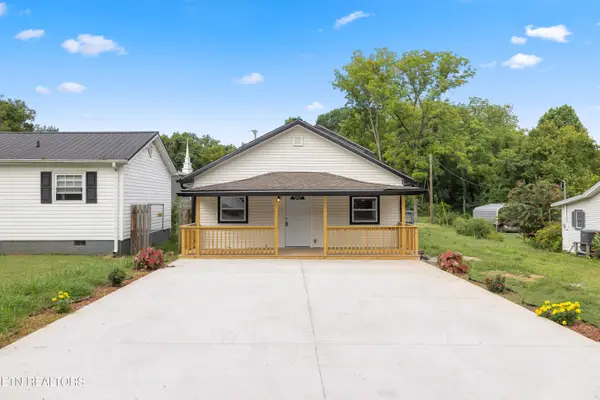 $355,000Active3 beds 3 baths1,589 sq. ft.
$355,000Active3 beds 3 baths1,589 sq. ft.4205 Tomlinson St, Knoxville, TN 37920
MLS# 1325639Listed by: UNITED REAL ESTATE SOLUTIONS - New
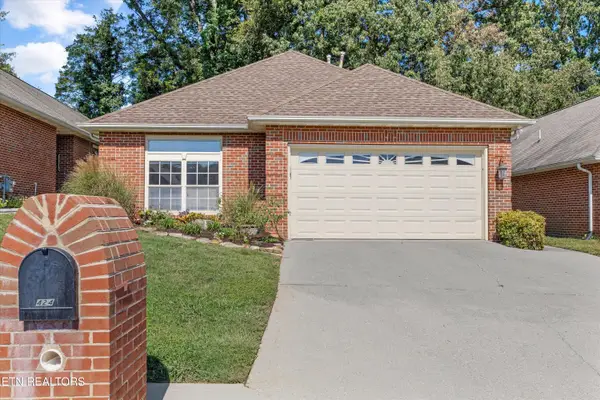 $399,900Active3 beds 2 baths1,484 sq. ft.
$399,900Active3 beds 2 baths1,484 sq. ft.424 Creekview Lane, Knoxville, TN 37923
MLS# 1325625Listed by: HONORS REAL ESTATE SERVICES LLC
