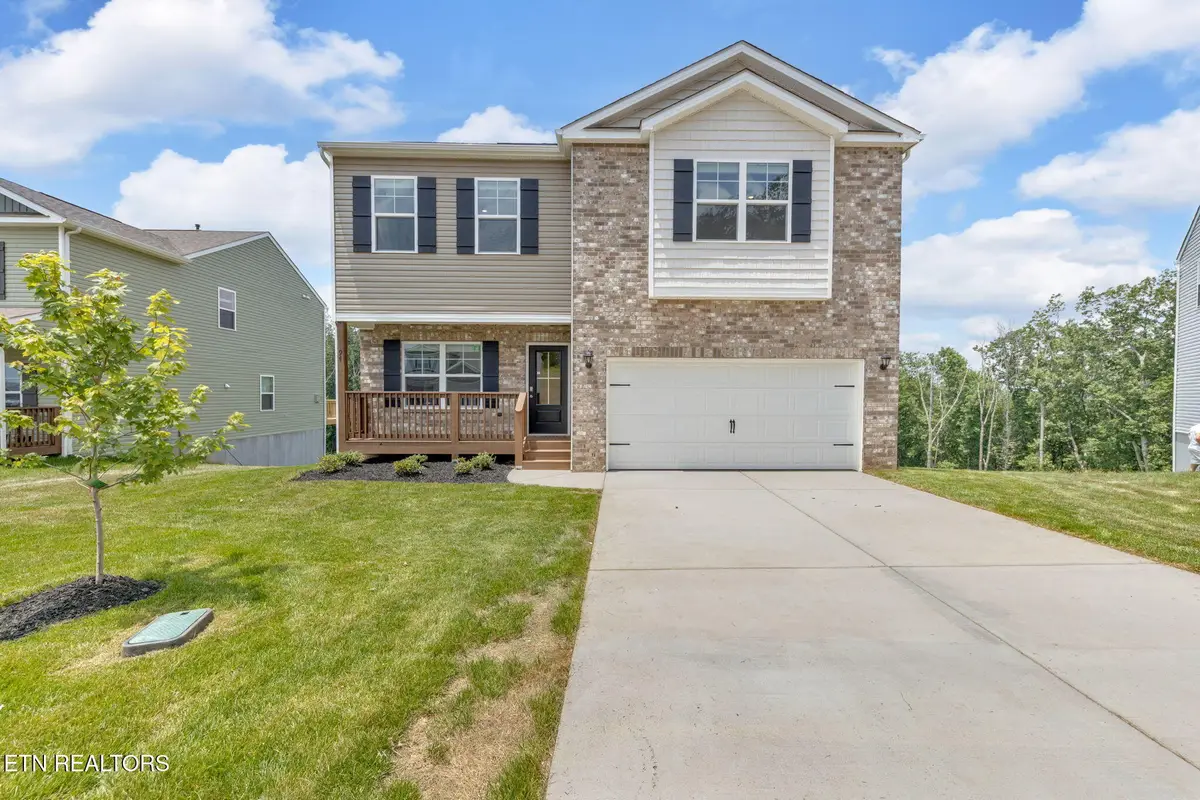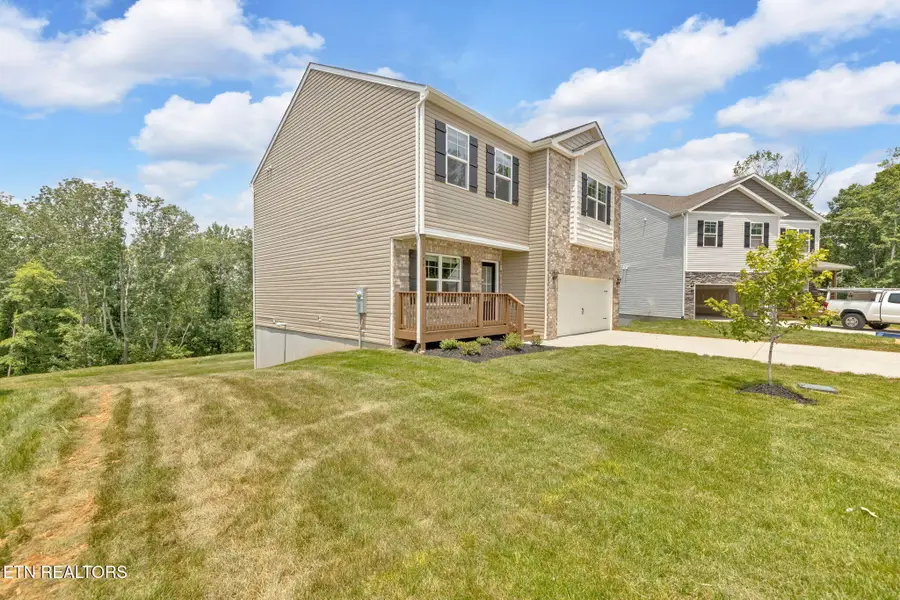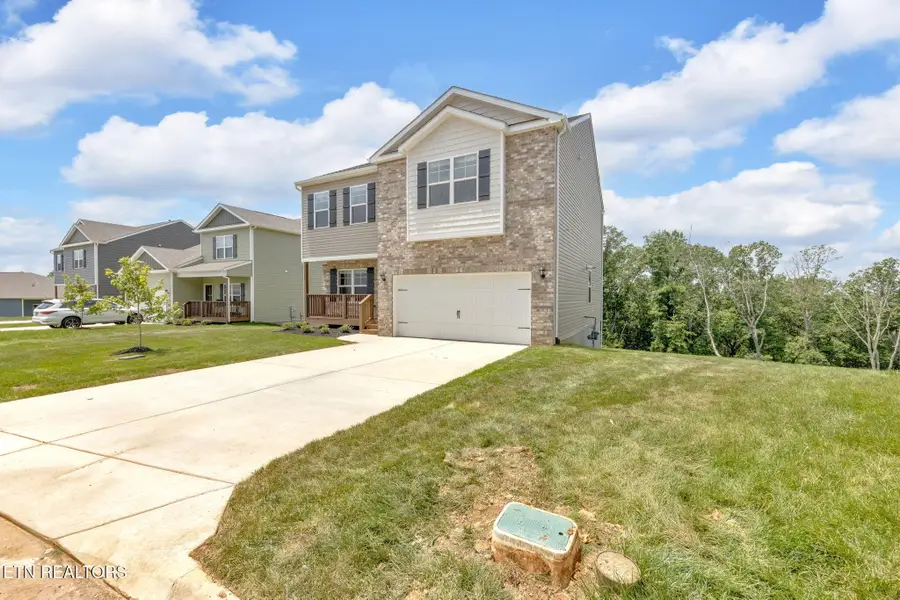943 Utopia Lane, Knoxville, TN 37932
Local realty services provided by:Better Homes and Gardens Real Estate Jackson Realty



943 Utopia Lane,Knoxville, TN 37932
$523,435
- 3 Beds
- 4 Baths
- 2,976 sq. ft.
- Single family
- Pending
Listed by:trudy smith
Office:d.r. horton
MLS#:1291740
Source:TN_KAAR
Price summary
- Price:$523,435
- Price per sq. ft.:$175.89
- Monthly HOA dues:$33.33
About this home
MOVE-IN READY. QUICK CLOSE.
Welcome to 943 Utopia Lane located in the Sonesta community in Knoxville. This warm neutral home has 3 stories including a daylight walkout basement. Exiting the foyer, you'll find a spacious great room, fireplace, and eat-in kitchen. The kitchen features a large pantry, ample cabinet space, and an island with countertop seating. Off the great room, you'll also find a powder room suitable for guests and a flex room that can function as an office or formal dining room. Upstairs, the loft is a great additional space for work or play. The primary suite encompasses a spacious walk-in closet and a private bathroom. Two additional secondary bedrooms share the other full bathroom. The laundry room is also conveniently located on the second floor adjacent to the bedrooms. This home has a gorgeous tree lined backyard, with room for an array of activities.
This home offers 9ft Ceilings on first floor, Shaker style cabinetry, granite countertops with 4in backsplash, Stainless Steel appliances by Whirlpool, Moen brushed nickel plumbing fixtures with Anti-scald shower valves, Mohawk flooring, LED lighting throughout, Architectural Shingles, Concrete rear patio (may vary per plan), & our Home Is Connected Smart Home Package. Seller offering closing cost assistance to qualified buyers. Builder warranty included. See agent for details.
Due to variations amongst computer monitors, actual colors may vary. Pictures, photographs, colors, features, and sizes are for illustration purposes only and will vary from the homes as built. Photos may include digital staging. Square footage and dimensions are approximate. Buyer should conduct his or her own investigation of the present and future availability of school districts and school assignments. *Taxes are estimated. Buyer to verify all information.
Contact an agent
Home facts
- Year built:2024
- Listing Id #:1291740
- Added:165 day(s) ago
- Updated:August 14, 2025 at 04:07 AM
Rooms and interior
- Bedrooms:3
- Total bathrooms:4
- Full bathrooms:3
- Half bathrooms:1
- Living area:2,976 sq. ft.
Heating and cooling
- Cooling:Central Cooling
- Heating:Ceiling, Central, Electric
Structure and exterior
- Year built:2024
- Building area:2,976 sq. ft.
- Lot area:0.15 Acres
Schools
- High school:Hardin Valley Academy
- Middle school:Hardin Valley
- Elementary school:Hardin Valley
Utilities
- Sewer:Public Sewer
Finances and disclosures
- Price:$523,435
- Price per sq. ft.:$175.89
New listings near 943 Utopia Lane
- New
 $270,000Active2 beds 2 baths1,343 sq. ft.
$270,000Active2 beds 2 baths1,343 sq. ft.5212 Sinclair Drive, Knoxville, TN 37914
MLS# 1312120Listed by: THE REAL ESTATE FIRM, INC. - New
 $550,000Active4 beds 3 baths2,330 sq. ft.
$550,000Active4 beds 3 baths2,330 sq. ft.3225 Oakwood Hills Lane, Knoxville, TN 37931
MLS# 1312121Listed by: WALKER REALTY GROUP, LLC - New
 $285,000Active2 beds 2 baths1,327 sq. ft.
$285,000Active2 beds 2 baths1,327 sq. ft.870 Spring Park Rd, Knoxville, TN 37914
MLS# 1312125Listed by: REALTY EXECUTIVES ASSOCIATES - New
 $292,900Active3 beds 3 baths1,464 sq. ft.
$292,900Active3 beds 3 baths1,464 sq. ft.3533 Maggie Lynn Way #11, Knoxville, TN 37921
MLS# 1312126Listed by: ELITE REALTY  $424,900Active7.35 Acres
$424,900Active7.35 Acres0 E Governor John Hwy, Knoxville, TN 37920
MLS# 2914690Listed by: DUTTON REAL ESTATE GROUP $379,900Active3 beds 3 baths2,011 sq. ft.
$379,900Active3 beds 3 baths2,011 sq. ft.7353 Sun Blossom #99, Knoxville, TN 37924
MLS# 1307924Listed by: THE GROUP REAL ESTATE BROKERAGE- New
 $549,950Active3 beds 3 baths2,100 sq. ft.
$549,950Active3 beds 3 baths2,100 sq. ft.7520 Millertown Pike, Knoxville, TN 37924
MLS# 1312094Listed by: REALTY EXECUTIVES ASSOCIATES  $369,900Active3 beds 2 baths1,440 sq. ft.
$369,900Active3 beds 2 baths1,440 sq. ft.0 Sun Blossom Lane #117, Knoxville, TN 37924
MLS# 1309883Listed by: THE GROUP REAL ESTATE BROKERAGE $450,900Active3 beds 3 baths1,597 sq. ft.
$450,900Active3 beds 3 baths1,597 sq. ft.7433 Sun Blossom Lane, Knoxville, TN 37924
MLS# 1310031Listed by: THE GROUP REAL ESTATE BROKERAGE- New
 $359,900Active3 beds 2 baths1,559 sq. ft.
$359,900Active3 beds 2 baths1,559 sq. ft.4313 NW Holiday Blvd, Knoxville, TN 37921
MLS# 1312081Listed by: SOUTHERN CHARM HOMES
