9444 Horizon Drive, Lot 20, Knoxville, TN 37922
Local realty services provided by:Better Homes and Gardens Real Estate Gwin Realty
9444 Horizon Drive, Lot 20,Knoxville, TN 37922
$1,049,900
- 3 Beds
- 5 Baths
- 2,674 sq. ft.
- Single family
- Pending
Listed by: ken mathes
Office: saddlebrook realty, llc.
MLS#:1284414
Source:TN_KAAR
Price summary
- Price:$1,049,900
- Price per sq. ft.:$392.63
- Monthly HOA dues:$100
About this home
PARADE OF HOMES TOWNHOME NOW AVAILABLE!! If you have been waiting for the perfect blend of convenience and fun living, along with luxury features and contemporary style - then you've found your new home! Situated on a corner lot, this townhome offers nearly 2700 square feet of living space, plus a 500 square foot Sky-level rooftop deck with incredible mountain views! Sit under the covered rooftop porch by the fireplace and enjoy a cup of coffee in the morning, or a nice siesta after a long day and enjoy the scenery! This home features three bedroom suites - complete with walk-in closets and full bathrooms. The basement bedroom suite is perfect for an office, work-out room, or guest suite. The second level offers two bedroom suites - one on either side of the townhome, giving space and privacy. Park on the street, or in your full-size 2-car garage! Just inside the garage door is a cabinet built valet/landing spot for coats and shoes. Or enter through the front door and experience main-level, open concept living at its finest! There is a French door balcony just off the Breakfast area - perfect to let in the fresh air. The kitchen is a show stopper! 13 foot center island with waterfall quartz countertops, double sided cabinets for extra storage, gas cooking with KitchenAid upgraded appliances, extended painted cabinetry, cabinet-built vent hood, and a microwave drawer oven. The kitchen opens to the huge Great Room featuring a tiled linear electric fireplace, massive windows to provide abundant lighting, and a main-level outdoor deck, complete with a gas line - making grilling and entertaining easy! There are too many features to mention! Here are a few to note - tankless hot water heater, extra storage, all brick custom painted exterior with bronze windows and custom gutters, a small side yard, built-in sound system on the main and sky levels, alarm system, custom built-in breakfront cabinet in the casual dining room, upgraded lighting and fans throughout, upgraded cabinetry, countertops, and bathroom tile and much more! Come see the convenience of living in the Northshore Town Center, where you can walk to stores and restaurants or convene with mother nature in the luscious community parks!
Contact an agent
Home facts
- Year built:2024
- Listing ID #:1284414
- Added:351 day(s) ago
- Updated:December 20, 2025 at 12:08 AM
Rooms and interior
- Bedrooms:3
- Total bathrooms:5
- Full bathrooms:3
- Half bathrooms:2
- Living area:2,674 sq. ft.
Heating and cooling
- Cooling:Central Cooling
- Heating:Central, Electric, Heat Pump
Structure and exterior
- Year built:2024
- Building area:2,674 sq. ft.
- Lot area:0.05 Acres
Schools
- High school:Bearden
- Middle school:West Valley
- Elementary school:Northshore
Utilities
- Sewer:Public Sewer
Finances and disclosures
- Price:$1,049,900
- Price per sq. ft.:$392.63
New listings near 9444 Horizon Drive, Lot 20
- New
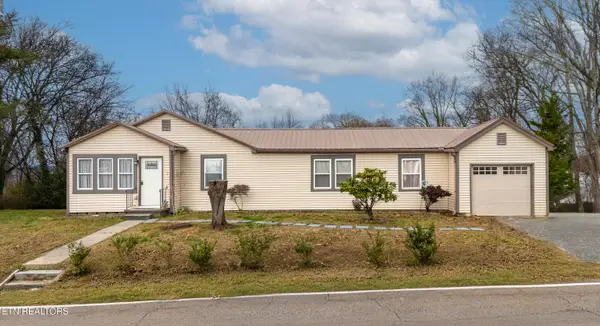 $284,900Active3 beds 1 baths1,377 sq. ft.
$284,900Active3 beds 1 baths1,377 sq. ft.4257 Skyline Drive, Knoxville, TN 37914
MLS# 1324626Listed by: ELITE REALTY - Coming Soon
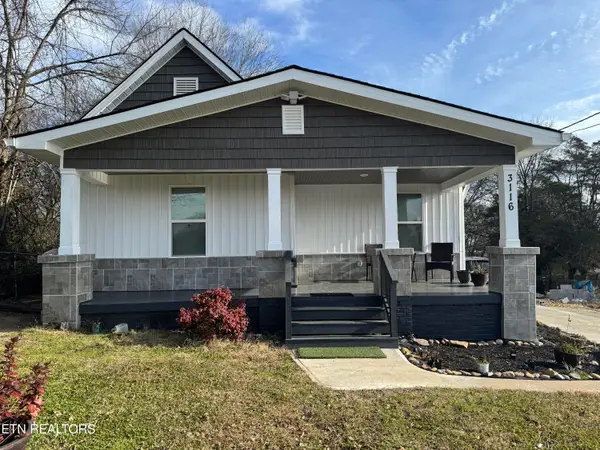 $285,000Coming Soon3 beds 2 baths
$285,000Coming Soon3 beds 2 baths3116 Rector St, Knoxville, TN 37921
MLS# 1324629Listed by: UNITED REAL ESTATE SOLUTIONS - Coming Soon
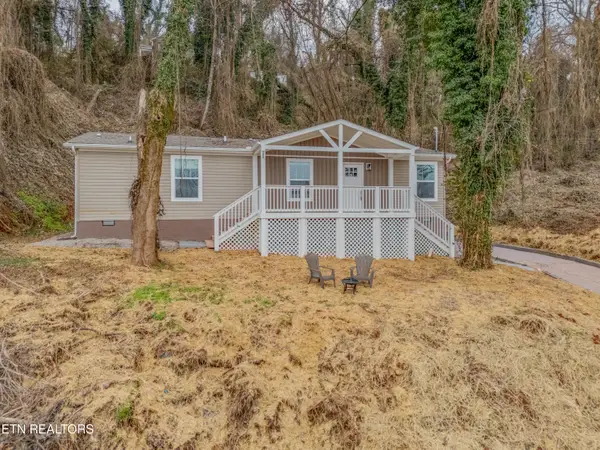 $349,900Coming Soon3 beds 2 baths
$349,900Coming Soon3 beds 2 baths504 Yarnell Ave, Knoxville, TN 37920
MLS# 1324631Listed by: VFL REAL ESTATE, REALTY EXECUTIVES - New
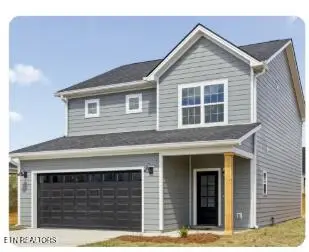 $395,300Active3 beds 3 baths1,711 sq. ft.
$395,300Active3 beds 3 baths1,711 sq. ft.7441 Sun Blossom Lane #299, Knoxville, TN 37924
MLS# 1324624Listed by: RP BROKERAGE, LLC - New
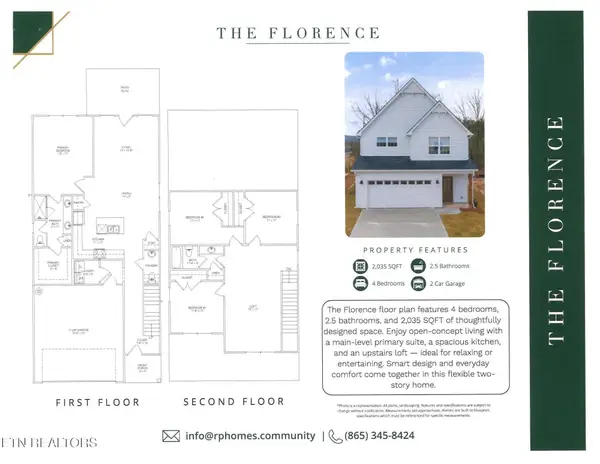 $419,900Active4 beds 3 baths2,035 sq. ft.
$419,900Active4 beds 3 baths2,035 sq. ft.7437 Sun Blossom Lane #300, Knoxville, TN 37924
MLS# 1324619Listed by: RP BROKERAGE, LLC - New
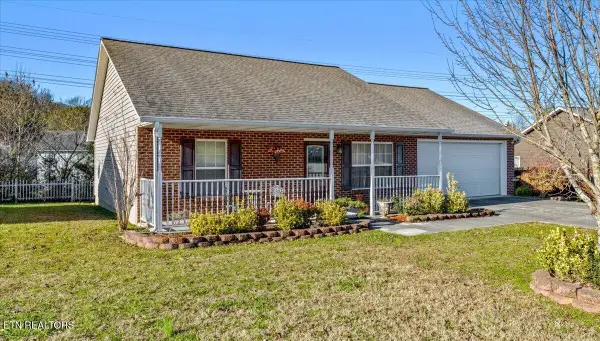 $325,000Active3 beds 2 baths1,210 sq. ft.
$325,000Active3 beds 2 baths1,210 sq. ft.507 Drakewood Rd, Knoxville, TN 37924
MLS# 1324606Listed by: TELLICO REALTY, INC. - New
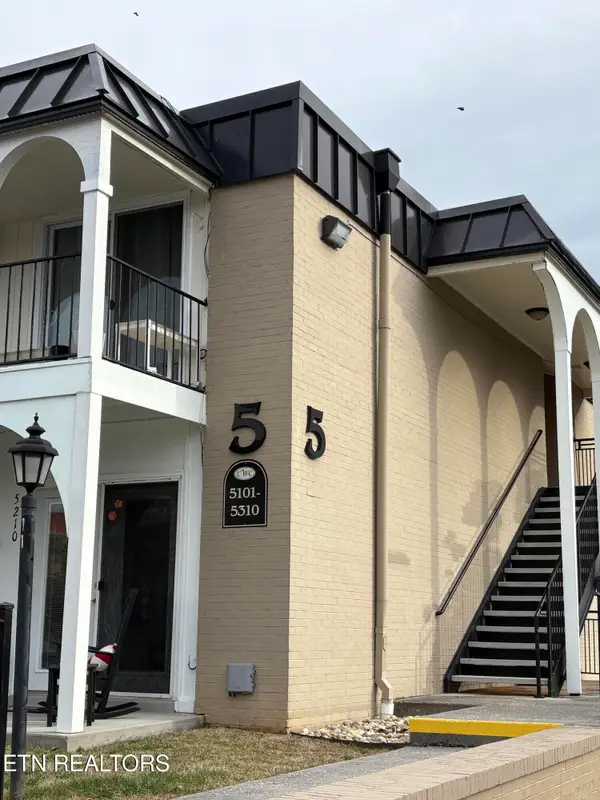 $149,000Active1 beds 1 baths612 sq. ft.
$149,000Active1 beds 1 baths612 sq. ft.5709 Lyons View #5305, Knoxville, TN 37919
MLS# 1324607Listed by: BHHS DEAN-SMITH REALTY - New
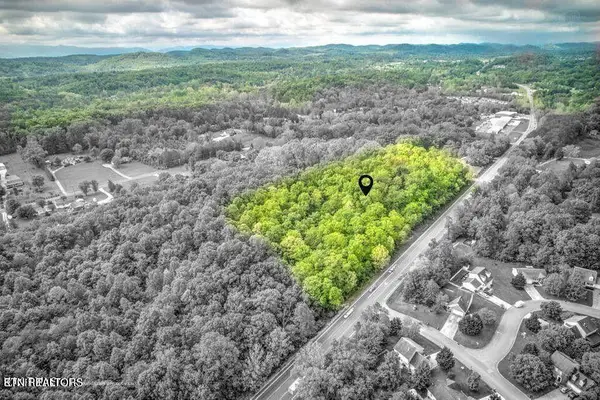 $349,900Active7.35 Acres
$349,900Active7.35 Acres0 Governor John Sevier Hwy, Knoxville, TN 37920
MLS# 1324599Listed by: PRIORITY REAL ESTATE - Open Sun, 7 to 9pmNew
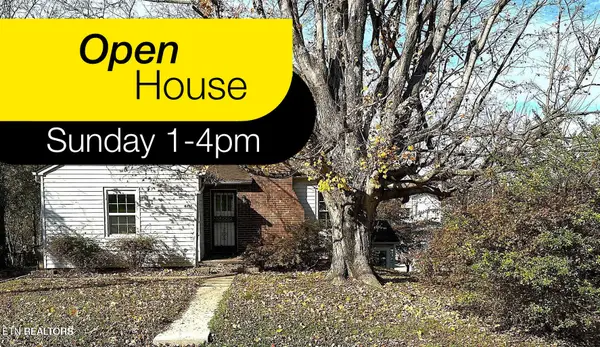 $500,000Active3 beds 2 baths1,364 sq. ft.
$500,000Active3 beds 2 baths1,364 sq. ft.825 Gertrude Ave, Knoxville, TN 37920
MLS# 1324601Listed by: WEICHERT REALTORS ADVANTAGE PL 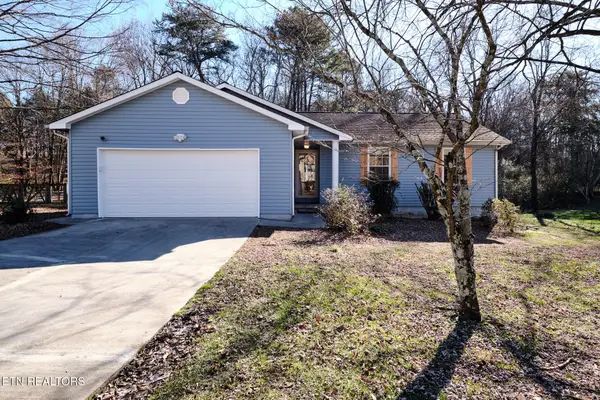 $345,000Pending3 beds 2 baths1,234 sq. ft.
$345,000Pending3 beds 2 baths1,234 sq. ft.4324 Raj Rd, Knoxville, TN 37921
MLS# 1324582Listed by: TENNESSEE LIFE REAL ESTATE PROFESSIONALS
