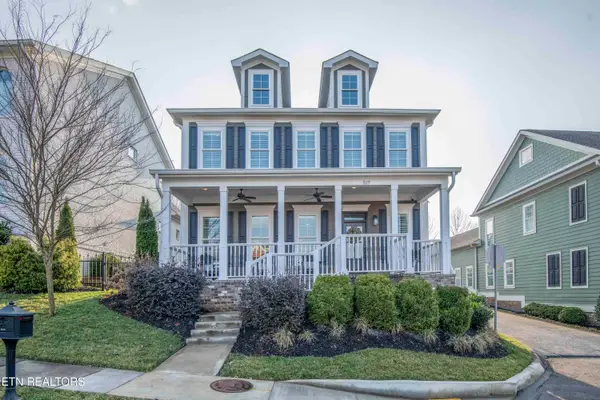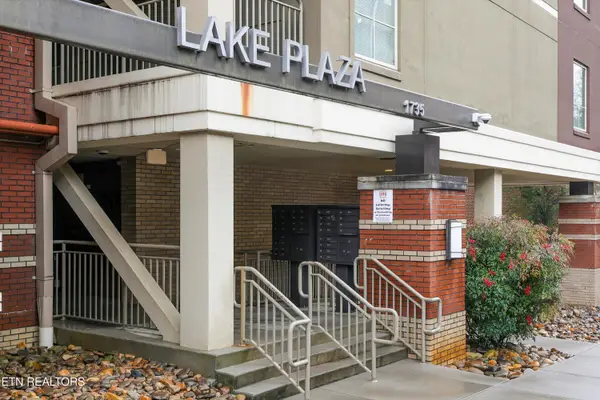949 Jerry Price Drive, Knoxville, TN 37920
Local realty services provided by:Better Homes and Gardens Real Estate Jackson Realty
949 Jerry Price Drive,Knoxville, TN 37920
$345,365
- 4 Beds
- 3 Baths
- 1,927 sq. ft.
- Single family
- Pending
Listed by: amanda rossini
Office: d.r. horton
MLS#:1322461
Source:TN_KAAR
Price summary
- Price:$345,365
- Price per sq. ft.:$179.22
- Monthly HOA dues:$50
About this home
Welcome to the Aisle at Price's Point! This home's features include a light gray exterior palette, espresso cabinetry, gray speckle granite, and included stainless steel appliances for a polished, modern finish.
The Aisle offers 1,927 square feet of well-planned living space with 4 bedrooms and 3 full baths. A welcoming entry leads into a spacious great room that flows into the dining area and modern kitchen with a large island and generous storage, ideal for daily living and entertaining. Upstairs, the primary suite is set apart for privacy and includes a walk-in closet along with a spa-inspired bath featuring dual vanities. Three additional bedrooms provide versatility for family, guests, or a home office. The rear patio extends the home outdoors, while the two-car garage adds convenience and extra storage. With its balance of comfort and function, the Aisle is designed to fit today's lifestyle.
Tradition Series Features include 9ft Ceilings on first floor, Shaker style cabinetry, Solid Surface Countertops with 4in backsplash, Stainless Steel appliances by Whirlpool, Moen nickel plumbing fixtures with Anti-scald shower valves, Mohawk flooring, LED lighting throughout, Architectural Shingles, Concrete rear patio (may vary per plan), our Home Is Connected Smart Home Package, and fireplace (plans may vary). Seller offering closing cost assistance to qualified buyers. Builder warranty included. See agent for details.
Due to variations amongst computer monitors, actual colors may vary. Pictures, photographs, colors, features, and sizes are for illustration purposes only and will vary from the homes as built. Photos may include digital staging. Square footage and dimensions are approximate. Buyer should conduct his or her own investigation of the present and future availability of school districts and school assignments. *Taxes are estimated. Buyer to verify all information.
Contact an agent
Home facts
- Year built:2025
- Listing ID #:1322461
- Added:91 day(s) ago
- Updated:February 20, 2026 at 08:35 AM
Rooms and interior
- Bedrooms:4
- Total bathrooms:3
- Full bathrooms:2
- Half bathrooms:1
- Living area:1,927 sq. ft.
Heating and cooling
- Cooling:Central Cooling
- Heating:Ceiling, Central, Electric, Heat Pump
Structure and exterior
- Year built:2025
- Building area:1,927 sq. ft.
- Lot area:0.11 Acres
Schools
- High school:South Doyle
- Middle school:South Doyle
- Elementary school:New Hopewell
Utilities
- Sewer:Public Sewer
Finances and disclosures
- Price:$345,365
- Price per sq. ft.:$179.22
New listings near 949 Jerry Price Drive
- New
 $949,900Active4 beds 4 baths3,434 sq. ft.
$949,900Active4 beds 4 baths3,434 sq. ft.527 Colonial Ridge Lane, Knoxville, TN 37934
MLS# 1329972Listed by: CENTURY 21 LEGACY  $997,000Active5.38 Acres
$997,000Active5.38 Acres1717 Loves Creek Rd, Knoxville, TN 37924
MLS# 1321994Listed by: THE REAL ESTATE FIRM, INC.- Coming Soon
 $636,250Coming Soon3 beds 2 baths
$636,250Coming Soon3 beds 2 baths1735 Lake Ave #201, Knoxville, TN 37916
MLS# 1329963Listed by: REALTY EXECUTIVES ASSOCIATES - New
 $429,900Active3 beds 2 baths1,560 sq. ft.
$429,900Active3 beds 2 baths1,560 sq. ft.1001 Farrington Drive, Knoxville, TN 37923
MLS# 1329958Listed by: DOUGLAS DILLON REALTY - New
 $589,900Active5 beds 3 baths3,113 sq. ft.
$589,900Active5 beds 3 baths3,113 sq. ft.8415 Creek Valley Lane, Knoxville, TN 37931
MLS# 1329959Listed by: SOUTHLAND BROKERS - New
 $149,900Active4 beds 2 baths2,415 sq. ft.
$149,900Active4 beds 2 baths2,415 sq. ft.301 Grata Rd, Knoxville, TN 37914
MLS# 1329952Listed by: THE REAL ESTATE FIRM, INC. - New
 $289,900Active3 beds 1 baths1,350 sq. ft.
$289,900Active3 beds 1 baths1,350 sq. ft.1618 Branner St, Knoxville, TN 37917
MLS# 1329941Listed by: LITTLE RIVER REALTY - New
 $39,000Active0.17 Acres
$39,000Active0.17 Acres0 Idlewood Lane, Knoxville, TN 37923
MLS# 1329944Listed by: HARB DESA REALTY - Coming Soon
 $1,399,900Coming Soon3 beds 4 baths
$1,399,900Coming Soon3 beds 4 baths7379 Sheepfold Way, Knoxville, TN 37918
MLS# 1329945Listed by: WALLACE - Coming Soon
 $775,000Coming Soon2 beds 1 baths
$775,000Coming Soon2 beds 1 baths112 S Gay St #310, Knoxville, TN 37902
MLS# 1329946Listed by: THE PRICE AGENCY, REALTY EXECUTIVES

