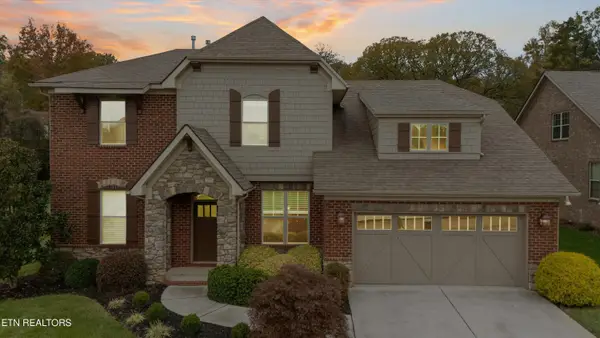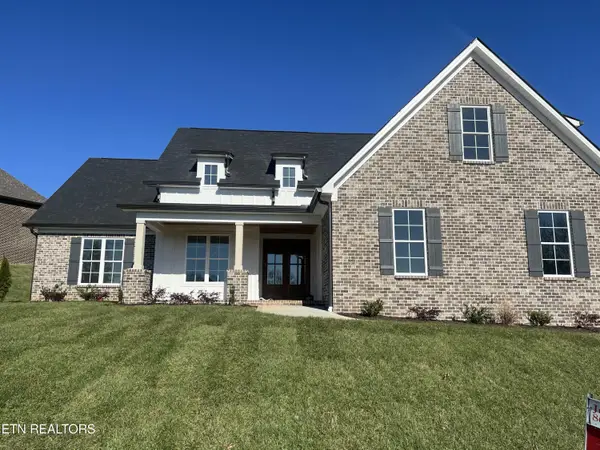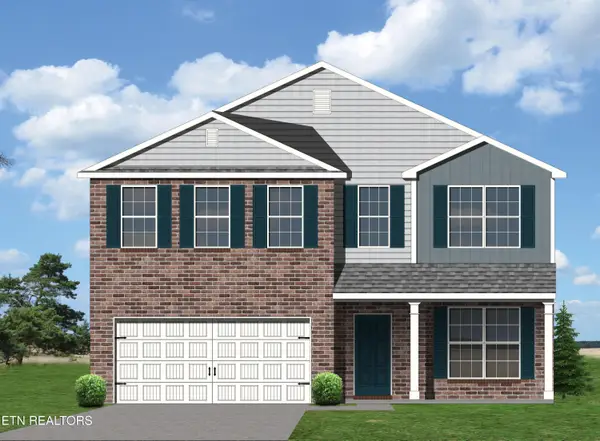950 Ponder Rd, Knoxville, TN 37923
Local realty services provided by:Better Homes and Gardens Real Estate Gwin Realty
950 Ponder Rd,Knoxville, TN 37923
$374,900
- 3 Beds
- 2 Baths
- 2,028 sq. ft.
- Single family
- Pending
Listed by:rebecca fritschie
Office:realty executives associates
MLS#:1313982
Source:TN_KAAR
Price summary
- Price:$374,900
- Price per sq. ft.:$184.86
About this home
Move-In Ready Home in West Knoxville - No HOA!
Welcome to 950 Ponder Rd, a charming 3-bedroom, 2-bath split-foyer home perfectly situated on a spacious 0.48-acre corner lot in a well-established subdivision. This home offers the best of comfort and convenience with a thoughtful layout, modern updates, and an unbeatable location.
Step inside to find plenty of natural light throughout, highlighting the inviting living spaces. The finished basement provides additional flexibility—perfect for a family room, home office, or guest space. The home features a partially brick exterior, a newer roof (just 2 years old), and has been lovingly maintained inside and out.
Enjoy outdoor living on the back porch overlooking a fenced backyard with lush, well-kept grass—ideal for pets, play, and entertaining. The property also boasts a long, level paved driveway and a convenient side-entry 2-car garage.
Located in West Knoxville, this home offers easy access to shopping, restaurants, and the interstate.
3 Bedrooms, 2 Full Baths
0.48 Acre Corner Lot
Finished Basement
2-Car Side-Entry Garage
Roof Only 2 Years Old
Fenced Backyard & Back Porch
Established Subdivision, No HOA
Don't miss your opportunity to own this well-maintained gem in a sought-after location—schedule your private showing today!
Contact an agent
Home facts
- Year built:1968
- Listing ID #:1313982
- Added:57 day(s) ago
- Updated:October 30, 2025 at 07:27 AM
Rooms and interior
- Bedrooms:3
- Total bathrooms:2
- Full bathrooms:2
- Living area:2,028 sq. ft.
Heating and cooling
- Cooling:Central Cooling
- Heating:Central, Electric
Structure and exterior
- Year built:1968
- Building area:2,028 sq. ft.
- Lot area:0.48 Acres
Schools
- High school:Hardin Valley Academy
- Middle school:Cedar Bluff
- Elementary school:Cedar Bluff Primary
Utilities
- Sewer:Public Sewer
Finances and disclosures
- Price:$374,900
- Price per sq. ft.:$184.86
New listings near 950 Ponder Rd
- New
 $250,000Active2 beds 2 baths1,364 sq. ft.
$250,000Active2 beds 2 baths1,364 sq. ft.8400 Olde Colony Tr #70, Knoxville, TN 37923
MLS# 1320282Listed by: WALTON GEORGE REALTY GROUP - Coming Soon
 $765,000Coming Soon4 beds 4 baths
$765,000Coming Soon4 beds 4 baths12210 Inglecrest Lane, Knoxville, TN 37934
MLS# 1320276Listed by: PARK + ALLEY - New
 $374,900Active3 beds 2 baths2,100 sq. ft.
$374,900Active3 beds 2 baths2,100 sq. ft.8011 Millertown Pike, Knoxville, TN 37924
MLS# 1320277Listed by: STEPHENSON REALTY & AUCTION - Coming SoonOpen Sat, 5 to 7pm
 $525,000Coming Soon5 beds 4 baths
$525,000Coming Soon5 beds 4 baths1708 Cedar Lane, Knoxville, TN 37918
MLS# 1320279Listed by: EXP REALTY, LLC - Coming Soon
 $335,000Coming Soon3 beds 2 baths
$335,000Coming Soon3 beds 2 baths217 Arms Rd Rd, Knoxville, TN 37924
MLS# 1320272Listed by: CRYE-LEIKE REALTORS SOUTH, INC  $746,400Pending3 beds 3 baths2,813 sq. ft.
$746,400Pending3 beds 3 baths2,813 sq. ft.0 Holly Berry Drive, Knoxville, TN 37938
MLS# 1320250Listed by: KELLER WILLIAMS REALTY $716,437Pending4 beds 3 baths3,498 sq. ft.
$716,437Pending4 beds 3 baths3,498 sq. ft.1946 Hickory Reserve Drive, Knoxville, TN 37932
MLS# 1320253Listed by: REALTY EXECUTIVES ASSOCIATES $435,644Pending4 beds 3 baths2,519 sq. ft.
$435,644Pending4 beds 3 baths2,519 sq. ft.1671 Hickory Meadows, Knoxville, TN 37932
MLS# 1320259Listed by: REALTY EXECUTIVES ASSOCIATES- Coming Soon
 $450,000Coming Soon4 beds 3 baths
$450,000Coming Soon4 beds 3 baths707 Dunnview Lane, Knoxville, TN 37934
MLS# 1320248Listed by: REALTY EXECUTIVES ASSOCIATES - New
 $274,900Active3 beds 2 baths1,566 sq. ft.
$274,900Active3 beds 2 baths1,566 sq. ft.4009 Sevierville Pike, Knoxville, TN 37920
MLS# 1320258Listed by: EXP REALTY, LLC
