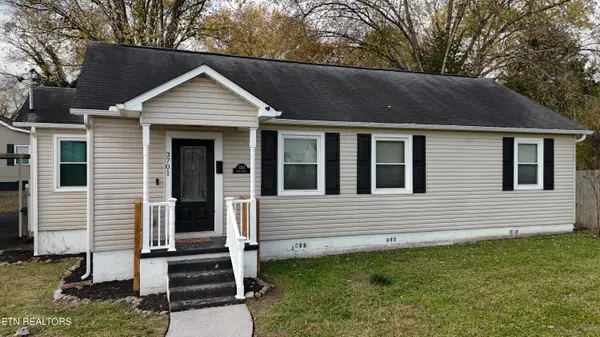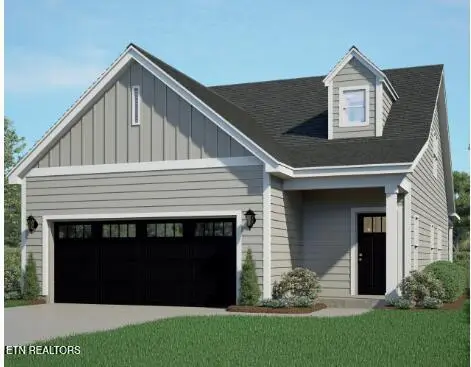9500 Hoyle Beals Drive, Knoxville, TN 37931
Local realty services provided by:Better Homes and Gardens Real Estate Gwin Realty
9500 Hoyle Beals Drive,Knoxville, TN 37931
$459,900
- 3 Beds
- 3 Baths
- 2,259 sq. ft.
- Single family
- Pending
Listed by: adam king
Office: pwa properties
MLS#:1316932
Source:TN_KAAR
Price summary
- Price:$459,900
- Price per sq. ft.:$203.59
- Monthly HOA dues:$2.5
About this home
Nestled in a desirable neighborhood close to shopping, dining, schools, and parks, this beautiful 3-bedroom, 2.5-bath home offers the perfect blend of comfort and convenience.
Step inside to find a spacious and inviting layout, ideal for both everyday living and entertaining. The main level features a bright living area that flows seamlessly into the dining space and kitchen, creating a warm and open atmosphere. Upstairs, you'll find three generously sized bedrooms, including a primary suite complete with a large en-suite bath.
With 2.5 bathrooms, there's plenty of space for family and guests alike. Outside, enjoy a low-maintenance yard with mature trees and landscaping and easy access to all the amenities that make this neighborhood so sought after.
Don't miss your chance to own this charming home in a prime location—it's ready to welcome its next owner!
Contact an agent
Home facts
- Year built:1996
- Listing ID #:1316932
- Added:80 day(s) ago
- Updated:December 19, 2025 at 08:31 AM
Rooms and interior
- Bedrooms:3
- Total bathrooms:3
- Full bathrooms:2
- Half bathrooms:1
- Living area:2,259 sq. ft.
Heating and cooling
- Cooling:Central Cooling
- Heating:Central, Electric
Structure and exterior
- Year built:1996
- Building area:2,259 sq. ft.
- Lot area:0.22 Acres
Schools
- High school:Hardin Valley Academy
- Middle school:Hardin Valley
- Elementary school:Ball Camp
Utilities
- Sewer:Public Sewer
Finances and disclosures
- Price:$459,900
- Price per sq. ft.:$203.59
New listings near 9500 Hoyle Beals Drive
- Coming Soon
 $200,000Coming Soon5 beds 3 baths
$200,000Coming Soon5 beds 3 baths1080 Baker Ave, Knoxville, TN 37920
MLS# 1324557Listed by: EXP REALTY, LLC - New
 $329,900Active3 beds 2 baths1,200 sq. ft.
$329,900Active3 beds 2 baths1,200 sq. ft.8001 Dove Wing Lane, Knoxville, TN 37938
MLS# 1324559Listed by: EXP REALTY, LLC - Coming Soon
 $339,900Coming Soon2 beds 3 baths
$339,900Coming Soon2 beds 3 baths9529 Hidden Oak Way, Knoxville, TN 37922
MLS# 1324551Listed by: WINGMAN REALTY - New
 $321,500Active3 beds 3 baths1,561 sq. ft.
$321,500Active3 beds 3 baths1,561 sq. ft.7349 Sun Blossom Lane #116, Knoxville, TN 37924
MLS# 1324538Listed by: RP BROKERAGE, LLC - New
 $389,000Active2 beds 2 baths1,652 sq. ft.
$389,000Active2 beds 2 baths1,652 sq. ft.7808 Creed Way, Knoxville, TN 37938
MLS# 1324515Listed by: PHIL COBBLE FINE HOMES & LAND - Open Sat, 6 to 8pmNew
 $435,000Active4 beds 2 baths2,440 sq. ft.
$435,000Active4 beds 2 baths2,440 sq. ft.6324 Gateway Lane, Knoxville, TN 37920
MLS# 1324523Listed by: REMAX FIRST - Open Sat, 3 to 10pmNew
 $349,900Active4 beds 3 baths1,882 sq. ft.
$349,900Active4 beds 3 baths1,882 sq. ft.7359 Sun Blossom Lane #112, Knoxville, TN 37924
MLS# 1324524Listed by: RP BROKERAGE, LLC - New
 $349,900Active4 beds 3 baths1,882 sq. ft.
$349,900Active4 beds 3 baths1,882 sq. ft.7368 Sun Blossom Lane, Knoxville, TN 37924
MLS# 1324535Listed by: RP BROKERAGE, LLC - Coming Soon
 $285,000Coming Soon4 beds 1 baths
$285,000Coming Soon4 beds 1 baths3701 Vera Drive, Knoxville, TN 37917
MLS# 1324536Listed by: SOLID ROCK REALTY - New
 $396,900Active3 beds 4 baths1,770 sq. ft.
$396,900Active3 beds 4 baths1,770 sq. ft.7477 Sun Blossom Lane, Knoxville, TN 37924
MLS# 1324537Listed by: RP BROKERAGE, LLC
