9704 Wind Creek Way, Knoxville, TN 37922
Local realty services provided by:Better Homes and Gardens Real Estate Jackson Realty
9704 Wind Creek Way,Knoxville, TN 37922
$549,900
- 4 Beds
- 3 Baths
- 2,635 sq. ft.
- Single family
- Active
Listed by:rhonda hutchison
Office:little river realty
MLS#:1307912
Source:TN_KAAR
Price summary
- Price:$549,900
- Price per sq. ft.:$208.69
- Monthly HOA dues:$65
About this home
This property comes with a lender credit up to $5000!!(details below)
Come See This Beautiful 4-Bedroom Home in a desirable west Knoxville!
This stunning home offers 4 bd, 2.5 ba, and over 2,600 square feet of elegant living space. Situated in a quiet, small neighborhood that includes lawn care, access to shared common areas and additional parking spaces.
This home is nestled in an excellent school district — perfect for families looking for both comfort and convenience.
Highlights of this home include
Open and bright living space, crown molding, custom light fixtures, spacious kitchen with pantry & storage area, granite counters and stainless steal appliances. Large living room with built in cabinets and extra multipurpose front room.
Upstairs you'll find a loft for office, gym or playroom. Large primary suite with tray ceilings, large bathroom with vanity and walk in closet , 3 additional size rooms and full bathroom.
This home is a must see!
Buyer can choose to use the credit to reduce the interest rate or to offset their closing costs.
Buyer is not obligated to use Mike Kofahl of UMortgage to have offer accepted however must use Mike Kofahl to receive the credit.
The Kofahl Team powered by UMortgage can issue loan approvals in as little as 5 days and close in 10. Restrictions apply. Mike Kofahl NMLS 1981738
Contact an agent
Home facts
- Year built:2018
- Listing ID #:1307912
- Added:80 day(s) ago
- Updated:September 29, 2025 at 04:11 PM
Rooms and interior
- Bedrooms:4
- Total bathrooms:3
- Full bathrooms:2
- Half bathrooms:1
- Living area:2,635 sq. ft.
Heating and cooling
- Cooling:Central Cooling
- Heating:Central, Electric, Heat Pump
Structure and exterior
- Year built:2018
- Building area:2,635 sq. ft.
- Lot area:0.16 Acres
Schools
- High school:Bearden
- Middle school:West Valley
- Elementary school:Northshore
Utilities
- Sewer:Public Sewer
Finances and disclosures
- Price:$549,900
- Price per sq. ft.:$208.69
New listings near 9704 Wind Creek Way
- New
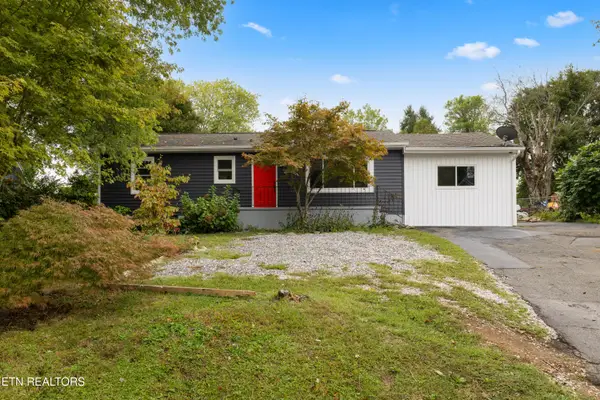 $299,000Active3 beds 2 baths1,600 sq. ft.
$299,000Active3 beds 2 baths1,600 sq. ft.314 Dahlia Drive, Knoxville, TN 37918
MLS# 1316891Listed by: CAPSTONE REALTY GROUP - New
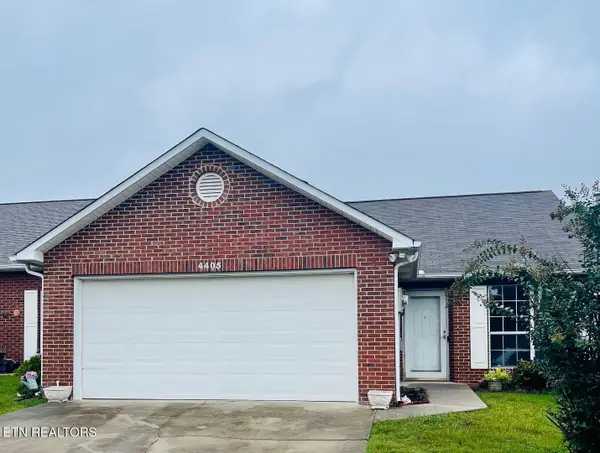 $310,000Active2 beds 4 baths1,168 sq. ft.
$310,000Active2 beds 4 baths1,168 sq. ft.4405 Greenfern Way, Knoxville, TN 37912
MLS# 1316897Listed by: TOWN & COUNTRY - REALTORS OF EAST TN, INC. - New
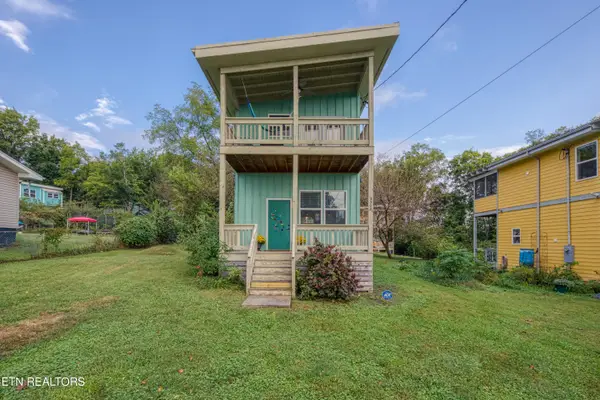 $245,000Active1 beds 1 baths660 sq. ft.
$245,000Active1 beds 1 baths660 sq. ft.2508 Orchard House Way, Knoxville, TN 37921
MLS# 1316884Listed by: 333 PROPERTIES OF THE SMOKIES - New
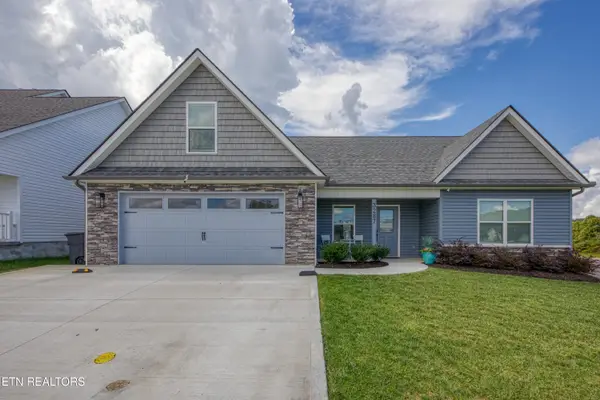 $460,000Active4 beds 3 baths1,911 sq. ft.
$460,000Active4 beds 3 baths1,911 sq. ft.3287 Truitt Path Lane, Knoxville, TN 37931
MLS# 1316886Listed by: WORLEY BUILDERS, INC. - New
 $300,000Active3 beds 2 baths1,456 sq. ft.
$300,000Active3 beds 2 baths1,456 sq. ft.2129 Ellistown Rd, Knoxville, TN 37924
MLS# 1316879Listed by: THE REAL ESTATE FIRM, INC. - Coming Soon
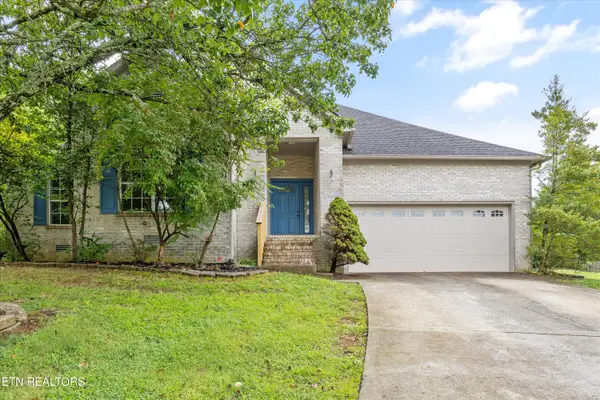 $378,000Coming Soon2 beds -- baths
$378,000Coming Soon2 beds -- baths2300 Windcastle Lane, Knoxville, TN 37923
MLS# 1316874Listed by: WALLACE - New
 $495,000Active9.92 Acres
$495,000Active9.92 Acres9150 Brownlow Newman Lane, Knoxville, TN 37914
MLS# 1316873Listed by: MCDONALD REALTY, LLC - Coming Soon
 $440,500Coming Soon3 beds 3 baths
$440,500Coming Soon3 beds 3 baths5153 Horsestall Drive, Knoxville, TN 37918
MLS# 1316870Listed by: KELLER WILLIAMS REALTY - New
 $340,000Active2 beds 2 baths1,832 sq. ft.
$340,000Active2 beds 2 baths1,832 sq. ft.5286 Avery Woods Lane, Knoxville, TN 37921
MLS# 1316864Listed by: WALLACE - New
 $395,000Active3 beds 2 baths2,386 sq. ft.
$395,000Active3 beds 2 baths2,386 sq. ft.6025 Medlin Heights Rd, Knoxville, TN 37918
MLS# 1316865Listed by: REALTY EXECUTIVES ASSOCIATES
