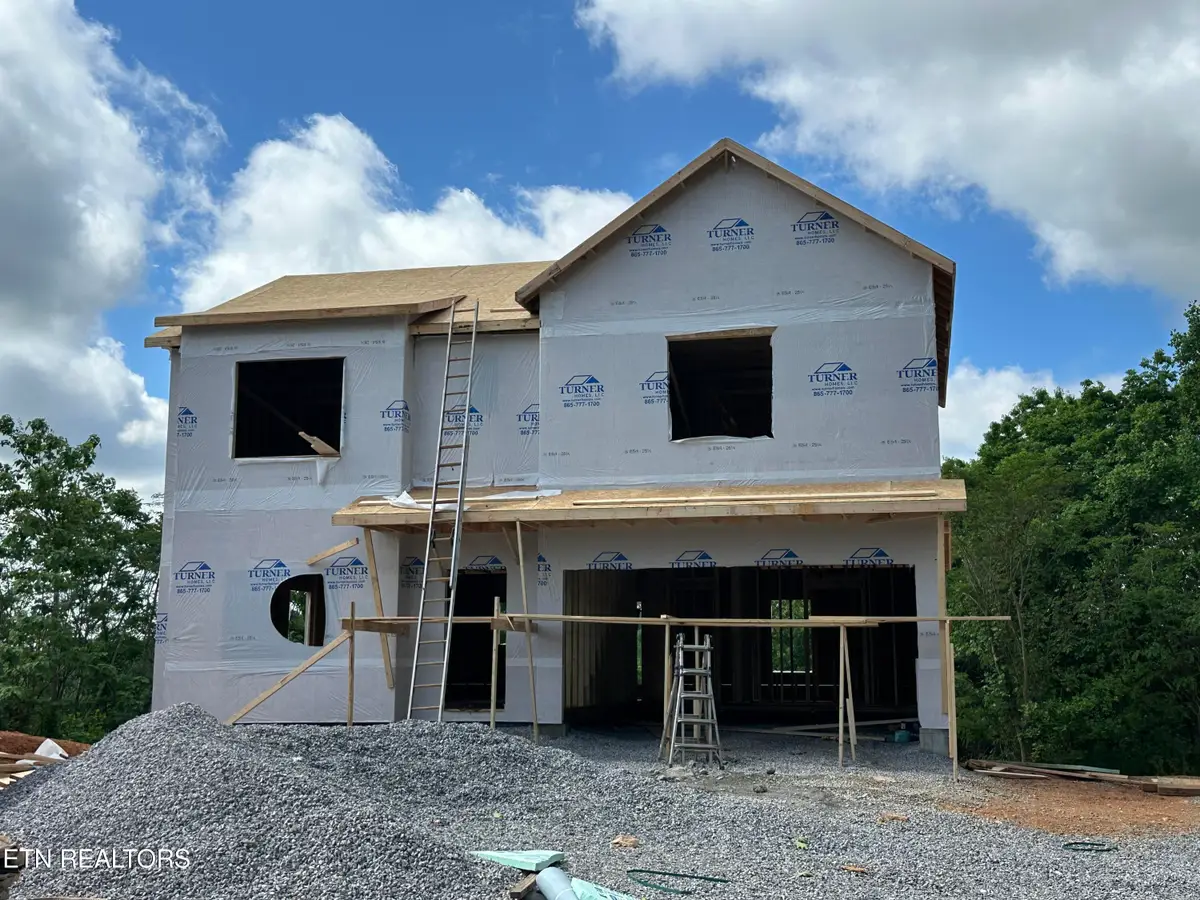9936 Terra Vista Way, Knoxville, TN 37931
Local realty services provided by:Better Homes and Gardens Real Estate Gwin Realty

9936 Terra Vista Way,Knoxville, TN 37931
$534,900
- 4 Beds
- 4 Baths
- 3,017 sq. ft.
- Single family
- Pending
Listed by:linda elliott
Office:woody creek realty, llc.
MLS#:1299801
Source:TN_KAAR
Price summary
- Price:$534,900
- Price per sq. ft.:$177.3
- Monthly HOA dues:$34
About this home
THIS HOME WILL BE COMPLETED AUGUST 29TH!
Our most popular two-story home now with a basement. The spacious interior features an open floor plan connecting the living, dining, and kitchen areas. The finished basement includes a family room, 4th bedroom, a conditioned storage room, and a full bath.
Enjoy the privacy from your deck or patio. A garage provides secure parking and additional storage.
Situated in a serene neighborhood, this property offers both peace and convenience. Nearby amenities, schools, parks, and major road access make daily life a breeze. 'The Lavender' is a rare gem in a picturesque location. Don't miss out - schedule a viewing now and make this dream home yours.
SELLER WILL PAY $5000 TOWARDS BUYER'S CLOSING COSTS/PRE-PAIDS WHEN THEY FINANCE WITH HOME FRONT MORTGAGE.
Contact an agent
Home facts
- Year built:2025
- Listing Id #:1299801
- Added:102 day(s) ago
- Updated:July 26, 2025 at 10:11 PM
Rooms and interior
- Bedrooms:4
- Total bathrooms:4
- Full bathrooms:3
- Half bathrooms:1
- Living area:3,017 sq. ft.
Heating and cooling
- Cooling:Central Cooling
- Heating:Central, Electric
Structure and exterior
- Year built:2025
- Building area:3,017 sq. ft.
- Lot area:0.25 Acres
Schools
- High school:Karns
- Middle school:Hardin Valley
- Elementary school:Mill Creek
Utilities
- Sewer:Public Sewer
Finances and disclosures
- Price:$534,900
- Price per sq. ft.:$177.3
New listings near 9936 Terra Vista Way
- New
 $270,000Active2 beds 2 baths1,343 sq. ft.
$270,000Active2 beds 2 baths1,343 sq. ft.5212 Sinclair Drive, Knoxville, TN 37914
MLS# 1312120Listed by: THE REAL ESTATE FIRM, INC. - New
 $550,000Active4 beds 3 baths2,330 sq. ft.
$550,000Active4 beds 3 baths2,330 sq. ft.3225 Oakwood Hills Lane, Knoxville, TN 37931
MLS# 1312121Listed by: WALKER REALTY GROUP, LLC - New
 $285,000Active2 beds 2 baths1,327 sq. ft.
$285,000Active2 beds 2 baths1,327 sq. ft.870 Spring Park Rd, Knoxville, TN 37914
MLS# 1312125Listed by: REALTY EXECUTIVES ASSOCIATES - New
 $292,900Active3 beds 3 baths1,464 sq. ft.
$292,900Active3 beds 3 baths1,464 sq. ft.3533 Maggie Lynn Way #11, Knoxville, TN 37921
MLS# 1312126Listed by: ELITE REALTY  $424,900Active7.35 Acres
$424,900Active7.35 Acres0 E Governor John Hwy, Knoxville, TN 37920
MLS# 2914690Listed by: DUTTON REAL ESTATE GROUP $379,900Active3 beds 3 baths2,011 sq. ft.
$379,900Active3 beds 3 baths2,011 sq. ft.7353 Sun Blossom #99, Knoxville, TN 37924
MLS# 1307924Listed by: THE GROUP REAL ESTATE BROKERAGE- New
 $549,950Active3 beds 3 baths2,100 sq. ft.
$549,950Active3 beds 3 baths2,100 sq. ft.7520 Millertown Pike, Knoxville, TN 37924
MLS# 1312094Listed by: REALTY EXECUTIVES ASSOCIATES  $369,900Active3 beds 2 baths1,440 sq. ft.
$369,900Active3 beds 2 baths1,440 sq. ft.0 Sun Blossom Lane #117, Knoxville, TN 37924
MLS# 1309883Listed by: THE GROUP REAL ESTATE BROKERAGE $450,900Active3 beds 3 baths1,597 sq. ft.
$450,900Active3 beds 3 baths1,597 sq. ft.7433 Sun Blossom Lane, Knoxville, TN 37924
MLS# 1310031Listed by: THE GROUP REAL ESTATE BROKERAGE- New
 $359,900Active3 beds 2 baths1,559 sq. ft.
$359,900Active3 beds 2 baths1,559 sq. ft.4313 NW Holiday Blvd, Knoxville, TN 37921
MLS# 1312081Listed by: SOUTHERN CHARM HOMES
