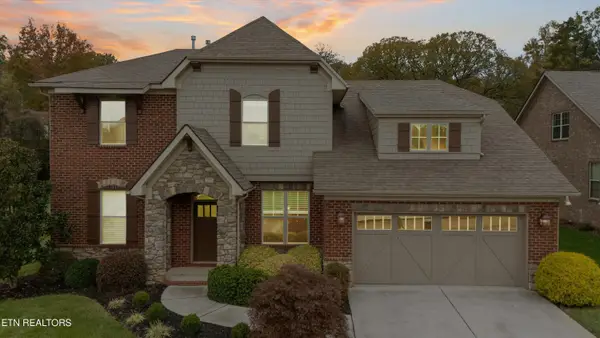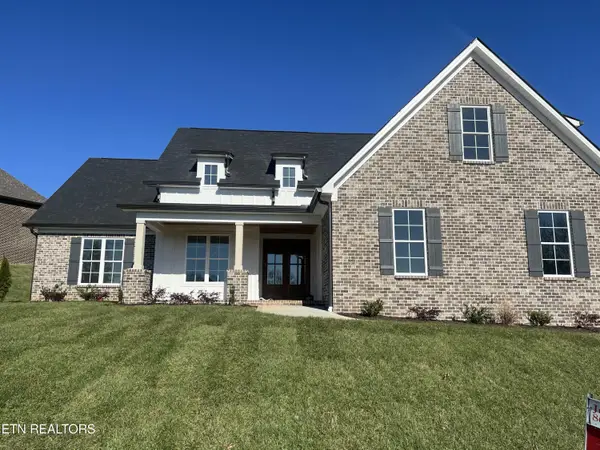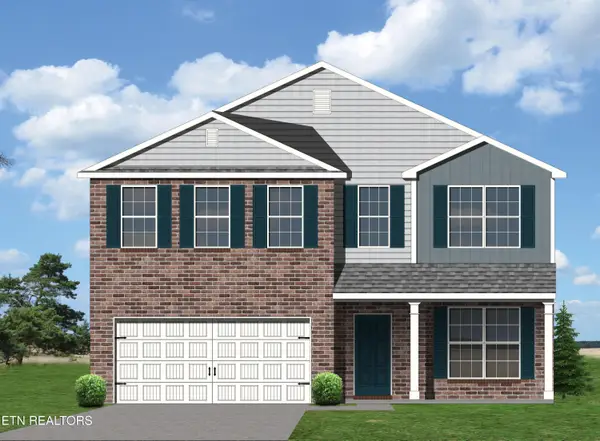9970 Hummingbird Lane, Knoxville, TN 37923
Local realty services provided by:Better Homes and Gardens Real Estate Gwin Realty
9970 Hummingbird Lane,Knoxville, TN 37923
$549,900
- 4 Beds
- 3 Baths
- 2,484 sq. ft.
- Single family
- Pending
Listed by:cole edwards
Office:realty executives associates
MLS#:1314048
Source:TN_KAAR
Price summary
- Price:$549,900
- Price per sq. ft.:$221.38
- Monthly HOA dues:$25
About this home
Beautiful turn-key 2 story in sought after Dutchtown Woods subdivision! You will be awed by the instant curb appeal of the brick and wood exterior, flat driveway, covered front stoop, and elegant front door. Upon entering, you will notice the abundance of updates and desirable features including hand scraped hardwood flooring, wrought iron stair rails, upgraded fixtures, arched doorways, and more! The ideal floorplan welcomes you with a main level featuring a stylish flex space off the foyer (perfect for formal dining or home office) complete with coffered ceilings and wainscoting; a sunny living room with gas fireplace; an open kitchen with granite counters, tiled backsplash, stainless steel appliances, and large center island with room for seating; and a bright breakfast nook with deck access! Upstairs boasts 4 spacious bedrooms including a primary with en suite bath featuring dual vanities, walk in shower, and soaking tub! You may never want to leave the fenced, flat, back yard oasis which includes a covered game day patio with fireplace, fan, and electrical hookups; a brick paver patio perfect for sunning and grilling; and a graveled play area! Conveniently located minutes from Pellissippi Pkwy or I40 access, you are less than 5 minutes to the dining and shopping of Cedar Bluff, 10 minutes to West Town Mall or Turkey Creek, and 20 minutes to downtown!
Contact an agent
Home facts
- Year built:2019
- Listing ID #:1314048
- Added:56 day(s) ago
- Updated:October 30, 2025 at 07:27 AM
Rooms and interior
- Bedrooms:4
- Total bathrooms:3
- Full bathrooms:2
- Half bathrooms:1
- Living area:2,484 sq. ft.
Heating and cooling
- Cooling:Central Cooling
- Heating:Central, Electric
Structure and exterior
- Year built:2019
- Building area:2,484 sq. ft.
- Lot area:0.22 Acres
Schools
- High school:Hardin Valley Academy
- Middle school:Cedar Bluff
- Elementary school:Cedar Bluff Primary
Utilities
- Sewer:Public Sewer
Finances and disclosures
- Price:$549,900
- Price per sq. ft.:$221.38
New listings near 9970 Hummingbird Lane
- New
 $250,000Active2 beds 2 baths1,364 sq. ft.
$250,000Active2 beds 2 baths1,364 sq. ft.8400 Olde Colony Tr #70, Knoxville, TN 37923
MLS# 1320282Listed by: WALTON GEORGE REALTY GROUP - Coming Soon
 $765,000Coming Soon4 beds 4 baths
$765,000Coming Soon4 beds 4 baths12210 Inglecrest Lane, Knoxville, TN 37934
MLS# 1320276Listed by: PARK + ALLEY - New
 $374,900Active3 beds 2 baths2,100 sq. ft.
$374,900Active3 beds 2 baths2,100 sq. ft.8011 Millertown Pike, Knoxville, TN 37924
MLS# 1320277Listed by: STEPHENSON REALTY & AUCTION - Coming SoonOpen Sat, 5 to 7pm
 $525,000Coming Soon5 beds 4 baths
$525,000Coming Soon5 beds 4 baths1708 Cedar Lane, Knoxville, TN 37918
MLS# 1320279Listed by: EXP REALTY, LLC - Coming Soon
 $335,000Coming Soon3 beds 2 baths
$335,000Coming Soon3 beds 2 baths217 Arms Rd Rd, Knoxville, TN 37924
MLS# 1320272Listed by: CRYE-LEIKE REALTORS SOUTH, INC  $746,400Pending3 beds 3 baths2,813 sq. ft.
$746,400Pending3 beds 3 baths2,813 sq. ft.0 Holly Berry Drive, Knoxville, TN 37938
MLS# 1320250Listed by: KELLER WILLIAMS REALTY $716,437Pending4 beds 3 baths3,498 sq. ft.
$716,437Pending4 beds 3 baths3,498 sq. ft.1946 Hickory Reserve Drive, Knoxville, TN 37932
MLS# 1320253Listed by: REALTY EXECUTIVES ASSOCIATES $435,644Pending4 beds 3 baths2,519 sq. ft.
$435,644Pending4 beds 3 baths2,519 sq. ft.1671 Hickory Meadows, Knoxville, TN 37932
MLS# 1320259Listed by: REALTY EXECUTIVES ASSOCIATES- Coming Soon
 $450,000Coming Soon4 beds 3 baths
$450,000Coming Soon4 beds 3 baths707 Dunnview Lane, Knoxville, TN 37934
MLS# 1320248Listed by: REALTY EXECUTIVES ASSOCIATES - New
 $274,900Active3 beds 2 baths1,566 sq. ft.
$274,900Active3 beds 2 baths1,566 sq. ft.4009 Sevierville Pike, Knoxville, TN 37920
MLS# 1320258Listed by: EXP REALTY, LLC
