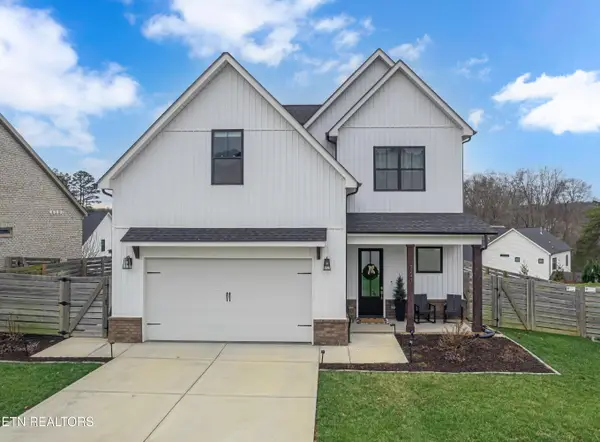Lot 3 Pipers Run Lane, Knoxville, TN 37922
Local realty services provided by:Better Homes and Gardens Real Estate Gwin Realty
Lot 3 Pipers Run Lane,Knoxville, TN 37922
$1,439,900
- 5 Beds
- 5 Baths
- 4,115 sq. ft.
- Single family
- Active
Upcoming open houses
- Sun, Jan 1807:00 pm - 10:00 pm
Listed by: ken mathes
Office: saddlebrook realty, llc.
MLS#:1322362
Source:TN_KAAR
Price summary
- Price:$1,439,900
- Price per sq. ft.:$349.91
- Monthly HOA dues:$150
About this home
UNDER CONTRUCTION! EXCLUSIVE 17-LOT LUXURY HOME COMMUNITY IN NORTHSHORE/CHOTO AREA!
Welcome to the brand new Creekside Farmhouse floor plan, featuring a elegant 2-story entryway/foyer and a grand 2-story Great Room with a coffered 20 foot high ceiling! This home has it all, with the Primary Bedroom Suite on the main level, along with a second main level bedroom suite - perfect for guests.
As you enter though the covered front porch, with double French doors, you will notice 10-foot ceilings on the main level, with a very large 2-story foyer that opens to the massive 2-story Great Room. The kitchen and large Dining Space continue this open concept - with a large center island, cabinets to the ceiling, quartz countertops, upgraded appliances, gas cooktop, cabinet-built vent hood, and an extra large pantry. All of these large spaces make this home ideal for entertaining!
Upstairs there are 3 additional bedrooms, two baths, a large bonus room/loft, and a finished walk-in storage room with two large closets - this room could function as a second Rec Room, office/study, or even a 6th Bedroom!
This home has a board/batten fiber cement Farmhouse front, brick and hardy plank exterior sides, with a 2-car/1-car split garage. The beautiful rear covered porch has a tongue/groove stained wood ceiling with an outdoor fireplace!
All sod yard with a very nice sized back yard, with irrigation, ground lighting, and beautiful landscaping - this home will have a beautiful glow at night!
Additional extras include - abundant hardwood floors, built-in bookshelf in the Great Room, cathedral and trey ceilings, large crown molding/trim, smooth ceilings, solid core doors on both floors, amazing high-end lighting, tankless hot water heater, iron baluster stair railings and catwalk overlook, and much more!
Holder Branch is a short drive to restaurants, shops, parks, and the lake! Don't miss this rare opportunity to live in one of Knoxville's premier new communities!
Contact an agent
Home facts
- Year built:2025
- Listing ID #:1322362
- Added:58 day(s) ago
- Updated:January 17, 2026 at 02:09 AM
Rooms and interior
- Bedrooms:5
- Total bathrooms:5
- Full bathrooms:4
- Half bathrooms:1
- Living area:4,115 sq. ft.
Heating and cooling
- Cooling:Central Cooling
- Heating:Central, Electric
Structure and exterior
- Year built:2025
- Building area:4,115 sq. ft.
- Lot area:0.26 Acres
Schools
- High school:Bearden
- Middle school:Bearden
- Elementary school:Northshore
Utilities
- Sewer:Public Sewer
Finances and disclosures
- Price:$1,439,900
- Price per sq. ft.:$349.91
New listings near Lot 3 Pipers Run Lane
- Coming Soon
 $699,999Coming Soon5 beds 6 baths
$699,999Coming Soon5 beds 6 baths1904 Amherst Rd, Knoxville, TN 37921
MLS# 1326821Listed by: ZACH TAYLOR REAL ESTATE - New
 $339,000Active4 beds 2 baths1,680 sq. ft.
$339,000Active4 beds 2 baths1,680 sq. ft.7314 Beechleaf Rd Rd, Knoxville, TN 37924
MLS# 1326810Listed by: REALTY EXECUTIVES ASSOCIATES - New
 $820,000Active5 beds 4 baths3,603 sq. ft.
$820,000Active5 beds 4 baths3,603 sq. ft.12176 Brookstone Drive, Knoxville, TN 37934
MLS# 1326802Listed by: EXP REALTY, LLC - New
 $202,700Active2 beds 1 baths816 sq. ft.
$202,700Active2 beds 1 baths816 sq. ft.2700 Chillicothe St, Knoxville, TN 37921
MLS# 1326805Listed by: REALTY EXECUTIVES ASSOCIATES - New
 $359,900Active3 beds 3 baths1,659 sq. ft.
$359,900Active3 beds 3 baths1,659 sq. ft.125 Stone Bluff Court, Knoxville, TN 37924
MLS# 1326807Listed by: CAPSTONE REALTY GROUP - Coming Soon
 $429,000Coming Soon3 beds 3 baths
$429,000Coming Soon3 beds 3 baths4729 Stoneyhurst Lane, Knoxville, TN 37918
MLS# 1326794Listed by: WALLACE - New
 $452,000Active4 beds 3 baths2,227 sq. ft.
$452,000Active4 beds 3 baths2,227 sq. ft.2501 Pleasant View Rd, Knoxville, TN 37914
MLS# 1326796Listed by: RESULTSMLS.COM - New
 $234,900Active2 beds 2 baths972 sq. ft.
$234,900Active2 beds 2 baths972 sq. ft.3708 Gunnison Way, Knoxville, TN 37921
MLS# 1326797Listed by: KING REAL ESTATE SERVICES,INC  $774,900Pending4 beds 3 baths2,806 sq. ft.
$774,900Pending4 beds 3 baths2,806 sq. ft.9141 Heritage Ridge Ln, Lot 13, Knoxville, TN 37922
MLS# 1326765Listed by: OAK & IRON REALTY- New
 $585,000Active4 beds 3 baths2,761 sq. ft.
$585,000Active4 beds 3 baths2,761 sq. ft.3241 Great Plains Lane, Knoxville, TN 37931
MLS# 1326758Listed by: REALTY EXECUTIVES ASSOCIATES
