Lot 7. Silver Cedar Lane, Knoxville, TN 37932
Local realty services provided by:Better Homes and Gardens Real Estate Jackson Realty
Lot 7. Silver Cedar Lane,Knoxville, TN 37932
$999,900
- 4 Beds
- 4 Baths
- 3,247 sq. ft.
- Single family
- Active
Listed by: cathy mcdonald
Office: saddlebrook realty, llc.
MLS#:1322678
Source:TN_KAAR
Price summary
- Price:$999,900
- Price per sq. ft.:$307.95
- Monthly HOA dues:$125
About this home
The Foundry at Hardin Valley.... Hardin Valley's newest, upscale, quaint community, with only 27 homesites, features six new floor plans. The Stafford comes complete with a 2-story foyer, main-level owner's suite, 3-car garage, AND 10' ceilings on the first floor. The spacious great room is ideal for entertaining and seamlessly connects to a beautiful kitchen that showcases painted cabinets to the ceiling, upgraded KitchenAid appliances, quartz countertops, AND 2 islands; one with cabinets and your sink and an a waterfall island for casual dining, plus a large dining room. In this well-designed open floor plan, you can flow easily from the kitchen, great room, and dining room onto your covered porch with a brick fireplace for your outdoor enjoyment. You will notice attention to detail in every room of this home. The owner's suite has a spa-like bath with a free-standing tub and a large walk-in tiled shower, a large walk-in closet that leads to the laundry room. Guest bedroom on main level with a walk-in closet and a bath with a tiled walk-in shower. Heading upstairs, you'll discover two additional bedrooms, each equipped with its own walk-in closet, 2 full baths with tubs with tile surrounds, walk-in storage, and an expansive loft that is perfect for a playroom or gameroom. Hardwood and tile floors on the entire main floor, hardwood stairs with iron spindles, upgraded designed light fixtures, and plumbing throughout. Tankless hot water heater with a rapid recovery system, 8' high garage doors, upgraded trim package, just to name of few of the features. A MUST SEE!
Contact an agent
Home facts
- Year built:2025
- Listing ID #:1322678
- Added:55 day(s) ago
- Updated:January 15, 2026 at 03:45 PM
Rooms and interior
- Bedrooms:4
- Total bathrooms:4
- Full bathrooms:4
- Living area:3,247 sq. ft.
Heating and cooling
- Cooling:Central Cooling
- Heating:Ceiling, Central
Structure and exterior
- Year built:2025
- Building area:3,247 sq. ft.
- Lot area:0.31 Acres
Schools
- High school:Hardin Valley Academy
- Middle school:Hardin Valley
- Elementary school:Hardin Valley
Utilities
- Sewer:Public Sewer
Finances and disclosures
- Price:$999,900
- Price per sq. ft.:$307.95
New listings near Lot 7. Silver Cedar Lane
- New
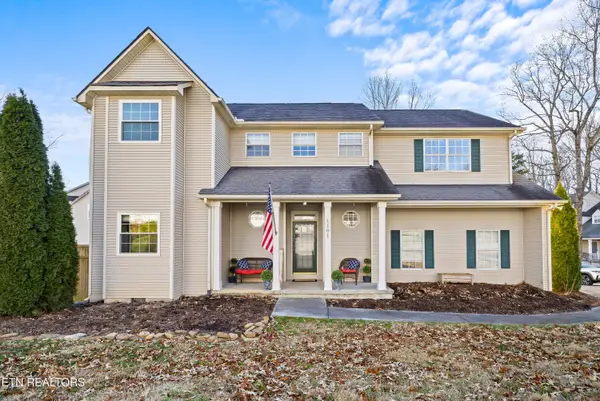 $450,000Active3 beds 3 baths2,105 sq. ft.
$450,000Active3 beds 3 baths2,105 sq. ft.1101 Edenbridge Way, Knoxville, TN 37923
MLS# 1326715Listed by: EXP REALTY, LLC - New
 $989,000Active4 beds 4 baths3,632 sq. ft.
$989,000Active4 beds 4 baths3,632 sq. ft.1045 Water Place Way, Knoxville, TN 37922
MLS# 1326720Listed by: REALTY EXECUTIVES ASSOCIATES - New
 $336,055Active3 beds 2 baths1,618 sq. ft.
$336,055Active3 beds 2 baths1,618 sq. ft.7833 Night Shade Lane, Knoxville, TN 37938
MLS# 1326725Listed by: D.R. HORTON - New
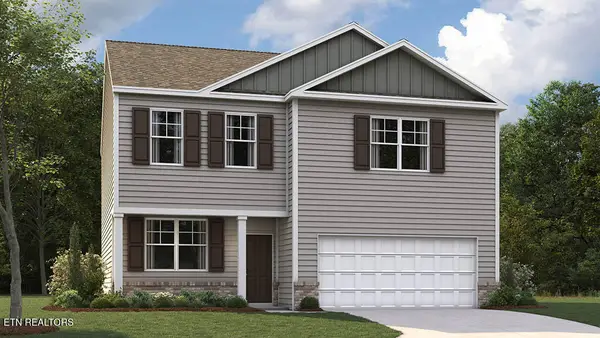 $358,275Active3 beds 3 baths2,164 sq. ft.
$358,275Active3 beds 3 baths2,164 sq. ft.7829 Night Shade Lane, Knoxville, TN 37938
MLS# 1326726Listed by: D.R. HORTON - New
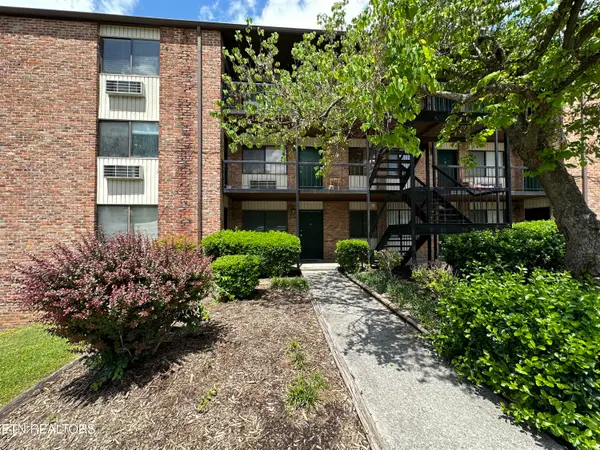 $165,000Active2 beds 1 baths580 sq. ft.
$165,000Active2 beds 1 baths580 sq. ft.2718 Painter Ave #D100, Knoxville, TN 37919
MLS# 1326727Listed by: REALTY EXECUTIVES ASSOCIATES - New
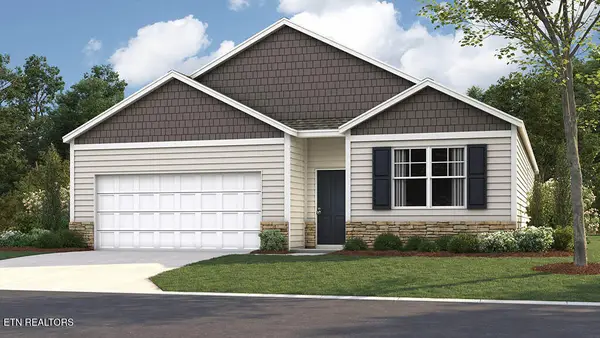 $343,830Active4 beds 2 baths1,774 sq. ft.
$343,830Active4 beds 2 baths1,774 sq. ft.7837 Night Shade Lane, Knoxville, TN 37938
MLS# 1326728Listed by: D.R. HORTON - New
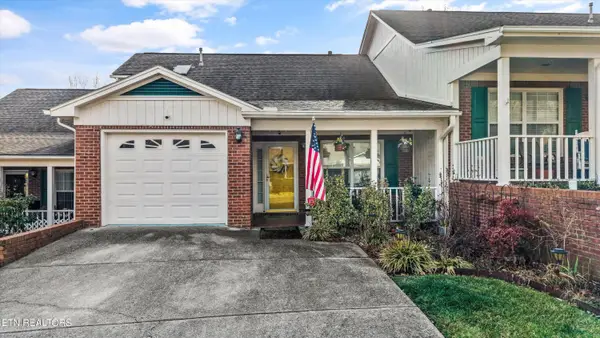 $325,000Active2 beds 2 baths1,322 sq. ft.
$325,000Active2 beds 2 baths1,322 sq. ft.5242 Brig Lane, Knoxville, TN 37914
MLS# 1326729Listed by: KELLER WILLIAMS - New
 $379,955Active5 beds 3 baths2,511 sq. ft.
$379,955Active5 beds 3 baths2,511 sq. ft.3841 Night Shade Lane, Knoxville, TN 37938
MLS# 1326730Listed by: D.R. HORTON - New
 $585,000Active4 beds 4 baths2,784 sq. ft.
$585,000Active4 beds 4 baths2,784 sq. ft.1158 Cedar Break Drive, Knoxville, TN 37932
MLS# 1326734Listed by: WALLACE - New
 $450,000Active2 beds 2 baths1,568 sq. ft.
$450,000Active2 beds 2 baths1,568 sq. ft.626 Chapel Point Lane, Knoxville, TN 37934
MLS# 1326735Listed by: EXP REALTY, LLC
