Lot 107 Wagon Hitch Rd, Knoxville, TN 37934
Local realty services provided by:Better Homes and Gardens Real Estate Gwin Realty
Lot 107 Wagon Hitch Rd,Knoxville, TN 37934
$1,179,900
- 5 Beds
- 4 Baths
- 3,450 sq. ft.
- Single family
- Active
Upcoming open houses
- Sat, Feb 1407:00 pm - 10:00 pm
- Sun, Feb 1507:00 pm - 10:00 pm
Listed by: randy ford
Office: saddlebrook realty, llc.
MLS#:1315925
Source:TN_KAAR
Price summary
- Price:$1,179,900
- Price per sq. ft.:$342
- Monthly HOA dues:$108.33
About this home
5-bedroom, 3 ½ bath Farmhouse ranch home with a 3-car garage located in the Grove at Boyd Station community just across the street from McFee Park. ALL HARDWOOD FLOORS ON THE MAIN LEVEL. LAUNDRY ROOM AND BATHS ARE TILE. Step through the double-entry doors of the Harville, and to your right, you will see a large flex room with beautiful glass French doors that can be a first-floor office, formal dining room, or a separate living room. Just past the flex room, this home opens to the kitchen and great room area with tall ceilings and large windows to flood the area with natural light. The chef's kitchen has tall kitchen cabinets with pull-out trays, a 36-inch KitchenAid gas cooktop, a KitchenAid cabinet oven and microwave, a wood vent hood, quartz countertops, and backsplash. The great room has a gas fireplace with a large sliding door leading out to a sizeable screened-in rear porch. The private owner's suite of this home is spacious, with mini-can lights and an upgraded ceiling fan. The spa-like owners' bath of this home is a treat with its full tile shower with designer tiles, a frameless glass shower enclosure, dual sink vanity, quartz countertop, upgraded mirrors, and lighting fixtures. The owners' walk-in closet of this home has plenty of shelving and hanging space with a convenient door leading to the laundry room. The laundry room features a set of upper cabinets spanning one wall to the other, alongside a large vanity positioned next to the washer and dryer area, which includes a sink. There are two equal-sized bedrooms on the main floor of this home, both with walk-in closets and access to a Jack and Jill bath. Travel up the oak tread staircase, and you find a large bonus room, two more sizeable bedrooms, both with walk-in closets, a full bath located in the hallway, and a floored storage area. Schedule your showing for this standout home today. You will be glad you did.
Contact an agent
Home facts
- Year built:2025
- Listing ID #:1315925
- Added:147 day(s) ago
- Updated:February 13, 2026 at 03:25 PM
Rooms and interior
- Bedrooms:5
- Total bathrooms:4
- Full bathrooms:3
- Half bathrooms:1
- Living area:3,450 sq. ft.
Heating and cooling
- Cooling:Central Cooling
- Heating:Central
Structure and exterior
- Year built:2025
- Building area:3,450 sq. ft.
- Lot area:0.29 Acres
Utilities
- Sewer:Public Sewer
Finances and disclosures
- Price:$1,179,900
- Price per sq. ft.:$342
New listings near Lot 107 Wagon Hitch Rd
- New
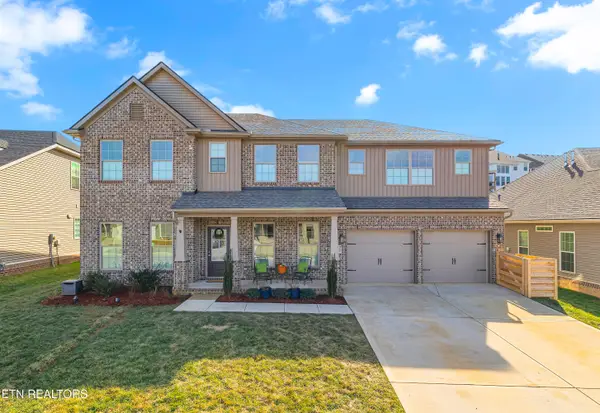 $875,000Active5 beds 5 baths3,991 sq. ft.
$875,000Active5 beds 5 baths3,991 sq. ft.12142 Bethel Hollow Drive, Knoxville, TN 37932
MLS# 1329313Listed by: REALTY EXECUTIVES ASSOCIATES - New
 $475,000Active4 beds 3 baths2,044 sq. ft.
$475,000Active4 beds 3 baths2,044 sq. ft.3220 Hopson Hollow Rd, Knoxville, TN 37931
MLS# 1329319Listed by: REALTY EXECUTIVES ASSOCIATES - New
 $799,900Active4 beds 4 baths3,900 sq. ft.
$799,900Active4 beds 4 baths3,900 sq. ft.11900 Longstreet Place, Knoxville, TN 37934
MLS# 1329321Listed by: REALTY EXECUTIVES ASSOCIATES - Open Sun, 7 to 9pmNew
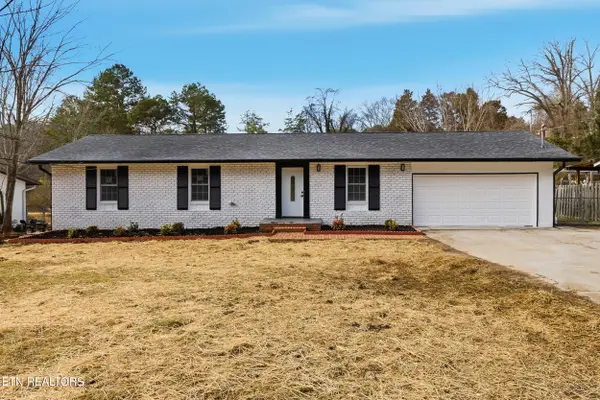 $429,900Active4 beds 3 baths1,820 sq. ft.
$429,900Active4 beds 3 baths1,820 sq. ft.1405 Chert Pit Rd, Knoxville, TN 37923
MLS# 1329309Listed by: UNITED REAL ESTATE SOLUTIONS - Coming Soon
 $899,900Coming Soon4 beds 4 baths
$899,900Coming Soon4 beds 4 baths545 Brunello Way, Knoxville, TN 37919
MLS# 1329311Listed by: WALLACE - New
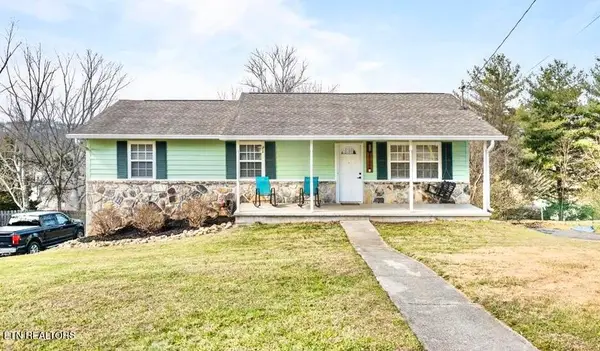 $485,000Active3 beds 3 baths2,226 sq. ft.
$485,000Active3 beds 3 baths2,226 sq. ft.1309 Whittbier Drive, Knoxville, TN 37932
MLS# 1329297Listed by: WALLACE - New
 $349,900Active2 beds 2 baths1,355 sq. ft.
$349,900Active2 beds 2 baths1,355 sq. ft.10005 Villa Ridge Way, Knoxville, TN 37932
MLS# 1329300Listed by: REALTY EXECUTIVES ASSOCIATES - Open Sat, 7 to 9pmNew
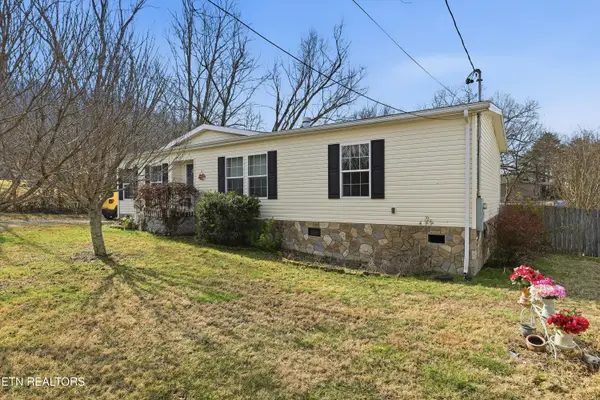 $260,000Active3 beds 2 baths1,404 sq. ft.
$260,000Active3 beds 2 baths1,404 sq. ft.6409 Bob Varner Rd, Knoxville, TN 37918
MLS# 1329292Listed by: REDFIN - New
 $335,000Active2 beds 2 baths1,147 sq. ft.
$335,000Active2 beds 2 baths1,147 sq. ft.5122 Trescott Drive, Knoxville, TN 37921
MLS# 1329296Listed by: REALTY EXECUTIVES ASSOCIATES - New
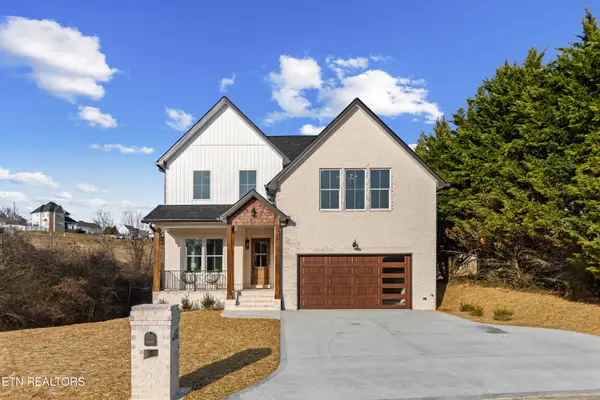 $739,900Active4 beds 4 baths3,205 sq. ft.
$739,900Active4 beds 4 baths3,205 sq. ft.4433 Christine Lynnae St, Knoxville, TN 37938
MLS# 1329291Listed by: EXP REALTY, LLC

