119 W Dumplin Valley Rd, Kodak, TN 37764
Local realty services provided by:Better Homes and Gardens Real Estate Jackson Realty
119 W Dumplin Valley Rd,Kodak, TN 37764
$1,199,000
- 4 Beds
- 4 Baths
- 6,064 sq. ft.
- Single family
- Active
Listed by: missy norris
Office: new direction real estate
MLS#:1317900
Source:TN_KAAR
Price summary
- Price:$1,199,000
- Price per sq. ft.:$197.72
About this home
Public Remarks: Location is everything! This 4 bedroom/ 3.5 bath cabin is just 1 minute off of Exit 407 in Kodak, TN! The gateway to the Smoky Mountains. Currently used as an overnight rental, this cabin can sleep up to 12 guests. The Living room boasts a large stone gas fireplace, vaulted ceiling, huge bay windows and access to the spacious partially covered wrap around deck. You'll have plenty of room to host the whole family in the adjoining kitchen and dining room space. 2 of the 3 bathrooms have walk-in showers. The large master suite on the main floor has an attached bathroom with a jacuzzi tub and private access to the front deck. There are 3 more bedrooms as well as an additional room currently used for supplementary sleeping quarters. The 3642 sqft detached outbuilding acts as a climate controlled storage space and loading dock with separate mens and women's bathrooms all on the lower level. the second floor has an open floor plan with potential for an event space and 4 office spaces as well as a half bathroom. There are over 25 parking spaces, making the possibilities for this property all the more expansive.
Contact an agent
Home facts
- Year built:1999
- Listing ID #:1317900
- Added:345 day(s) ago
- Updated:February 11, 2026 at 03:25 PM
Rooms and interior
- Bedrooms:4
- Total bathrooms:4
- Full bathrooms:3
- Half bathrooms:1
- Living area:6,064 sq. ft.
Heating and cooling
- Cooling:Central Cooling
- Heating:Central, Electric
Structure and exterior
- Year built:1999
- Building area:6,064 sq. ft.
- Lot area:2.34 Acres
Utilities
- Sewer:Public Sewer
Finances and disclosures
- Price:$1,199,000
- Price per sq. ft.:$197.72
New listings near 119 W Dumplin Valley Rd
- New
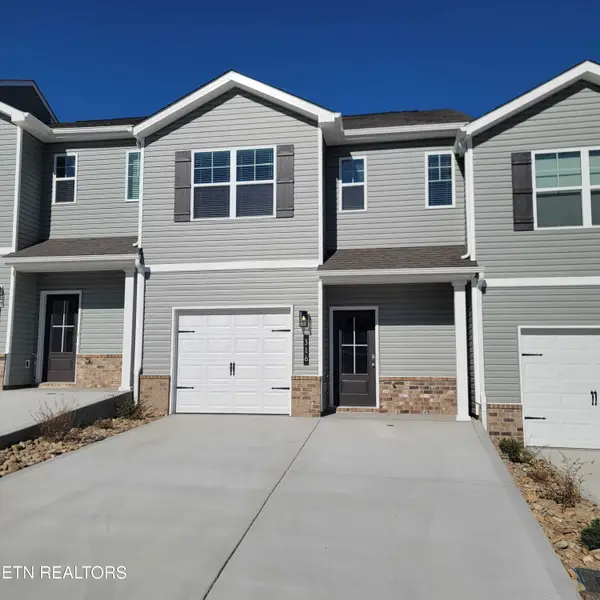 $279,000Active3 beds 3 baths1,381 sq. ft.
$279,000Active3 beds 3 baths1,381 sq. ft.316 Emma Victoria Way, Kodak, TN 37764
MLS# 1328925Listed by: TRELORA REALTY, INC - New
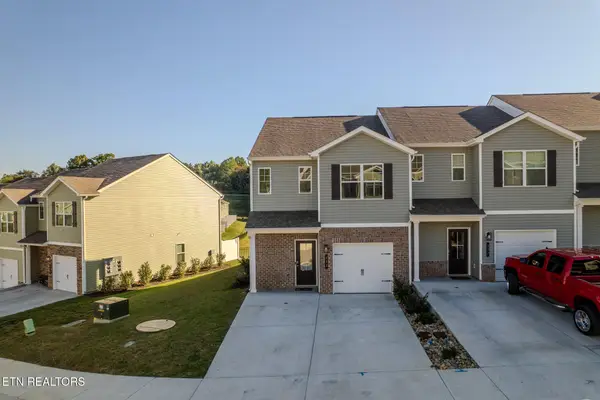 $295,000Active3 beds 3 baths1,381 sq. ft.
$295,000Active3 beds 3 baths1,381 sq. ft.333 Emma Victoria Way, Kodak, TN 37764
MLS# 1328917Listed by: MG RISE REAL ESTATE GROUP - New
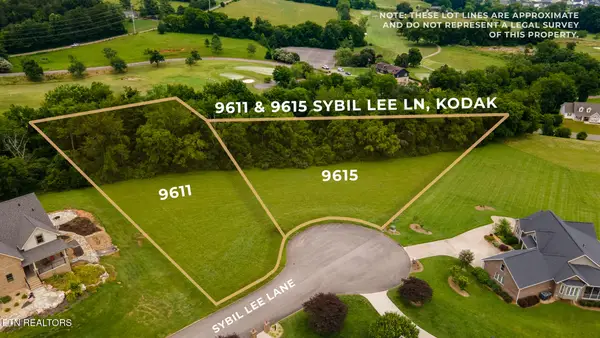 $199,000Active2.55 Acres
$199,000Active2.55 Acres9615 Sybil Lee Lane, Kodak, TN 37764
MLS# 1328874Listed by: EXP REALTY, LLC - New
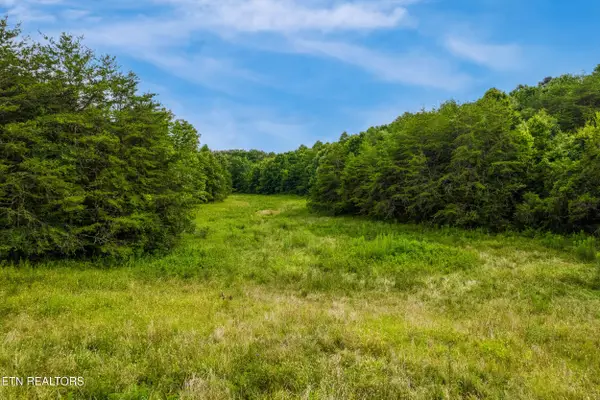 $247,000Active12.9 Acres
$247,000Active12.9 AcresAlex Bales Rd #12.9 acres, Kodak, TN 37764
MLS# 1328230Listed by: SOUTHERN HOMES & FARMS, LLC  $740,000Active38.8 Acres
$740,000Active38.8 AcresAlex Bales Rd, Kodak, TN 37764
MLS# 1309768Listed by: SOUTHERN HOMES & FARMS, LLC- New
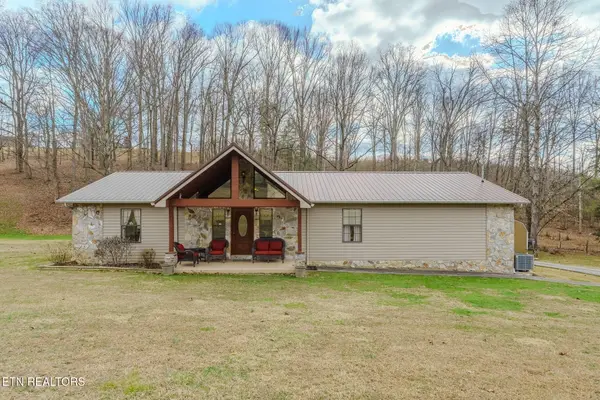 $449,990Active2 beds 2 baths1,632 sq. ft.
$449,990Active2 beds 2 baths1,632 sq. ft.224 Lenz Drive, Kodak, TN 37764
MLS# 1326962Listed by: YOUR HOME SOLD GUARANTEED REAL 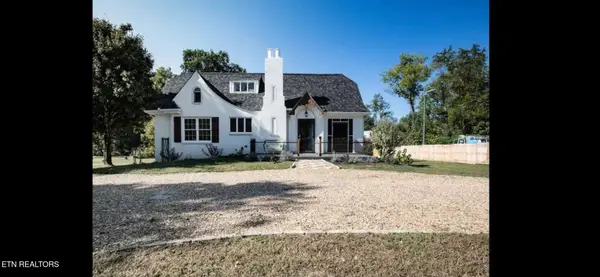 $979,900Active4 beds 4 baths2,848 sq. ft.
$979,900Active4 beds 4 baths2,848 sq. ft.3655 Douglas Dam Rd, Kodak, TN 37764
MLS# 1327998Listed by: REALTY EXECUTIVES ASSOCIATES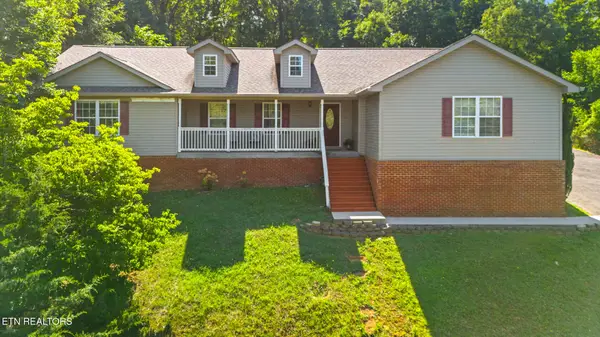 $439,900Active3 beds 2 baths2,357 sq. ft.
$439,900Active3 beds 2 baths2,357 sq. ft.631 Rock House Rd, Kodak, TN 37764
MLS# 1327898Listed by: TENNESSEE ELITE REALTY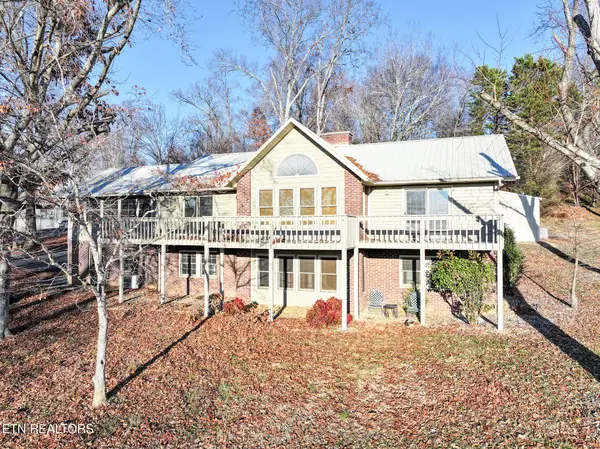 $589,900Pending4 beds 3 baths4,144 sq. ft.
$589,900Pending4 beds 3 baths4,144 sq. ft.534 White Oak Circle, Kodak, TN 37764
MLS# 1326991Listed by: CENTURY 21 LEGACY $629,900Active3 beds 3 baths1,920 sq. ft.
$629,900Active3 beds 3 baths1,920 sq. ft.3875 Poplar Lane, Kodak, TN 37764
MLS# 1326979Listed by: PRIME MOUNTAIN PROPERTIES

