511 Emerald Ave, Kodak, TN 37764
Local realty services provided by:Better Homes and Gardens Real Estate Gwin Realty
511 Emerald Ave,Kodak, TN 37764
$650,000
- 4 Beds
- 4 Baths
- 3,543 sq. ft.
- Single family
- Active
Listed by: roger gonzalez
Office: crye-leike realtors south, inc
MLS#:1317361
Source:TN_KAAR
Price summary
- Price:$650,000
- Price per sq. ft.:$183.46
- Monthly HOA dues:$3
About this home
Welcome to this beautifully updated 4-bedroom, 3.5-bath home in the desirable Splendor Oaks subdivision of Kodak, TN—just minutes from Sevierville and the Great Smoky Mountains National Park. Thoughtfully renovated throughout, this home blends modern comfort with timeless appeal.
The main level features refinished solid hardwood floors, and a stunning kitchen complete with brand-new granite countertops, stylish tile backsplash, and new light fixtures. The second level has hard wood floors in the upstairs bedrooms. The spacious primary suite showcases a completely remodeled bathroom designed for relaxation and luxury. Enjoy year-round comfort in the enclosed sunroom, equipped with luxury vinyl, central heating and air, and surrounded by tinted sliding glass doors.
This property offers exceptional versatility with two driveways and separate garages—one side with a two-car garage and the other with a single (or tandem two-car) garage. The in-law suite features its own entrance, full bath, and thermostat, offering excellent potential for guests, long-term rental, or short-term rental income.
Additional highlights include a propane standby generator, two propane tanks (one underground), and the option to convert to natural gas with all costs covered by the seller. The unfinished basement, already outfitted with HVAC, offers additional potential living space. Septic tank was pumped in 2022, and the neighborhood is consistently well-maintained.
Experience the perfect combination of comfort, flexibility, and location—this home truly has it all.
Contact an agent
Home facts
- Year built:1993
- Listing ID #:1317361
- Added:192 day(s) ago
- Updated:December 19, 2025 at 03:44 PM
Rooms and interior
- Bedrooms:4
- Total bathrooms:4
- Full bathrooms:3
- Half bathrooms:1
- Living area:3,543 sq. ft.
Heating and cooling
- Cooling:Central Cooling
- Heating:Electric, Heat Pump, Propane
Structure and exterior
- Year built:1993
- Building area:3,543 sq. ft.
- Lot area:0.7 Acres
Schools
- High school:Northview
- Middle school:Northview
- Elementary school:Northview
Utilities
- Sewer:Septic Tank
Finances and disclosures
- Price:$650,000
- Price per sq. ft.:$183.46
New listings near 511 Emerald Ave
- New
 $55,000Active2.1 Acres
$55,000Active2.1 Acres2420 Midway Rd, Knoxville, TN 37914
MLS# 1324328Listed by: SOUTHLAND BROKERS - New
 $949,900Active3 beds 3 baths2,559 sq. ft.
$949,900Active3 beds 3 baths2,559 sq. ft.430 Basswood Lane, Kodak, TN 37764
MLS# 1324308Listed by: HOME & GARDEN REAL ESTATE - New
 $479,900Active3 beds 3 baths1,952 sq. ft.
$479,900Active3 beds 3 baths1,952 sq. ft.3929 Settlers Tr, Kodak, TN 37764
MLS# 1324156Listed by: REALTY EXECUTIVES ASSOCIATES - New
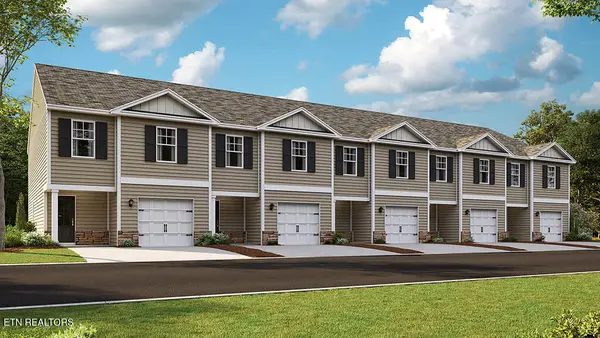 $295,690Active3 beds 3 baths1,554 sq. ft.
$295,690Active3 beds 3 baths1,554 sq. ft.3779 Wyatt Way, Kodak, TN 37764
MLS# 1324073Listed by: D.R. HORTON - New
 $296,810Active3 beds 3 baths1,554 sq. ft.
$296,810Active3 beds 3 baths1,554 sq. ft.3763 Wyatt Way, Kodak, TN 37764
MLS# 1324031Listed by: D.R. HORTON - New
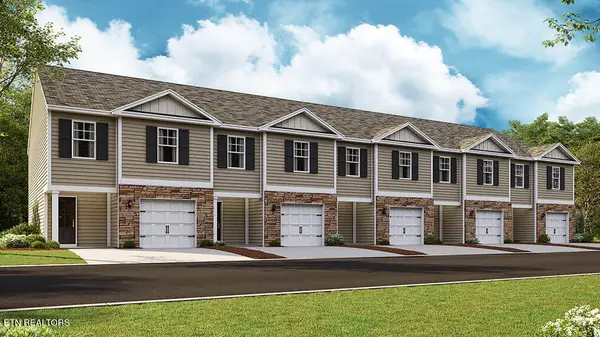 $296,925Active3 beds 3 baths1,554 sq. ft.
$296,925Active3 beds 3 baths1,554 sq. ft.3783 Wyatt Way, Kodak, TN 37764
MLS# 1324035Listed by: D.R. HORTON - New
 $295,690Active3 beds 3 baths1,554 sq. ft.
$295,690Active3 beds 3 baths1,554 sq. ft.3767 Wyatt Way, Kodak, TN 37764
MLS# 1324037Listed by: D.R. HORTON - New
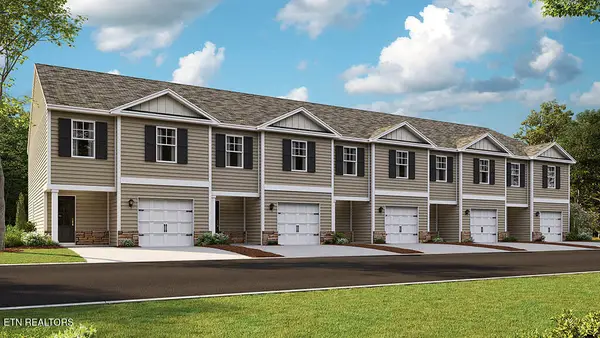 $295,690Active3 beds 3 baths1,554 sq. ft.
$295,690Active3 beds 3 baths1,554 sq. ft.3771 Wyatt Way, Kodak, TN 37764
MLS# 1324038Listed by: D.R. HORTON - New
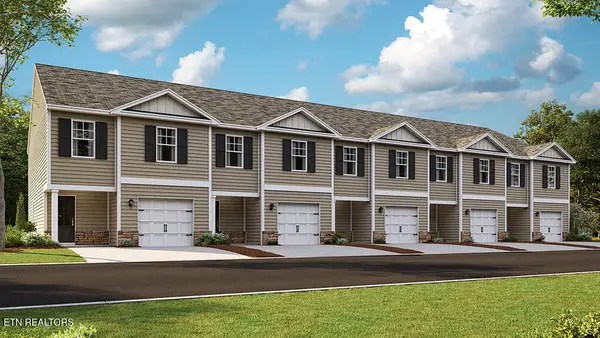 $295,690Active3 beds 3 baths1,554 sq. ft.
$295,690Active3 beds 3 baths1,554 sq. ft.3775 Wyatt Way, Kodak, TN 37764
MLS# 1324039Listed by: D.R. HORTON - New
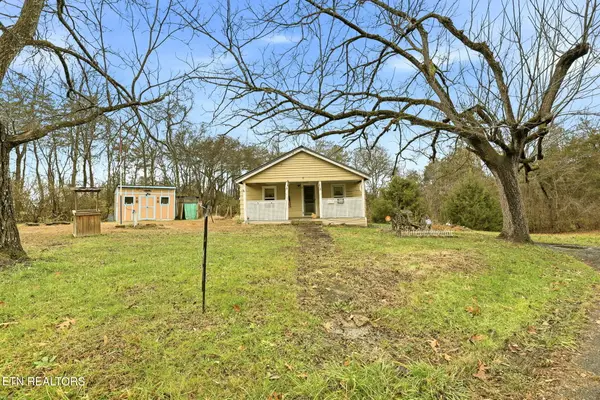 $125,000Active2 beds 1 baths728 sq. ft.
$125,000Active2 beds 1 baths728 sq. ft.10310 Stiles Lane, Kodak, TN 37764
MLS# 1323877Listed by: EXIT REALTY OF THE SMOKIES
