572 Allyson Drive, Kodak, TN 37764
Local realty services provided by:Better Homes and Gardens Real Estate Jackson Realty
572 Allyson Drive,Kodak, TN 37764
$385,000
- 3 Beds
- 2 Baths
- 2,197 sq. ft.
- Single family
- Active
Upcoming open houses
- Sun, Feb 1507:00 pm - 09:00 pm
Listed by: todd huber
Office: wallace
MLS#:1320397
Source:TN_KAAR
Price summary
- Price:$385,000
- Price per sq. ft.:$175.24
About this home
MOVE IN READY!!
Beautiful Basement Rancher with Country Charm & Modern Comforts — Minutes from Sevierville, Pigeon Forge, and Knoxville!
Welcome to 572 Allyson Drive in the quiet Tuck-A-Paw Estates community of Kodak, Tennessee — a beautifully maintained 3-bedroom, 2-bath basement rancher offering the perfect blend of small-town serenity and big-city convenience.
Step inside and you'll find a spacious open-concept layout with hardwood and tile floors throughout the main level with warm carpet in the bedrooms, complemented by a cozy stone wood-burning fireplace that anchors the living room. The large windows fill the space with natural light and overlook the peaceful, rolling backyard.
The kitchen features solid wood cabinetry, ample counter space, and a bright window over the sink — ideal for morning coffee. The open design flows easily into the dining and living areas, creating an inviting space for entertaining family and friends.
Downstairs, a finished walk-out basement provides flexibility — perfect for a home office, workshop, recreation room, or guest suite. The basement includes two additional bedrooms, an office, and extra storage areas for organization and functionality.
Outdoors, enjoy covered front and back porches, a balcony deck, and beautifully landscaped grounds on nearly half an acre (.40±) with a lush lawn and mature plantings. There's plenty of parking with a three-car garage, side-entry driveway, carport, and RV parking.
Contact an agent
Home facts
- Year built:1996
- Listing ID #:1320397
- Added:104 day(s) ago
- Updated:February 10, 2026 at 05:32 PM
Rooms and interior
- Bedrooms:3
- Total bathrooms:2
- Full bathrooms:2
- Living area:2,197 sq. ft.
Heating and cooling
- Cooling:Central Cooling
- Heating:Central, Electric
Structure and exterior
- Year built:1996
- Building area:2,197 sq. ft.
- Lot area:0.4 Acres
Schools
- High school:Northview
- Middle school:Northview
- Elementary school:Northview
Utilities
- Sewer:Septic Tank
Finances and disclosures
- Price:$385,000
- Price per sq. ft.:$175.24
New listings near 572 Allyson Drive
- New
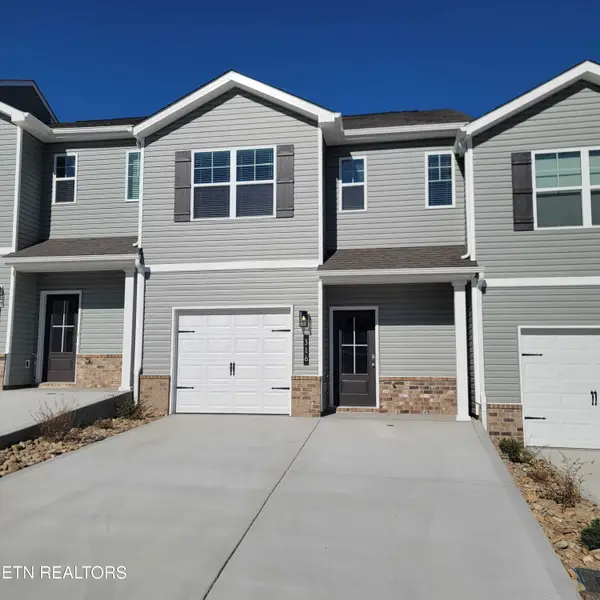 $279,000Active3 beds 3 baths1,381 sq. ft.
$279,000Active3 beds 3 baths1,381 sq. ft.316 Emma Victoria Way, Kodak, TN 37764
MLS# 1328925Listed by: TRELORA REALTY, INC - New
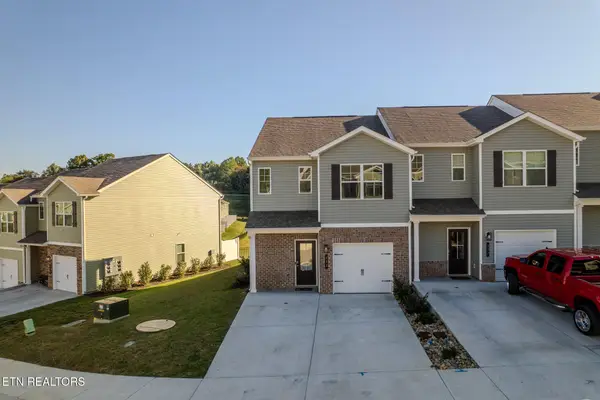 $295,000Active3 beds 3 baths1,381 sq. ft.
$295,000Active3 beds 3 baths1,381 sq. ft.333 Emma Victoria Way, Kodak, TN 37764
MLS# 1328917Listed by: MG RISE REAL ESTATE GROUP - New
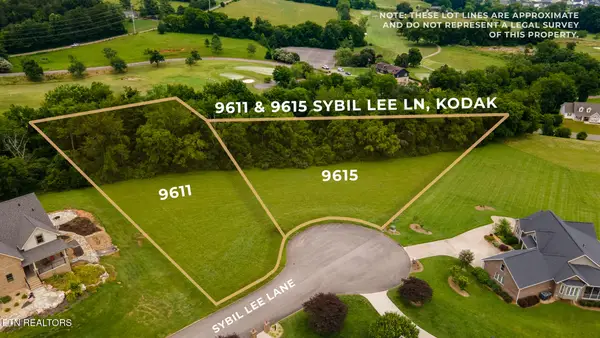 $199,000Active2.55 Acres
$199,000Active2.55 Acres9615 Sybil Lee Lane, Kodak, TN 37764
MLS# 1328874Listed by: EXP REALTY, LLC - New
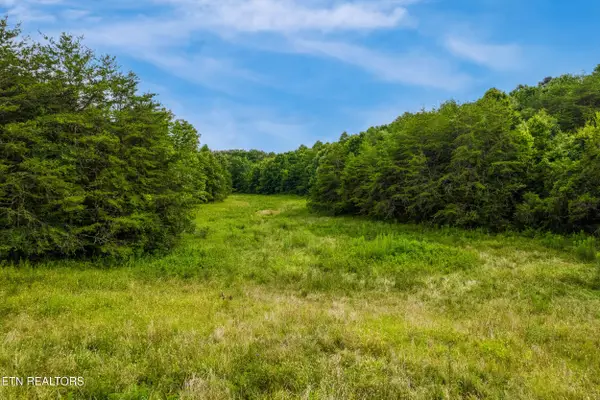 $247,000Active12.9 Acres
$247,000Active12.9 AcresAlex Bales Rd #12.9 acres, Kodak, TN 37764
MLS# 1328230Listed by: SOUTHERN HOMES & FARMS, LLC  $740,000Active38.8 Acres
$740,000Active38.8 AcresAlex Bales Rd, Kodak, TN 37764
MLS# 1309768Listed by: SOUTHERN HOMES & FARMS, LLC- New
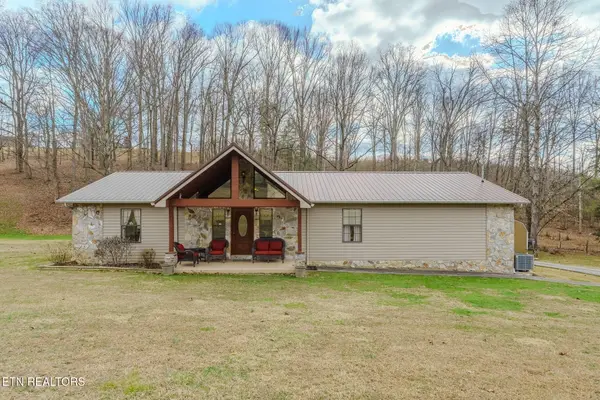 $449,990Active2 beds 2 baths1,632 sq. ft.
$449,990Active2 beds 2 baths1,632 sq. ft.224 Lenz Drive, Kodak, TN 37764
MLS# 1326962Listed by: YOUR HOME SOLD GUARANTEED REAL 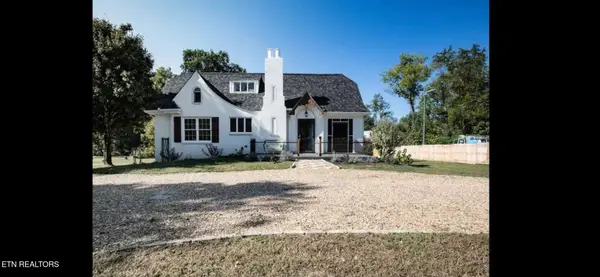 $979,900Active4 beds 4 baths2,848 sq. ft.
$979,900Active4 beds 4 baths2,848 sq. ft.3655 Douglas Dam Rd, Kodak, TN 37764
MLS# 1327998Listed by: REALTY EXECUTIVES ASSOCIATES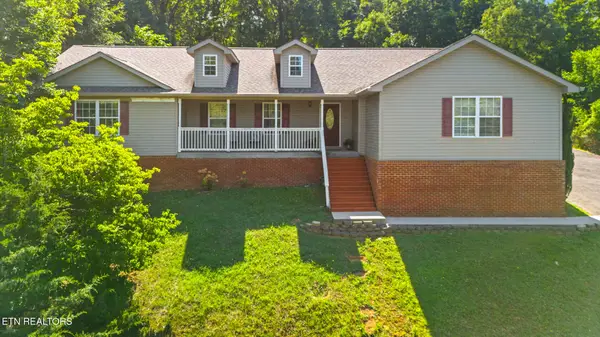 $439,900Active3 beds 2 baths2,357 sq. ft.
$439,900Active3 beds 2 baths2,357 sq. ft.631 Rock House Rd, Kodak, TN 37764
MLS# 1327898Listed by: TENNESSEE ELITE REALTY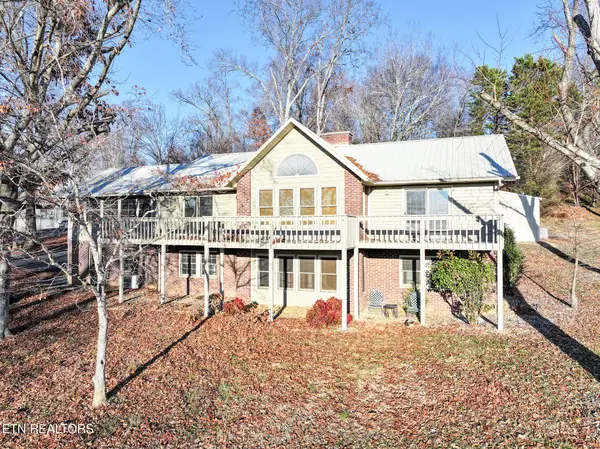 $589,900Pending4 beds 3 baths4,144 sq. ft.
$589,900Pending4 beds 3 baths4,144 sq. ft.534 White Oak Circle, Kodak, TN 37764
MLS# 1326991Listed by: CENTURY 21 LEGACY $629,900Active3 beds 3 baths1,920 sq. ft.
$629,900Active3 beds 3 baths1,920 sq. ft.3875 Poplar Lane, Kodak, TN 37764
MLS# 1326979Listed by: PRIME MOUNTAIN PROPERTIES

