9564 Gunnies Drive, Kodak, TN 37764
Local realty services provided by:Better Homes and Gardens Real Estate Gwin Realty
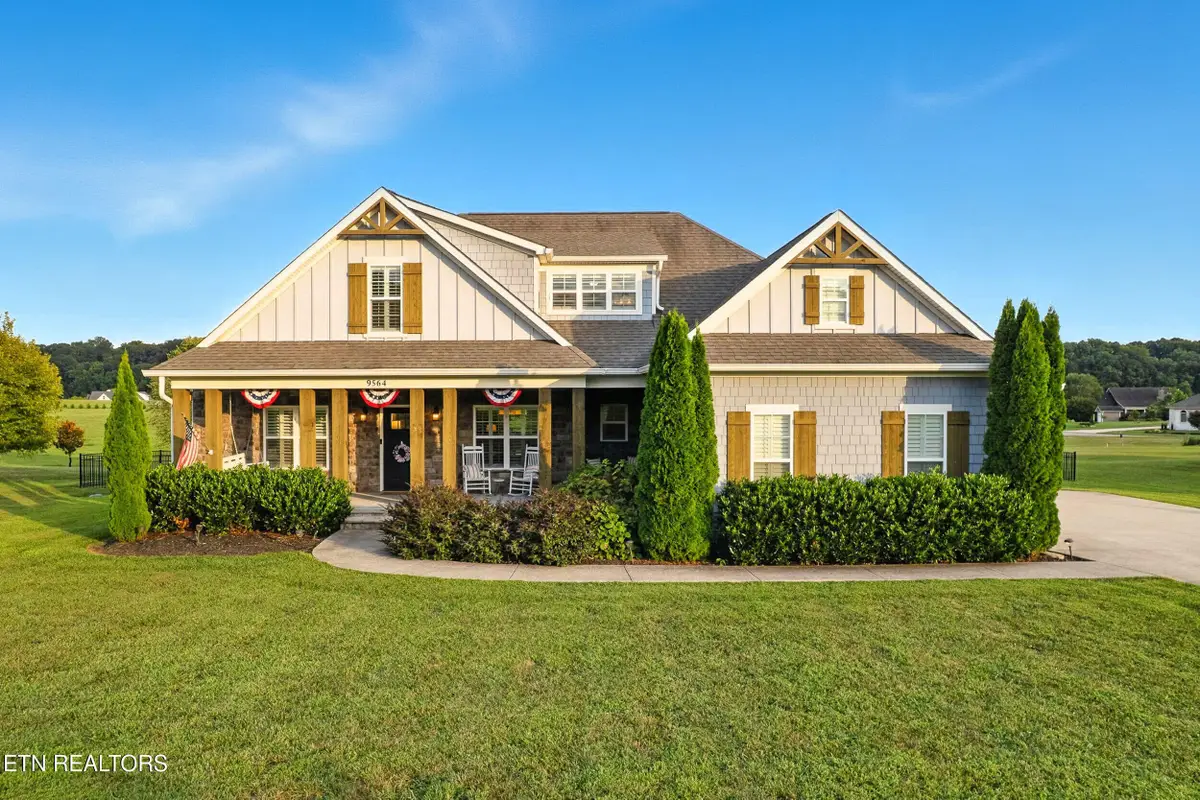
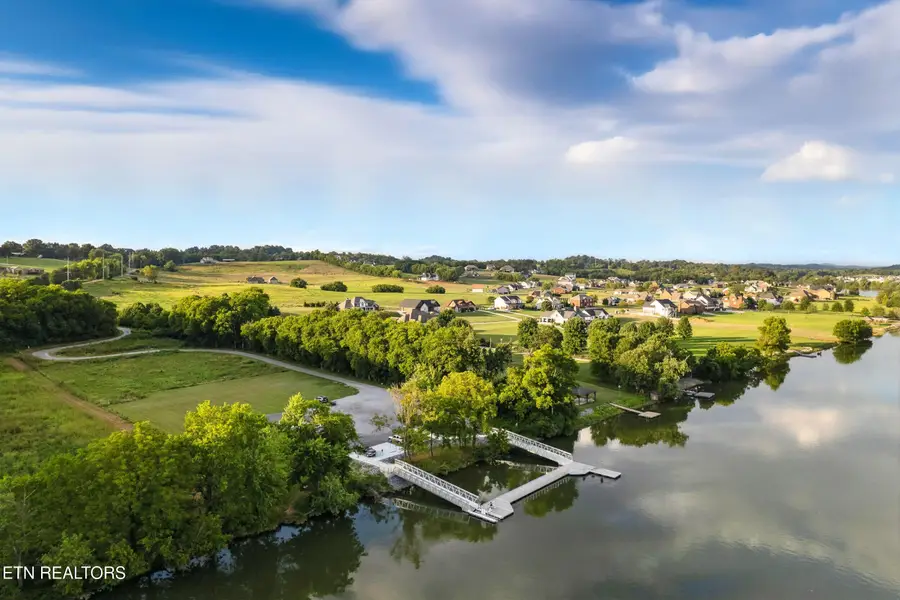
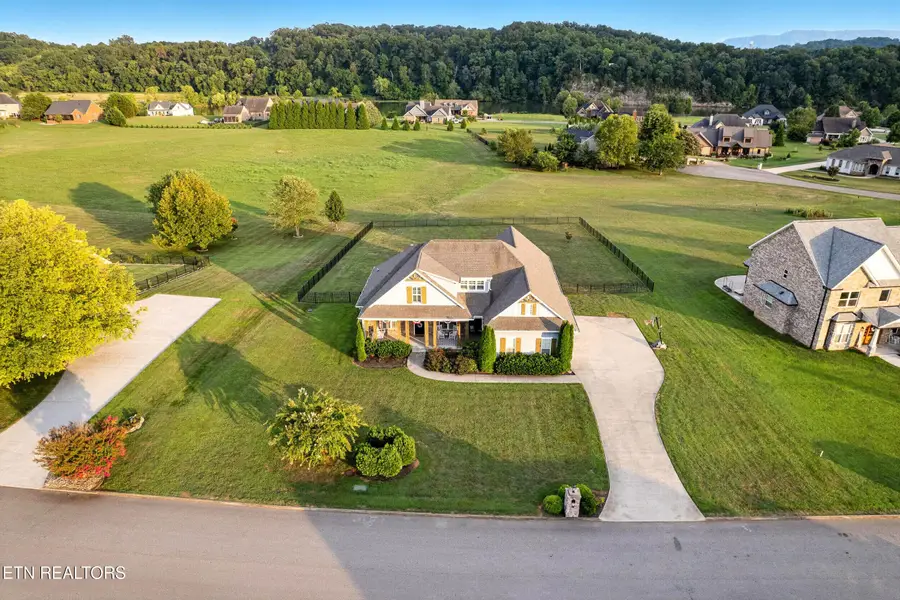
9564 Gunnies Drive,Kodak, TN 37764
$664,900
- 3 Beds
- 3 Baths
- 2,362 sq. ft.
- Single family
- Pending
Listed by:frances vineyard
Office:southern homes & farms, llc.
MLS#:1311200
Source:TN_KAAR
Price summary
- Price:$664,900
- Price per sq. ft.:$281.5
- Monthly HOA dues:$20.83
About this home
Friends, THIS is the East Tennessee community you want, right in the heart of River Island Plantation — one of Kodak's most walkable, family-friendly, and wildlife-filled neighborhoods.
This dreamy blue Craftsman HardiePlank cottage sits on a level, fenced-in lot with peaceful backyard views and is surrounded by natural beauty and neighborly charm.
A Dream Location for Outdoor Lovers:
River Island Plantation isn't just a neighborhood — it's a lifestyle.
• Golf cart-friendly community with safe, level streets ideal for teaching kids to ride bikes or hosting July 4th & Halloween fun
• Perfect for active families, couples, and retirees
• Bicyclists love cruising down Kodak Road, a well-known local route
• Runners and walkers enjoy daily treks through the birding park — complete with deer, songbirds, and peaceful scenery
• Paddleboarders and kayakers: put in at Seven Islands State Park and take out at Cruze Landing, just minutes away
Favorite Features You'll Love:
• Aluminum fenced, level backyard with a double and single gate
• Craftsman stained wood columns on the front porch carry into a stained wood mantle and book shelves
• Central vacuum system makes cleaning a breeze
• Custom kitchen with a gas range + gorgeous cabinetry and a large island overlooking your open floorpan
• Shiplap ceilings in the both the foyer and kitchen
• 60' Samsung TV over the fireplace and porch swing convey with home
• KUB Fiber for blazing-fast internet
• Covered back deck with ceiling fans — ideal for grilling and relaxing
• Plantation shutters on the front windows + blackout shades in the primary bedroom
• Massive walk-in attic storage for holiday decor or hobby supplies
• Meticulously designed landscaping: butterfly bushes, English laurels, hydrangeas, rose bushes, crape myrtles, magnolia tree, and more
Convenience Meets Adventure:
• Just minutes from Buc-ee's (Exit 407), Sevierville's new Super Target, Publix, HomeGoods, and coming soon, BJ's Wholesale Club
• Quick back-road access to the Great Smoky Mountains and South Knoxville
• Easy commute to both Knoxville and Sevierville
Whether you're sipping sweet tea on the front porch swing, hosting cookouts on the back deck, walking the neighborhood loop or fishing at Seven Islands Birding Park, this home and neighborhood offer the lifestyle you've been dreaming.
Contact an agent
Home facts
- Year built:2016
- Listing Id #:1311200
- Added:7 day(s) ago
- Updated:August 13, 2025 at 03:34 PM
Rooms and interior
- Bedrooms:3
- Total bathrooms:3
- Full bathrooms:3
- Living area:2,362 sq. ft.
Heating and cooling
- Heating:Central, Electric, Propane
Structure and exterior
- Year built:2016
- Building area:2,362 sq. ft.
- Lot area:0.66 Acres
Utilities
- Sewer:Septic Tank
Finances and disclosures
- Price:$664,900
- Price per sq. ft.:$281.5
New listings near 9564 Gunnies Drive
- New
 $550,000Active-- beds -- baths
$550,000Active-- beds -- baths2841 Holiday Hills Rd, Kodak, TN 37764
MLS# 1312101Listed by: YOUR HOME SOLD GUARANTEED REAL - Coming Soon
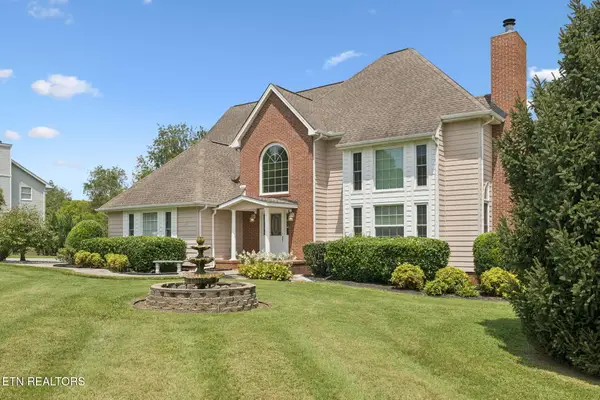 $550,000Coming Soon3 beds 3 baths
$550,000Coming Soon3 beds 3 baths3204 Bentwood Drive, Kodak, TN 37764
MLS# 1311993Listed by: KELLER WILLIAMS SMOKY MOUNTAIN - New
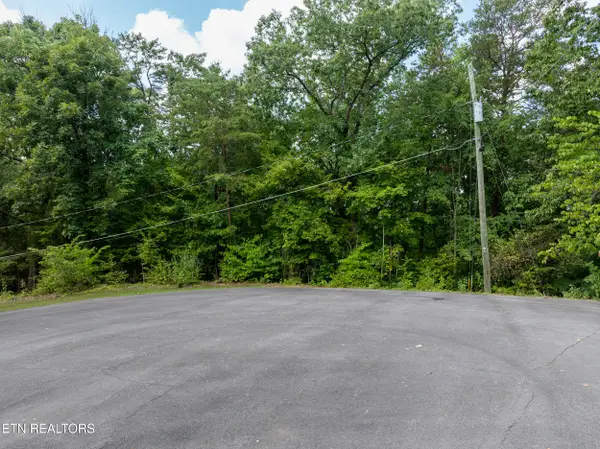 $149,000Active2.87 Acres
$149,000Active2.87 AcresLot 56 Blue Byrd Lane, Kodak, TN 37764
MLS# 1311966Listed by: HOMETOWN REALTY, LLC - New
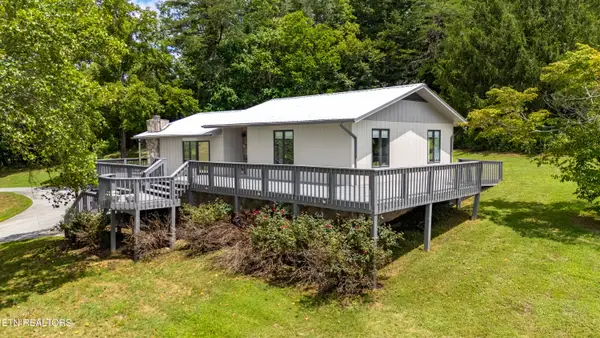 $399,900Active2 beds 2 baths2,332 sq. ft.
$399,900Active2 beds 2 baths2,332 sq. ft.2408 Russell Rd, Kodak, TN 37764
MLS# 1311411Listed by: ELITE REALTY - New
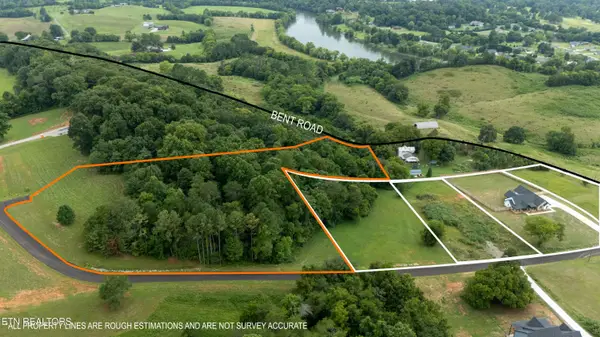 $265,000Active4.92 Acres
$265,000Active4.92 AcresLot 5B Huntleigh Court, Kodak, TN 37764
MLS# 1311417Listed by: MOUNTAIN HOME REALTY - New
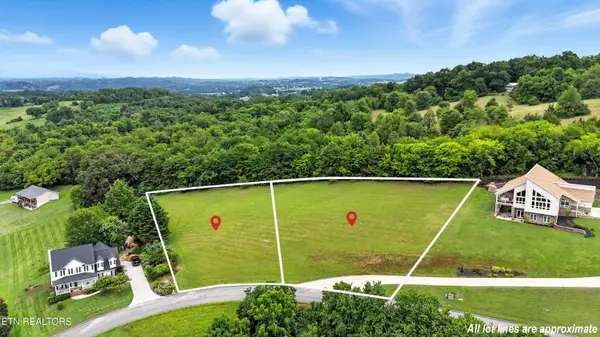 $180,000Active1.71 Acres
$180,000Active1.71 Acres430 Summerhill Drive, Kodak, TN 37764
MLS# 1311201Listed by: WALLACE - New
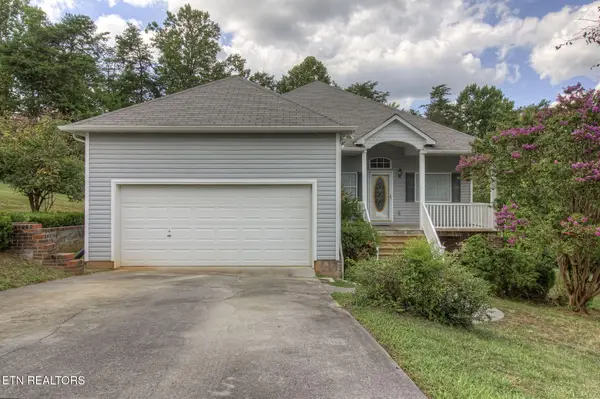 $365,000Active2 beds 3 baths1,470 sq. ft.
$365,000Active2 beds 3 baths1,470 sq. ft.729 Emerald Ave, Kodak, TN 37764
MLS# 1310926Listed by: KELLER WILLIAMS - Open Sat, 6 to 8pmNew
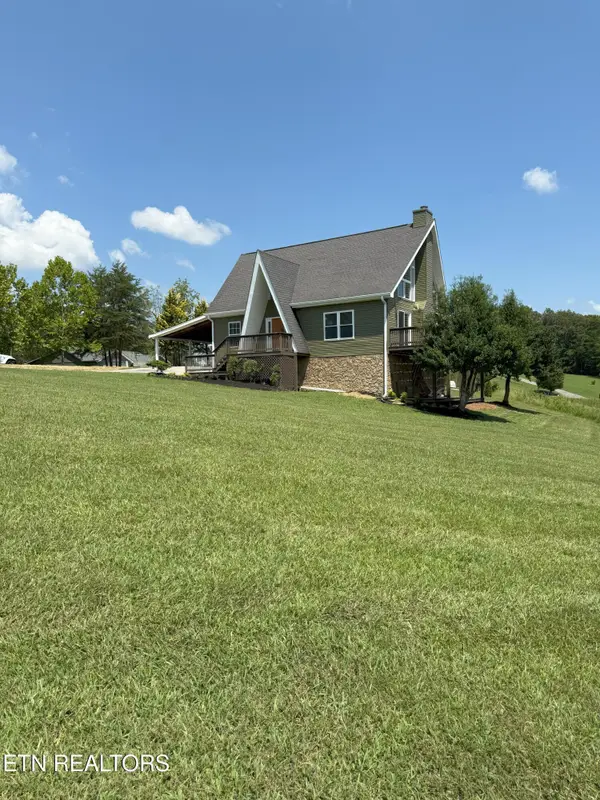 $529,900Active3 beds 3 baths1,972 sq. ft.
$529,900Active3 beds 3 baths1,972 sq. ft.836 River Cliff Drive, Kodak, TN 37764
MLS# 1310901Listed by: USREALTY.COM, LLP  $275,500Active2.53 Acres
$275,500Active2.53 Acres610 Amanda Lane, Kodak, TN 37764
MLS# 1310723Listed by: SOUTHLAND REALTORS, INC
