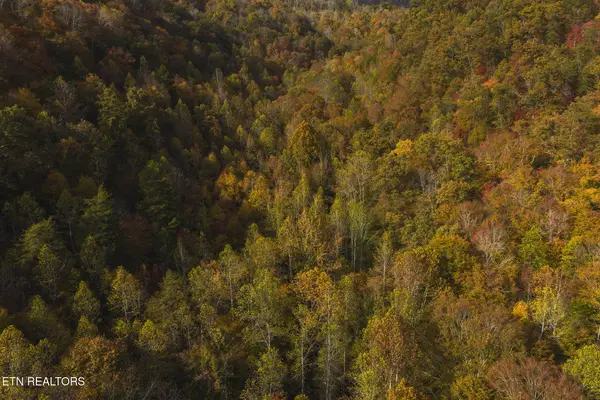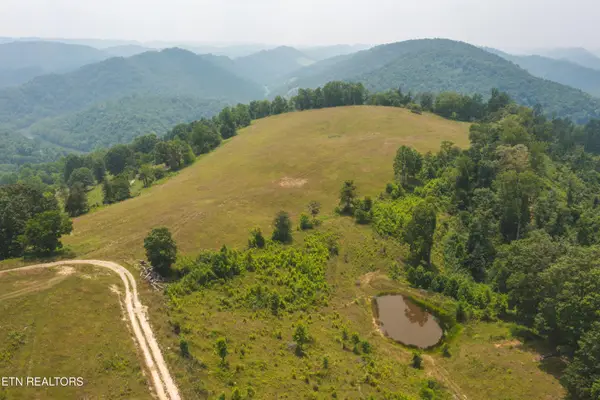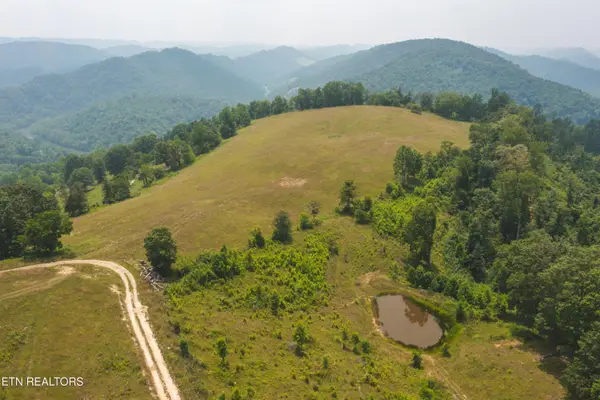268 Blecher Lane, Kyles Ford, TN 37765
Local realty services provided by:Better Homes and Gardens Real Estate Gwin Realty
268 Blecher Lane,Kyles Ford, TN 37765
$310,000
- 2 Beds
- 2 Baths
- 1,663 sq. ft.
- Single family
- Active
Listed by: james vaughn
Office: remax real estate ten
MLS#:1314646
Source:TN_KAAR
Price summary
- Price:$310,000
- Price per sq. ft.:$186.41
About this home
Completely Remodeled Countryside Home - Move-In Ready!
3 Bedrooms* (but permitted for 2) | 2 Bathrooms | Kyles Ford, TN
Escape to the peace and beauty of East Tennessee with this fully remodeled home in the heart of Kyles Ford countryside. Set against a stunning mountain backdrop and just minutes from the Clinch River—a favorite for fishing, kayaking, swimming, and all-around outdoor fun—this home blends modern comfort with rural charm.
Inside, you'll find a brand-new kitchen featuring all-new appliances, including a washer and dryer, plus beautifully updated bathrooms and fresh finishes throughout. The layout includes 3 spacious bedrooms*, a welcoming living room, and a cozy den, offering flexible living space to suit your needs.
While the septic permit is for 2 bedrooms, the home functions as a comfortable 3-bedroom residence—ideal for families, retirees, or those seeking a serene getaway.
Whether you're looking for a move-in ready permanent residence, vacation home, or rental property, this mountain gem has it all. Come see it for yourself and fall in love with the East Tennessee lifestyle!
Contact an agent
Home facts
- Year built:1973
- Listing ID #:1314646
- Added:157 day(s) ago
- Updated:February 11, 2026 at 03:25 PM
Rooms and interior
- Bedrooms:2
- Total bathrooms:2
- Full bathrooms:2
- Living area:1,663 sq. ft.
Heating and cooling
- Cooling:Central Cooling
- Heating:Electric, Heat Pump
Structure and exterior
- Year built:1973
- Building area:1,663 sq. ft.
- Lot area:1.42 Acres
Schools
- High school:Hancock
- Middle school:Hancock
- Elementary school:Hancock County
Utilities
- Sewer:Septic Tank
Finances and disclosures
- Price:$310,000
- Price per sq. ft.:$186.41
New listings near 268 Blecher Lane
 $50,000Active15 Acres
$50,000Active15 Acres0 Livesay Chapel Rd, Kyles Ford, TN 37765
MLS# 1320948Listed by: CLINCH MOUNTAIN REALTY & AUCTI $159,000Active16.91 Acres
$159,000Active16.91 AcresLots 18-20 Big Springs Rd, Eidson, TN 37731
MLS# 1309582Listed by: CLINCH MOUNTAIN REALTY & AUCTI $119,000Active10.42 Acres
$119,000Active10.42 AcresLots 21&22 Big Springs Rd, Eidson, TN 37731
MLS# 1309587Listed by: CLINCH MOUNTAIN REALTY & AUCTI $179,000Pending22.88 Acres
$179,000Pending22.88 Acres6043 Kyles Ford Highway, Kyles Ford, TN 37765
MLS# 1295858Listed by: CLINCH MOUNTAIN REALTY & AUCTI

