813 Stiner Ln. Lane, La Follette, TN 37766
Local realty services provided by:Better Homes and Gardens Real Estate Heritage Group
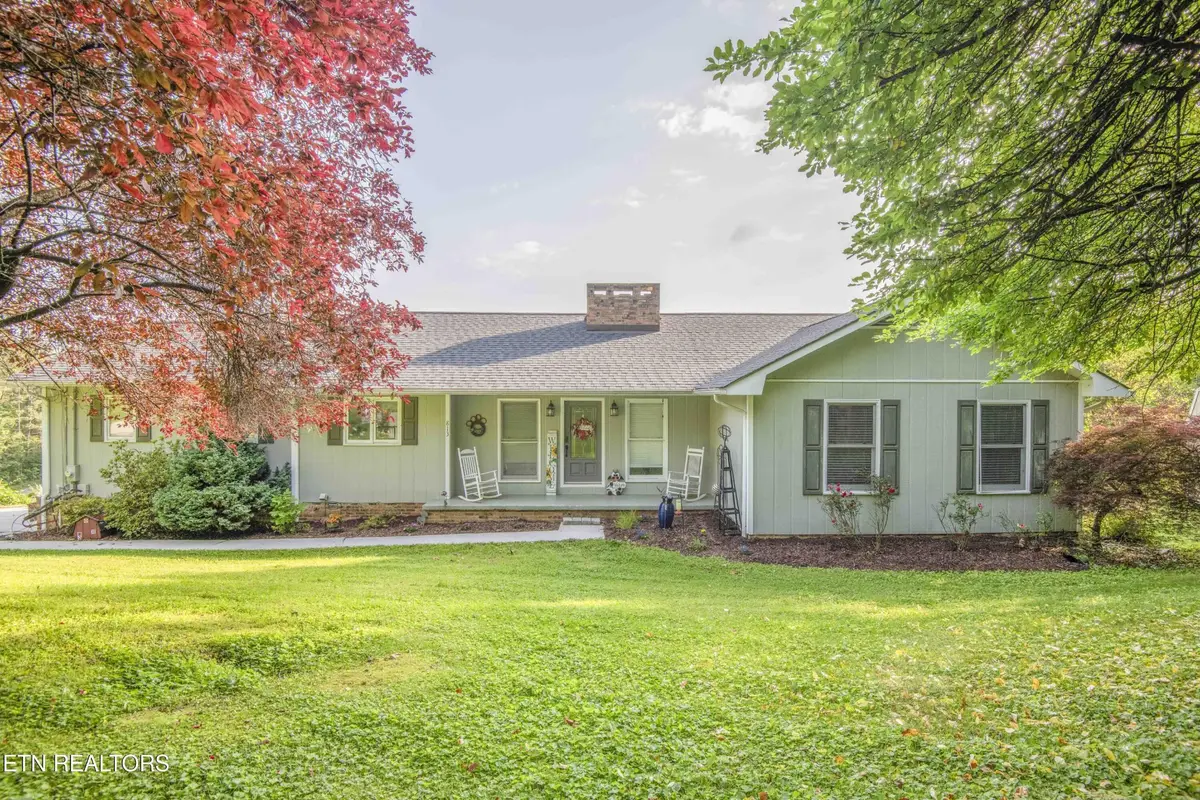
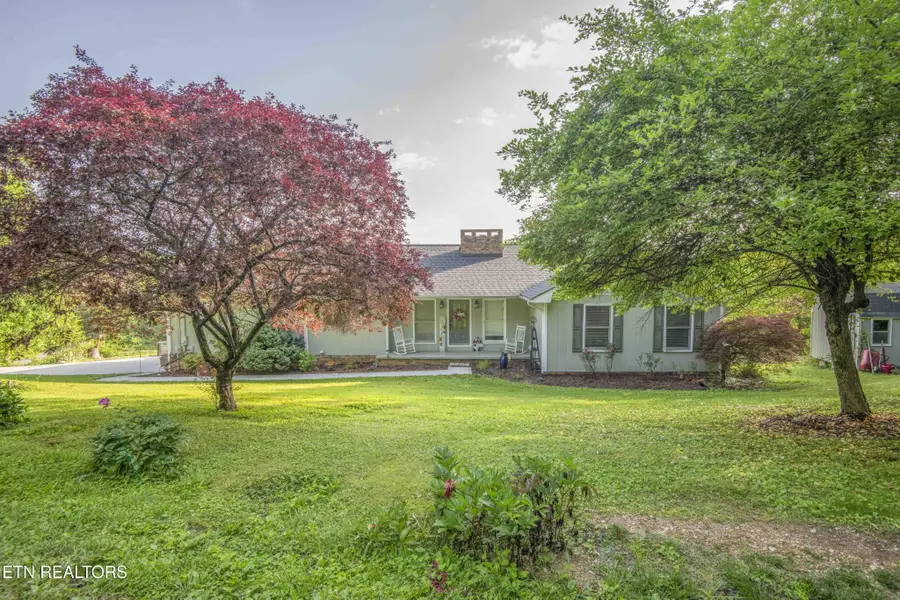
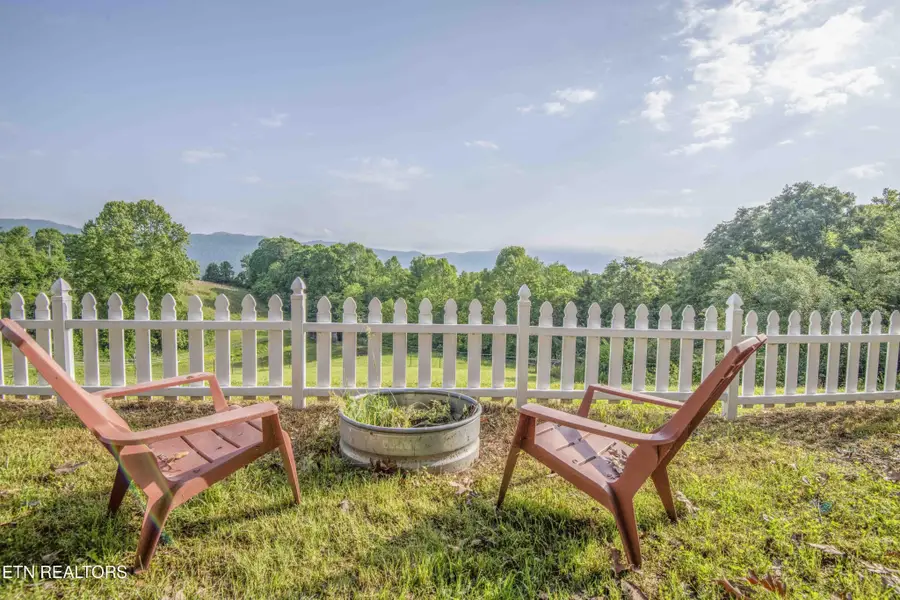
813 Stiner Ln. Lane,La Follette, TN 37766
$515,000
- 3 Beds
- 3 Baths
- 2,584 sq. ft.
- Single family
- Active
Listed by:stacey rogers
Office:united real estate solutions
MLS#:2904771
Source:NASHVILLE
Price summary
- Price:$515,000
- Price per sq. ft.:$199.3
About this home
** Sellers offering $10,000 for Buyers to use at their discretion ** with an acceptable offer.~ Welcome to your slice of peaceful Paradise or perfect Mimi Farm, surrounded by stunning mountain views. 813 Stiner Ln. has 5.3 gorgeous fenced acres with a Barn that has electric and water for your animals. Enjoy waking up with your morning coffee and sunrises or evening wine and sunsets on the 52' deck being freshly painted. This beautifully maintained 3 bedroom, 3 bathroom basement rancher has had many updates, such as new flooring, new appliances, new sump pump, 4 yr old HVAC, 8 yr old roof, a 10x16 storage building for your yard tools, and more. The large Master bedroom and ensuite are on the main level as well as a guest room and ensuite, living/dining room, fireplace, kitchen and garage, while the 3rd bedroom / ensuite is downstairs with a rec room, fireplace and a large bonus room that can be an office, workout room, craft/hobby room or just extra storage for your holiday decor. A peaceful creek runs along the bottom of the property line and acts as a boundary. There are multiple riding trails so close, there is no need to trailer your ATVs and Powell Valley Marina on Norris Lake is only 4 miles away while LaFollette Golf course is 5 miles down the road. If this sounds like your kind of Paradise, don't wait, schedule your private showing Today! Sellers are MOTIVATED due to relocating and are under contract on a home in another state. Entertaining ALL OFFERS! Back to the market at NO FAULT of the sellers.
Contact an agent
Home facts
- Year built:1979
- Listing Id #:2904771
- Added:69 day(s) ago
- Updated:August 13, 2025 at 02:37 PM
Rooms and interior
- Bedrooms:3
- Total bathrooms:3
- Full bathrooms:3
- Living area:2,584 sq. ft.
Heating and cooling
- Cooling:Ceiling Fan(s), Central Air
- Heating:Central, Electric
Structure and exterior
- Year built:1979
- Building area:2,584 sq. ft.
- Lot area:5.3 Acres
Schools
- High school:Campbell County Comprehensive High School
- Middle school:Lafollette Middle School
- Elementary school:Valley View Elementary
Utilities
- Water:Public, Water Available
- Sewer:Septic Tank
Finances and disclosures
- Price:$515,000
- Price per sq. ft.:$199.3
- Tax amount:$1,318
New listings near 813 Stiner Ln. Lane
- New
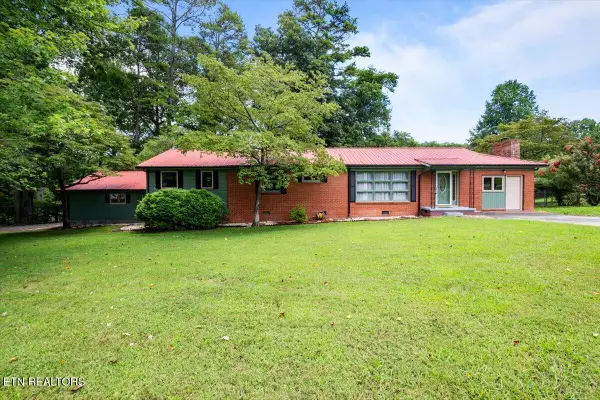 $299,000Active3 beds 3 baths2,152 sq. ft.
$299,000Active3 beds 3 baths2,152 sq. ft.216 Sunset Drive, LaFollette, TN 37766
MLS# 1311287Listed by: AYERS AUCTION AND REAL ESTATE - New
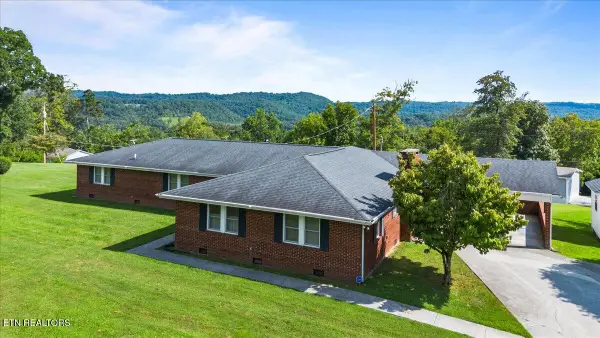 $448,500Active4 beds 2 baths2,766 sq. ft.
$448,500Active4 beds 2 baths2,766 sq. ft.147 Meredith Rd, LaFollette, TN 37766
MLS# 1311276Listed by: RIDGE REAL ESTATE LLC - New
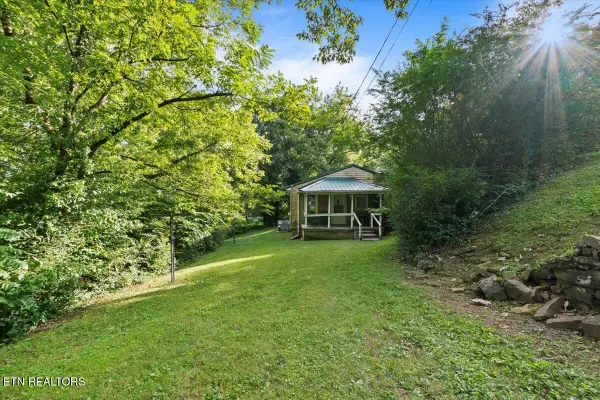 $95,000Active2 beds 1 baths728 sq. ft.
$95,000Active2 beds 1 baths728 sq. ft.409 N 8th St, LaFollette, TN 37766
MLS# 1311241Listed by: ALCO BUILDERS & REALTY CO - New
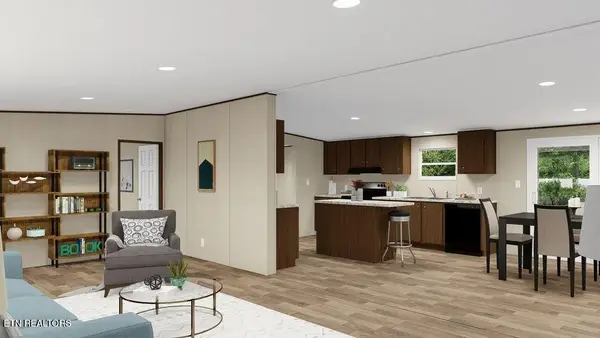 $239,900Active3 beds 2 baths1,568 sq. ft.
$239,900Active3 beds 2 baths1,568 sq. ft.504 Short St, La Follette, TN 37766
MLS# 2970501Listed by: YOUNG MARKETING GROUP, REALTY EXECUTIVES - New
 $244,900Active3 beds 2 baths1,568 sq. ft.
$244,900Active3 beds 2 baths1,568 sq. ft.508 Short St, La Follette, TN 37766
MLS# 2970503Listed by: YOUNG MARKETING GROUP, REALTY EXECUTIVES - New
 $244,900Active3 beds 2 baths1,568 sq. ft.
$244,900Active3 beds 2 baths1,568 sq. ft.508 Short St, LaFollette, TN 37766
MLS# 1311220Listed by: YOUNG MARKETING GROUP, REALTY EXECUTIVES - New
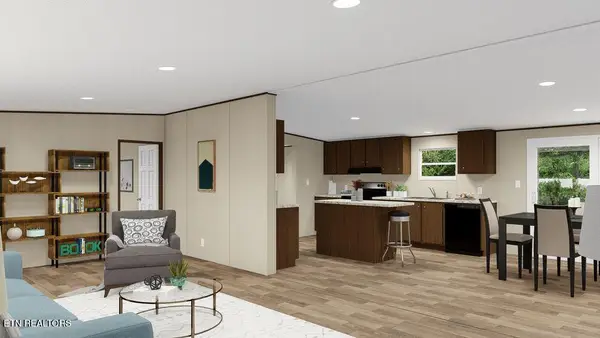 $239,900Active3 beds 2 baths1,568 sq. ft.
$239,900Active3 beds 2 baths1,568 sq. ft.504 Short St, LaFollette, TN 37766
MLS# 1311218Listed by: YOUNG MARKETING GROUP, REALTY EXECUTIVES - New
 $34,900Active2 beds 1 baths960 sq. ft.
$34,900Active2 beds 1 baths960 sq. ft.305 N 5th St, La Follette, TN 37766
MLS# 2970080Listed by: REBUILT BROKERAGE LLC 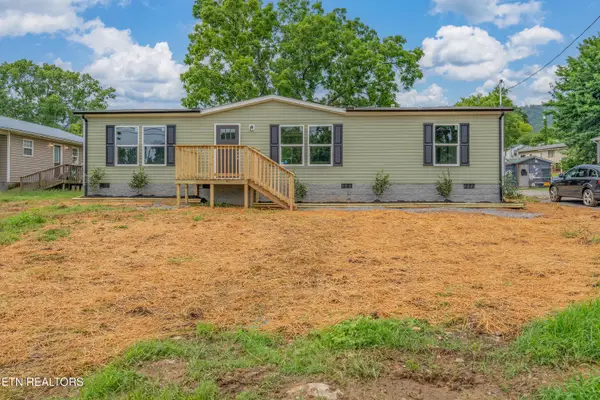 $210,000Active3 beds 2 baths1,456 sq. ft.
$210,000Active3 beds 2 baths1,456 sq. ft.505 E Hemlock St, LaFollette, TN 37766
MLS# 1310372Listed by: VFL REAL ESTATE, REALTY EXECUTIVES $234,900Active2 beds 1 baths784 sq. ft.
$234,900Active2 beds 1 baths784 sq. ft.608 E Walden St, LaFollette, TN 37766
MLS# 1309549Listed by: ALCO BUILDERS & REALTY CO
