261 Cornice Dr, La Vergne, TN 37086
Local realty services provided by:Better Homes and Gardens Real Estate Ben Bray & Associates
261 Cornice Dr,La Vergne, TN 37086
$580,000
- 4 Beds
- 4 Baths
- 2,729 sq. ft.
- Single family
- Active
Listed by:michelle castro
Office:berkshire hathaway homeservices woodmont realty
MLS#:2942948
Source:NASHVILLE
Price summary
- Price:$580,000
- Price per sq. ft.:$212.53
- Monthly HOA dues:$60
About this home
Welcome to 261 Cornice Drive - a beautifully maintained 4-bedroom home with spectacular outdoor space! Upgraded design selections, such as shiplap accents, a dedicated office with glass panel french doors, butler's pantry and so much more, give this home elevated style and cozy comfort. The stunning kitchen with a gas range is loaded with countertop space and more than enough room to cook and entertain with ease. The wrap around bar is open to the dining area and great room with soaring, vaulted ceilings and views of the tree-lined backyard. The first floor, primary bedroom with its modern, elegant ensuite bathroom transitions into the large, walk-through closet that very conveniently flows directly into the walk-through laundry room. The second level features a bonus loft space, three generously sized bedrooms and two full bathrooms allowing every member of the family and guests to feel welcome and relaxed in their own space. You’ll also love the convenience of the oversized, 16'x4' walk-in storage room. Situated on one of the very best lots in Portico, enjoy a large, level, tree-lined backyard and spacious covered patio to create your perfect outdoor space with room to play, garden, or simply unwind. Check out the aerial videos in the "Documents and Links" section!
Contact an agent
Home facts
- Year built:2022
- Listing ID #:2942948
- Added:64 day(s) ago
- Updated:September 25, 2025 at 12:38 PM
Rooms and interior
- Bedrooms:4
- Total bathrooms:4
- Full bathrooms:3
- Half bathrooms:1
- Living area:2,729 sq. ft.
Heating and cooling
- Cooling:Ceiling Fan(s), Central Air, Electric
- Heating:Central, Electric
Structure and exterior
- Roof:Shingle
- Year built:2022
- Building area:2,729 sq. ft.
Schools
- High school:Stewarts Creek High School
- Middle school:Rock Springs Middle School
- Elementary school:Rock Springs Elementary
Utilities
- Water:Public, Water Available
- Sewer:Public Sewer
Finances and disclosures
- Price:$580,000
- Price per sq. ft.:$212.53
- Tax amount:$2,900
New listings near 261 Cornice Dr
- New
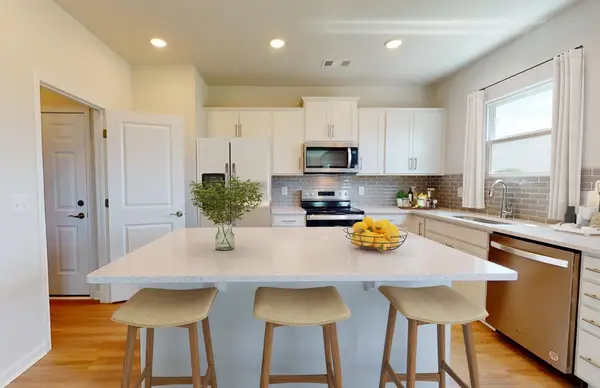 $465,490Active4 beds 3 baths2,258 sq. ft.
$465,490Active4 beds 3 baths2,258 sq. ft.486 Jet Stream Dr, La Vergne, TN 37086
MLS# 3001888Listed by: PULTE HOMES TENNESSEE - Open Sun, 2 to 4pmNew
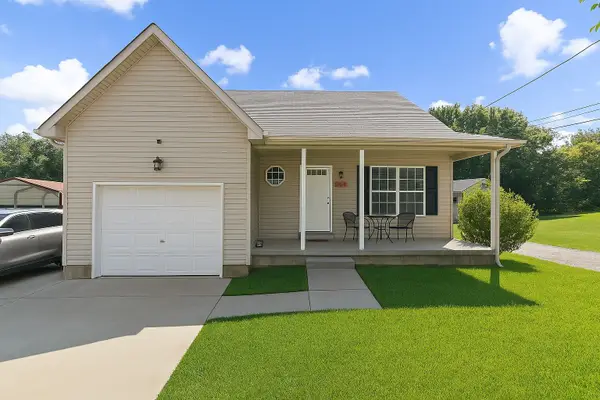 $309,000Active3 beds 2 baths1,109 sq. ft.
$309,000Active3 beds 2 baths1,109 sq. ft.1507 Ridgemont Dr, La Vergne, TN 37086
MLS# 2996665Listed by: BLACKWELL REALTY & AUCTION - New
 $265,000Active2 beds 3 baths1,144 sq. ft.
$265,000Active2 beds 3 baths1,144 sq. ft.4020 Cody Dr, La Vergne, TN 37086
MLS# 3000093Listed by: EXIT REAL ESTATE EXPERTS EAST - New
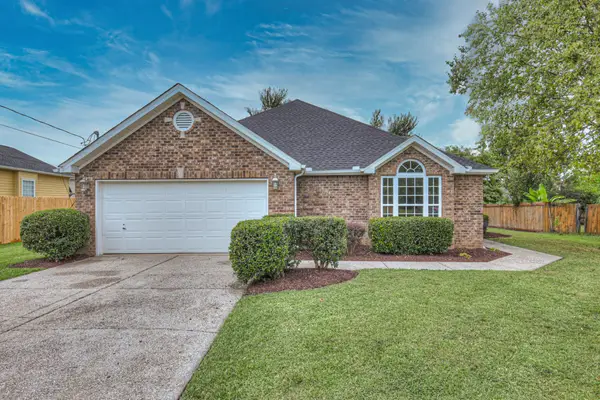 $395,000Active3 beds 2 baths1,851 sq. ft.
$395,000Active3 beds 2 baths1,851 sq. ft.1710 Chris Dr, La Vergne, TN 37086
MLS# 3000848Listed by: ROCKBROOK REALTY - New
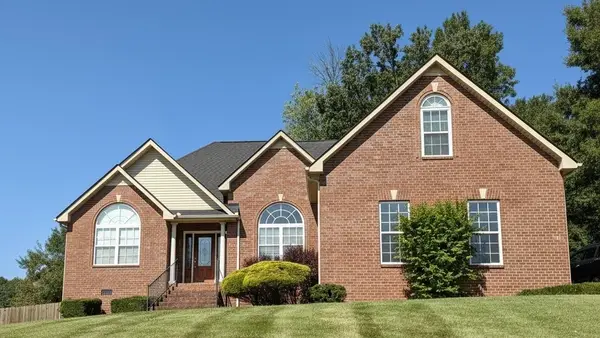 $483,000Active3 beds 2 baths2,181 sq. ft.
$483,000Active3 beds 2 baths2,181 sq. ft.8039 Burntwood Dr, La Vergne, TN 37086
MLS# 2998367Listed by: VYLLA HOME - New
 $340,000Active3 beds 1 baths1,160 sq. ft.
$340,000Active3 beds 1 baths1,160 sq. ft.618 Cedar Bend Ln, La Vergne, TN 37086
MLS# 3001075Listed by: BENCHMARK REALTY, LLC - New
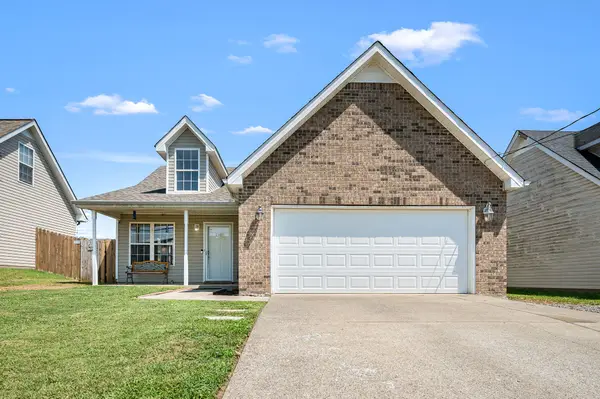 $319,900Active3 beds 2 baths1,264 sq. ft.
$319,900Active3 beds 2 baths1,264 sq. ft.691 Holland Ridge Dr, La Vergne, TN 37086
MLS# 2975154Listed by: IMPACT REALTY TENNESSEE - Open Tue, 10am to 5pmNew
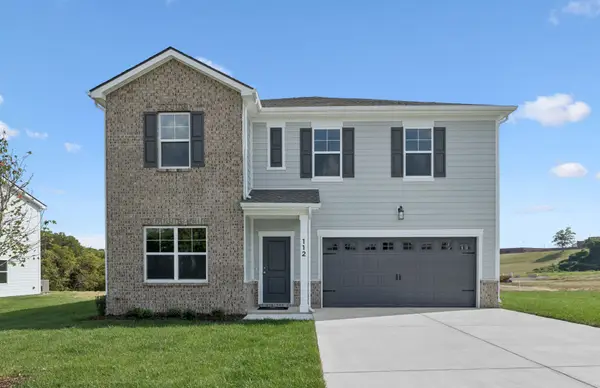 $555,130Active8 beds 3 baths2,407 sq. ft.
$555,130Active8 beds 3 baths2,407 sq. ft.112 Dahlia Dr, La Vergne, TN 37086
MLS# 3000947Listed by: ASHTON NASHVILLE RESIDENTIAL - New
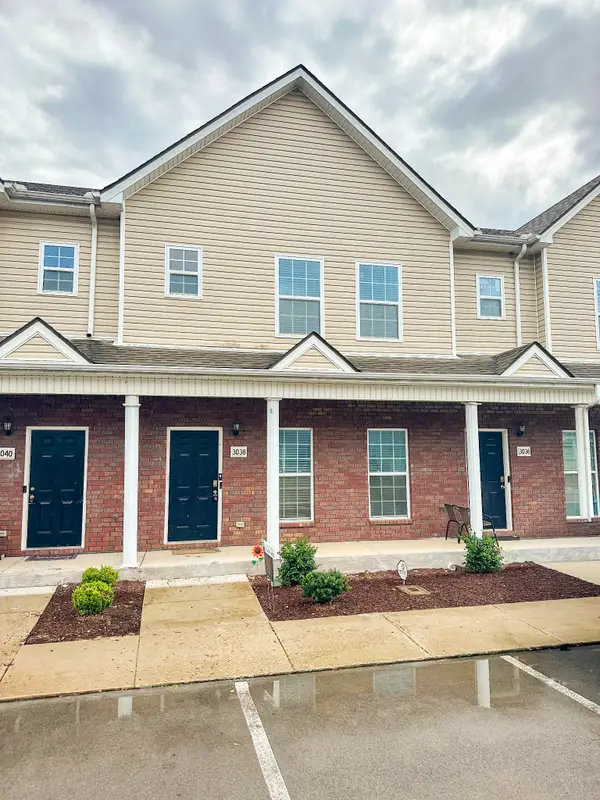 $284,900Active3 beds 3 baths1,400 sq. ft.
$284,900Active3 beds 3 baths1,400 sq. ft.3038 Rg Buchanan Dr, La Vergne, TN 37086
MLS# 3000560Listed by: THE HAMMONDS GROUP INC. - New
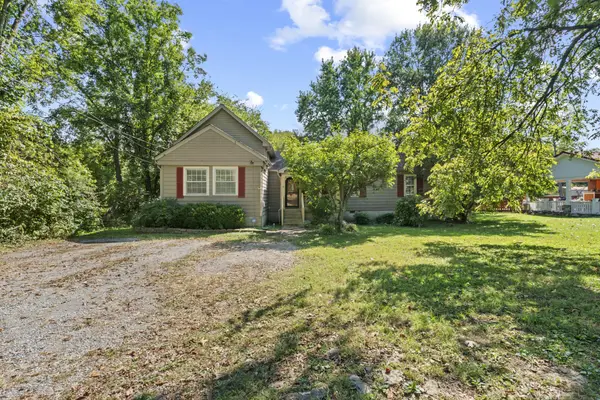 $425,000Active4 beds 4 baths3,008 sq. ft.
$425,000Active4 beds 4 baths3,008 sq. ft.1804 Mars St, La Vergne, TN 37086
MLS# 2996169Listed by: RE/MAX CHOICE PROPERTIES
