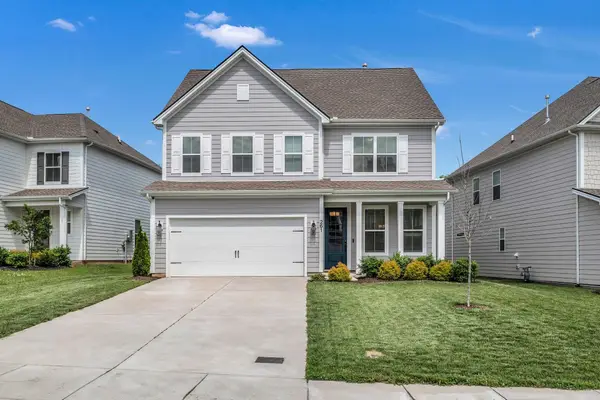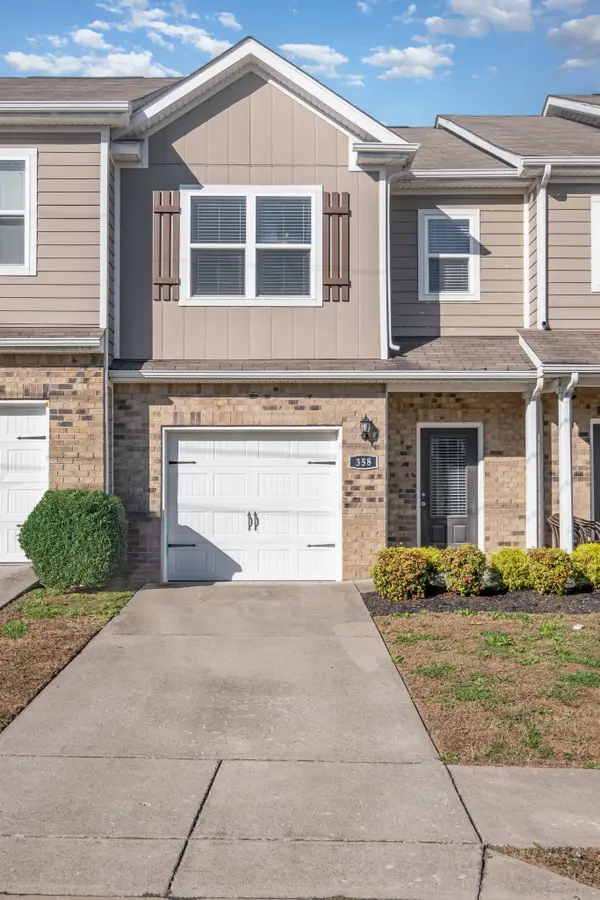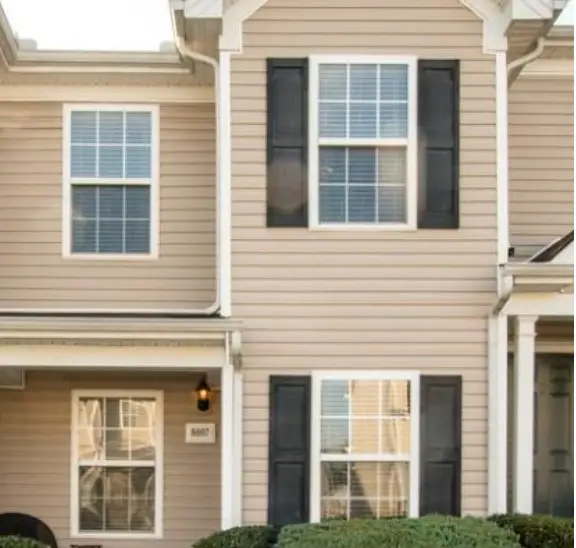312 Moshe Feder Way, La Vergne, TN 37086
Local realty services provided by:Better Homes and Gardens Real Estate Ben Bray & Associates
312 Moshe Feder Way,La Vergne, TN 37086
$315,000
- 3 Beds
- 3 Baths
- 1,364 sq. ft.
- Townhouse
- Active
Listed by: tal shreibman, antonious aziz
Office: benchmark realty, llc.
MLS#:2777997
Source:NASHVILLE
Price summary
- Price:$315,000
- Price per sq. ft.:$230.94
- Monthly HOA dues:$200
About this home
Double Spring Incentive for a limited time for qualified buyers - 30ys Fixed Interest Rate at 4.99% & up to 1% lender closing costs assistance + first year of HOA covered by the builder (with the use of builders preferred lender CareyAnn & MyMortgageTeam with CMG Financial 615-456-4456 / NMLS 160055). The ONLY new construction townhomes available in La Vergne! - - This is an end-unit townhome that includes 3 bedrooms, all located on the second floor. Primary bedroom has a walk-in closet, an ensuite with dual vanities and a walk-in shower. second full bathroom is a shower/tub combo. Open plan living and dining area perfect for hosting. Stainless steel kitchen appliances, granite countertops in the kitchen, great looking cabinets, lots of storage throughout. 2 reserved car spaces and guests parking. Only 30 minutes from downtown Nashville, 5 minutes from Smyrna and 20 minutes from Murfreesboro. Close to the newly opened Tanger Outlet Mall and Sam Ridley Parkway. Minutes from Percy Priest Lake & Veteran's Memorial Park. BRAND NEW + MOVE IN READY + QUALITY + AFFORDABILITY + GREAT LOCATION - - - Owner Financing is available with 20% down payment.
Contact an agent
Home facts
- Year built:2024
- Listing ID #:2777997
- Added:427 day(s) ago
- Updated:November 14, 2025 at 11:55 PM
Rooms and interior
- Bedrooms:3
- Total bathrooms:3
- Full bathrooms:2
- Half bathrooms:1
- Living area:1,364 sq. ft.
Heating and cooling
- Cooling:Ceiling Fan(s), Central Air
- Heating:Central
Structure and exterior
- Roof:Shingle
- Year built:2024
- Building area:1,364 sq. ft.
Schools
- High school:Lavergne High School
- Middle school:LaVergne Middle School
- Elementary school:Roy L Waldron Elementary
Utilities
- Water:Public, Water Available
- Sewer:Public Sewer
Finances and disclosures
- Price:$315,000
- Price per sq. ft.:$230.94
- Tax amount:$1
New listings near 312 Moshe Feder Way
- New
 $346,000Active3 beds 3 baths1,456 sq. ft.
$346,000Active3 beds 3 baths1,456 sq. ft.1335 E Nir Shreibman Blvd, La Vergne, TN 37086
MLS# 3045987Listed by: MARK SPAIN REAL ESTATE - New
 $329,900Active3 beds 2 baths1,161 sq. ft.
$329,900Active3 beds 2 baths1,161 sq. ft.3002 Tuckers Pl, La Vergne, TN 37086
MLS# 3038412Listed by: BENCHMARK REALTY, LLC - New
 $439,900Active3 beds 2 baths1,717 sq. ft.
$439,900Active3 beds 2 baths1,717 sq. ft.0 Buford Johnson Road, La Vergne, TN 37086
MLS# 3046020Listed by: SIMPLIHOM - THE RESULTS TEAM - Open Sat, 2 to 4pmNew
 $529,000Active5 beds 3 baths2,819 sq. ft.
$529,000Active5 beds 3 baths2,819 sq. ft.221 Hannah Lee Hill, La Vergne, TN 37086
MLS# 3045520Listed by: BENCHMARK REALTY, LLC - New
 $564,900Active4 beds 4 baths2,729 sq. ft.
$564,900Active4 beds 4 baths2,729 sq. ft.261 Cornice Dr, La Vergne, TN 37086
MLS# 3045785Listed by: BERKSHIRE HATHAWAY HOMESERVICES WOODMONT REALTY - New
 $287,500Active3 beds 3 baths1,658 sq. ft.
$287,500Active3 beds 3 baths1,658 sq. ft.358 David Bolin Dr, La Vergne, TN 37086
MLS# 3041820Listed by: MARK SPAIN REAL ESTATE - New
 $229,800Active2 beds 3 baths1,122 sq. ft.
$229,800Active2 beds 3 baths1,122 sq. ft.8007 Logan Dr, La Vergne, TN 37086
MLS# 3042875Listed by: CRYE-LEIKE, REALTORS - New
 $299,900Active5 beds 3 baths1,734 sq. ft.
$299,900Active5 beds 3 baths1,734 sq. ft.136 Carter St, La Vergne, TN 37086
MLS# 3041973Listed by: GENISSES REALTY - Open Sat, 2 to 4pmNew
 $475,000Active5 beds 3 baths2,176 sq. ft.
$475,000Active5 beds 3 baths2,176 sq. ft.223 Hannah Lee Hill, La Vergne, TN 37086
MLS# 3043239Listed by: BENCHMARK REALTY, LLC - New
 $609,900Active4 beds 3 baths2,742 sq. ft.
$609,900Active4 beds 3 baths2,742 sq. ft.1197 Ben Hill Blvd, Nolensville, TN 37135
MLS# 3042846Listed by: BENCHMARK REALTY, LLC
