5071 Old Highway 52, Lafayette, TN 37083
Local realty services provided by:Better Homes and Gardens Real Estate Ben Bray & Associates
5071 Old Highway 52,Lafayette, TN 37083
$799,000
- 3 Beds
- 2 Baths
- 1,490 sq. ft.
- Single family
- Active
Listed by:curtis phillips
Office:benchmark realty, llc.
MLS#:2901839
Source:NASHVILLE
Price summary
- Price:$799,000
- Price per sq. ft.:$536.24
About this home
3 Bedroom 2 Bath 1,490 Sq Ft Country Cottage on 65.67 Beautiful Acres. SELLERS ARE HIGHLY MOTIVATED BRING ALL OFFERS!! Home has been upgraded with New Solid Natural Hickory Wood Kitchen Cabinets, Newly Painted Interior, New Trane HVAC System, and has Solid Wood Flooring!The front of the Home has a16x8' Storage Building with Raised Garden Bed! Work from Home? High Speed Fiber Optic Internet with Speeds up to 2000/2000 Mbps Available. The Property has MULTIPLE 4 WHEELING TRAILS AND ADDITIONAL BUILDING SITES to choose from!! This Property also comes with a Brand New Double Garage Door 2,304 Sq Ft 64 x 36 Pole Barn with Concrete Floor!! (SEE PICTURES!!) Lots of possibilities with this Pole Barn!! But That's Not All!! This property also has Three Ponds and Waterfalls from a Natural Spring, and also flowing creeks aligning the Cedar Bluff Rd Frontage on the backside of the property. IF YOU LIKE HUNTING or like just watching Deer and Wild Turkey, IT'S HERE!! YOU OWE IT TO YOURSELF TO COME AND LOOK AT THIS PROPERTY
Contact an agent
Home facts
- Year built:2001
- Listing ID #:2901839
- Added:112 day(s) ago
- Updated:September 25, 2025 at 12:38 PM
Rooms and interior
- Bedrooms:3
- Total bathrooms:2
- Full bathrooms:2
- Living area:1,490 sq. ft.
Heating and cooling
- Cooling:Central Air
- Heating:Dual, Heat Pump, Propane
Structure and exterior
- Roof:Metal
- Year built:2001
- Building area:1,490 sq. ft.
- Lot area:65.67 Acres
Schools
- High school:Macon County High School
- Middle school:Macon County Junior High School
- Elementary school:Fairlane Elementary
Utilities
- Water:Public, Water Available
- Sewer:Septic Tank
Finances and disclosures
- Price:$799,000
- Price per sq. ft.:$536.24
- Tax amount:$934
New listings near 5071 Old Highway 52
- New
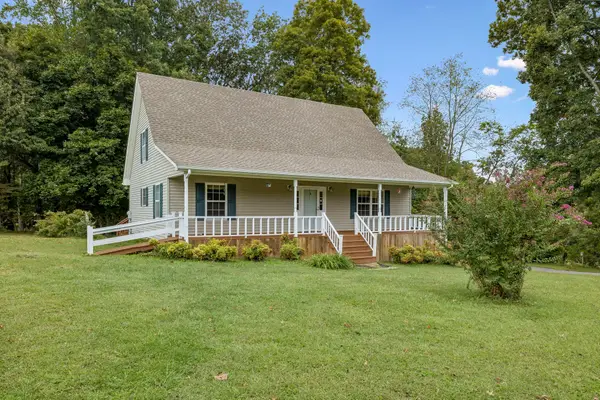 Listed by BHGRE$339,900Active3 beds 2 baths1,560 sq. ft.
Listed by BHGRE$339,900Active3 beds 2 baths1,560 sq. ft.139 Forkum Ln, Lafayette, TN 37083
MLS# 3000204Listed by: BHGRE | BEN BRAY REAL ESTATE & ASSOCIATES - New
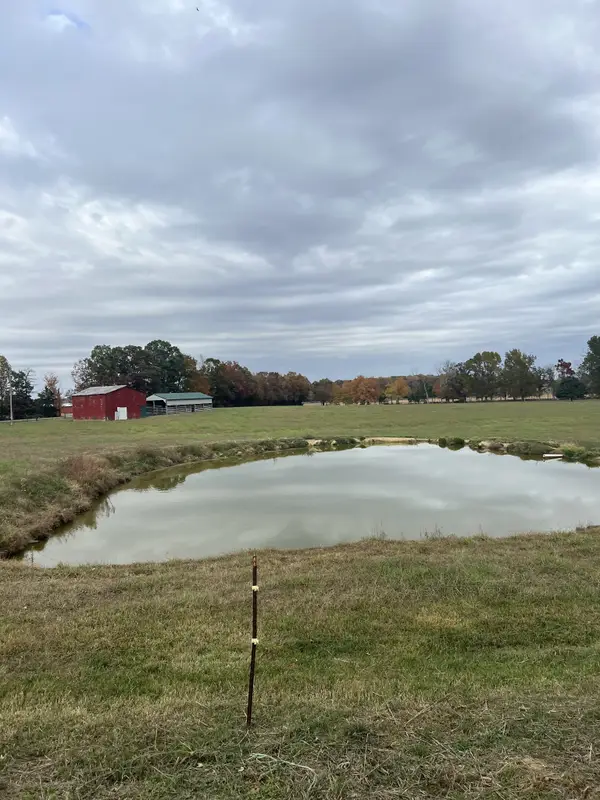 Listed by BHGRE$299,900Active-- beds -- baths
Listed by BHGRE$299,900Active-- beds -- baths0 Union Camp Rd, Lafayette, TN 37083
MLS# 3001729Listed by: BHGRE, BEN BRAY & ASSOCIATES - New
 Listed by BHGRE$665,000Active3 beds 4 baths2,604 sq. ft.
Listed by BHGRE$665,000Active3 beds 4 baths2,604 sq. ft.800 Williams Rd, Lafayette, TN 37083
MLS# 2979234Listed by: BHGRE | BEN BRAY REAL ESTATE & ASSOCIATES - New
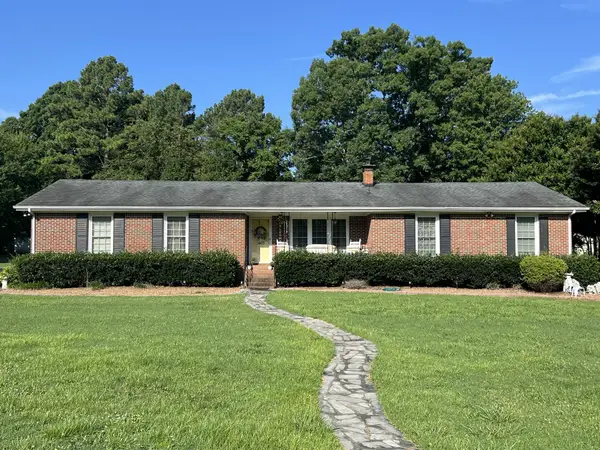 $325,000Active3 beds 2 baths2,080 sq. ft.
$325,000Active3 beds 2 baths2,080 sq. ft.1403 Flippin Dr, Lafayette, TN 37083
MLS# 2998682Listed by: GENE CARMAN REAL ESTATE & AUCTIONS - New
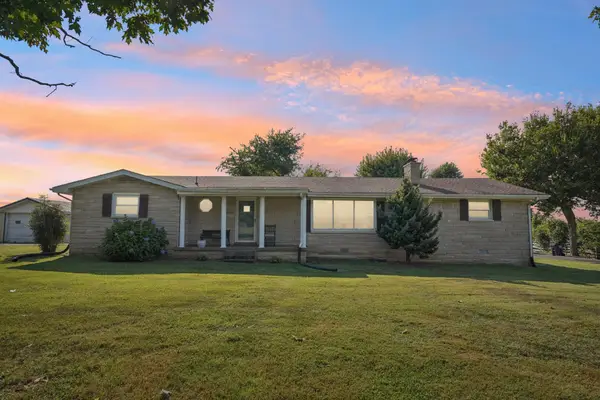 $430,000Active3 beds 2 baths2,010 sq. ft.
$430,000Active3 beds 2 baths2,010 sq. ft.7559 Scottsville Rd, Lafayette, TN 37083
MLS# 2925293Listed by: EXIT PRIME REALTY - New
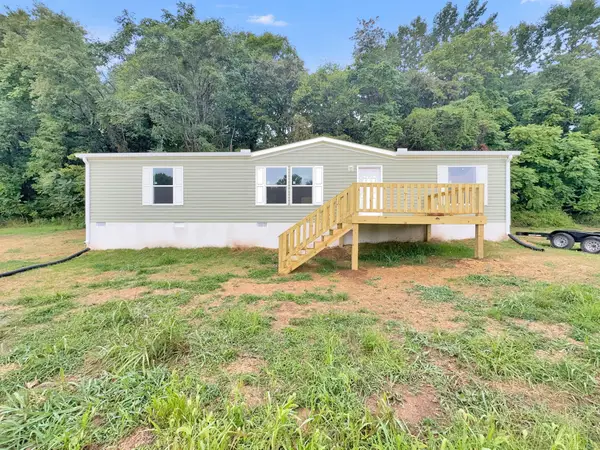 $259,900Active3 beds 2 baths1,500 sq. ft.
$259,900Active3 beds 2 baths1,500 sq. ft.5128 White Springs Lane, Lafayette, TN 37083
MLS# 2996520Listed by: GENE CARMAN REAL ESTATE & AUCTIONS - New
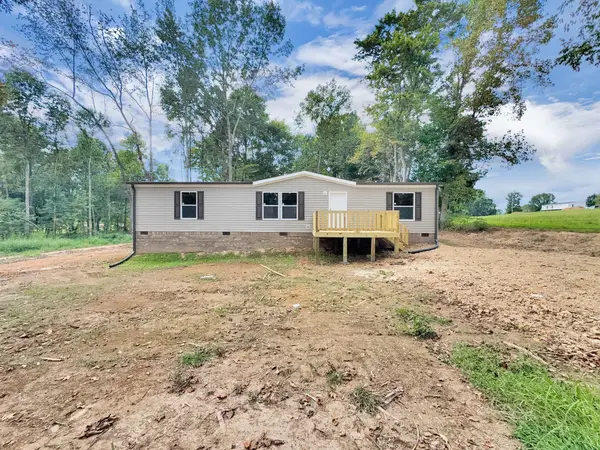 $244,900Active3 beds 2 baths1,500 sq. ft.
$244,900Active3 beds 2 baths1,500 sq. ft.5110 White Springs Lane, Lafayette, TN 37083
MLS# 2996522Listed by: GENE CARMAN REAL ESTATE & AUCTIONS - New
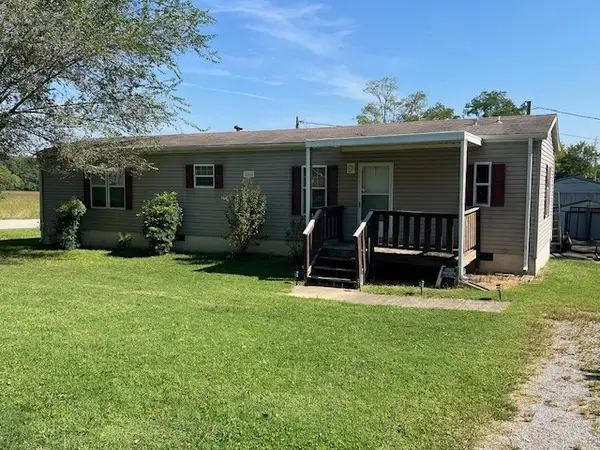 $129,900Active2 beds 2 baths720 sq. ft.
$129,900Active2 beds 2 baths720 sq. ft.500 Akersville Rd, Lafayette, TN 37083
MLS# 2996355Listed by: MILLS REAL ESTATE AND AUCTION CO. - New
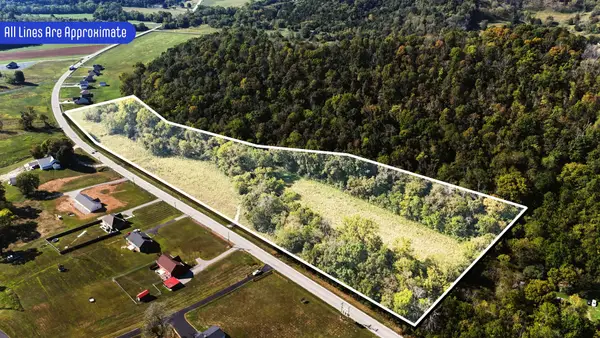 $139,900Active10.3 Acres
$139,900Active10.3 Acres0 Hartsville Rd, Lafayette, TN 37083
MLS# 2994819Listed by: GENE CARMAN REAL ESTATE & AUCTIONS - New
 Listed by BHGRE$575,000Active3 beds 2 baths1,908 sq. ft.
Listed by BHGRE$575,000Active3 beds 2 baths1,908 sq. ft.265 Evans Rd, Lafayette, TN 37083
MLS# 2994765Listed by: BHGRE | BEN BRAY REAL ESTATE & ASSOCIATES
