5109 Union Camp Rd, Lafayette, TN 37083
Local realty services provided by:Better Homes and Gardens Real Estate Heritage Group
5109 Union Camp Rd,Lafayette, TN 37083
$875,900
- 4 Beds
- 3 Baths
- 2,702 sq. ft.
- Single family
- Active
Listed by: cynthia walsh
Office: exit real estate solutions
MLS#:3000703
Source:NASHVILLE
Price summary
- Price:$875,900
- Price per sq. ft.:$324.17
About this home
Discover the perfect blend of country living and modern convenience in this custom-built 4-bedroom, 3-bath ranch-style home. Designed with care and built with the intention of being contractors personal residence, this property showcases exceptional craftsmanship, thoughtful details, and quality throughout.
Step inside to an open floor plan filled with natural light, creating a warm and welcoming atmosphere. A dedicated office offers the ideal work-from-home space and can easily serve as a 4th bedroom to fit your needs.
The property features an attached 48' x 50' insulated garage with concrete floor, providing incredible space for vehicles, storage, or a workshop—perfect for hobbies or business needs. Relax and take in the peaceful surroundings from the charming wraparound porch, where nature and comfort meet.
Nestled on a long, extensive gravel driveway, the home is beautifully secluded and enhanced by 2,300+ feet of creek frontage, a serene pond, with multiple springs on property, and expansive land that is truly a rare find with open pastures, woods, and abundance of wildlife!!! Whether you dream of a private getaway, a hobby farm, or simply room to roam, this property offers endless possibilities.
Land with this much beauty and potential is hard to find—don’t miss your chance to own this private retreat where country living meets modern convenience!
Contact an agent
Home facts
- Year built:2025
- Listing ID #:3000703
- Added:129 day(s) ago
- Updated:February 12, 2026 at 10:38 PM
Rooms and interior
- Bedrooms:4
- Total bathrooms:3
- Full bathrooms:3
- Living area:2,702 sq. ft.
Heating and cooling
- Cooling:Ceiling Fan(s), Central Air
- Heating:Central
Structure and exterior
- Roof:Metal
- Year built:2025
- Building area:2,702 sq. ft.
- Lot area:17.13 Acres
Schools
- High school:Macon County High School
- Middle school:Macon County Junior High School
- Elementary school:Red Boiling Springs Elementary
Utilities
- Water:Public, Water Available
- Sewer:Septic Tank
Finances and disclosures
- Price:$875,900
- Price per sq. ft.:$324.17
- Tax amount:$1,000
New listings near 5109 Union Camp Rd
- New
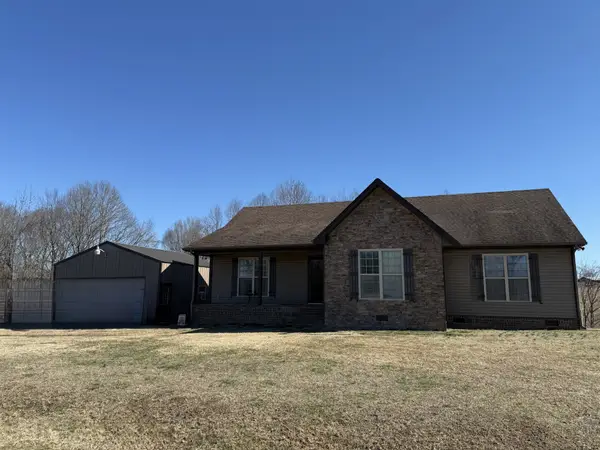 $312,000Active3 beds 2 baths1,512 sq. ft.
$312,000Active3 beds 2 baths1,512 sq. ft.190 Mai Ridge Ln, Lafayette, TN 37083
MLS# 3124618Listed by: CADENCE REAL ESTATE - New
 $236,999Active3 beds 1 baths1,050 sq. ft.
$236,999Active3 beds 1 baths1,050 sq. ft.1396 Old Highway 52, Lafayette, TN 37083
MLS# 3067935Listed by: BENCHMARK REALTY, LLC - New
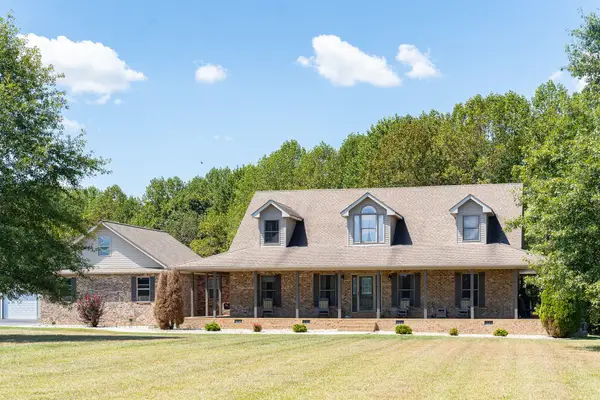 $789,900Active3 beds 2 baths3,170 sq. ft.
$789,900Active3 beds 2 baths3,170 sq. ft.1243 Cave Hill Rd, Lafayette, TN 37083
MLS# 3122036Listed by: BHGRE, BEN BRAY & ASSOCIATES - New
 $289,900Active3 beds 2 baths1,550 sq. ft.
$289,900Active3 beds 2 baths1,550 sq. ft.2623 Oak Knob Rd, Lafayette, TN 37083
MLS# 3120491Listed by: BHGRE, BEN BRAY & ASSOCIATES - New
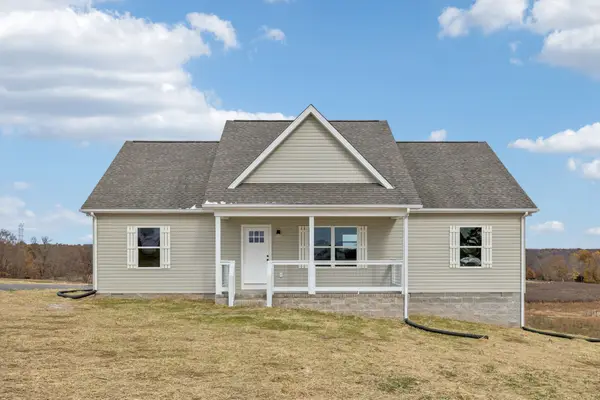 $289,900Active3 beds 2 baths1,550 sq. ft.
$289,900Active3 beds 2 baths1,550 sq. ft.2649 Oak Knob Rd, Lafayette, TN 37083
MLS# 3120494Listed by: BHGRE, BEN BRAY & ASSOCIATES 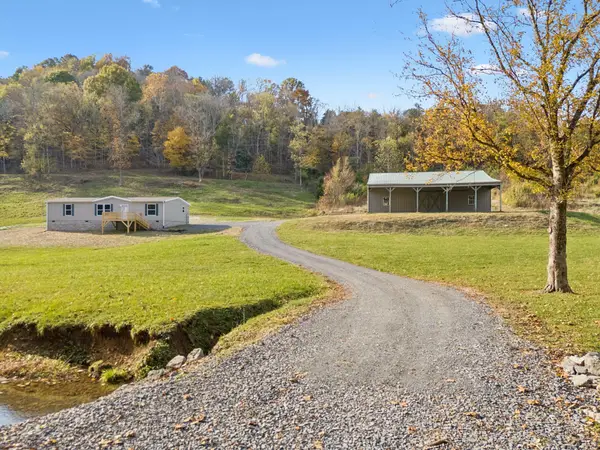 $359,900Active-- beds -- baths
$359,900Active-- beds -- baths825 Gaulden Hollow Rd, Lafayette, TN 37083
MLS# 3118914Listed by: ONWARD REAL ESTATE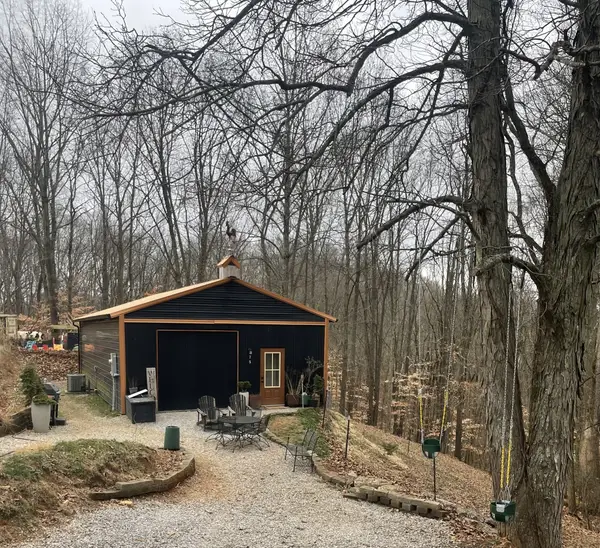 $339,000Active2 beds 1 baths1,034 sq. ft.
$339,000Active2 beds 1 baths1,034 sq. ft.75 New Harmony Rd, Lafayette, TN 37083
MLS# 3118719Listed by: KELLER WILLIAMS REALTY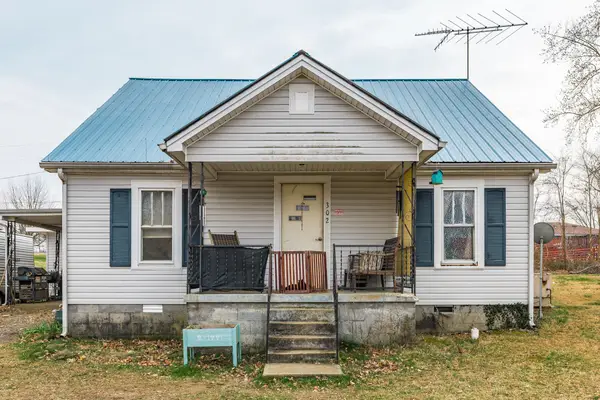 $150,000Active3 beds 1 baths2,064 sq. ft.
$150,000Active3 beds 1 baths2,064 sq. ft.302 Edgewood St, Lafayette, TN 37083
MLS# 3118725Listed by: BENCHMARK REALTY, LLC $359,900Active3 beds 2 baths1,400 sq. ft.
$359,900Active3 beds 2 baths1,400 sq. ft.586 Pleasant Hill Rd, Lafayette, TN 37083
MLS# 3113155Listed by: BHGRE, BEN BRAY & ASSOCIATES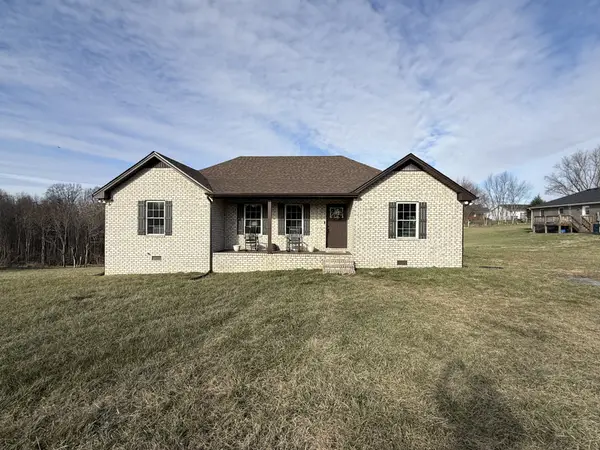 $309,900Active3 beds 2 baths1,600 sq. ft.
$309,900Active3 beds 2 baths1,600 sq. ft.108 Checker Ln, Lafayette, TN 37083
MLS# 3113031Listed by: GENE CARMAN REAL ESTATE & AUCTIONS

