1126 Cross Valley Rd, Lafollette, TN 37766
Local realty services provided by:Better Homes and Gardens Real Estate Jackson Realty
Listed by: kaylee anne queener
Office: alco builders & realty co
MLS#:1315638
Source:TN_KAAR
Price summary
- Price:$1,150,000
- Price per sq. ft.:$225.49
Contact an agent
Home facts
- Year built:2020
- Listing ID #:1315638
- Added:360 day(s) ago
- Updated:February 18, 2026 at 03:25 PM
Rooms and interior
- Bedrooms:3
- Total bathrooms:5
- Full bathrooms:5
- Rooms Total:8
- Flooring:Carpet, Hardwood, Tile
- Basement:Yes
- Basement Description:Finished
- Living area:5,100 sq. ft.
Heating and cooling
- Cooling:Central Cooling
- Heating:Central, Electric
Structure and exterior
- Year built:2020
- Building area:5,100 sq. ft.
- Lot area:6.59 Acres
- Architectural Style:Craftsman
- Construction Materials:Frame, Shingle Shake, Stone
Utilities
- Sewer:Septic Tank
Finances and disclosures
- Price:$1,150,000
- Price per sq. ft.:$225.49
Features and amenities
- Amenities:Windows - Vinyl
New listings near 1126 Cross Valley Rd
- New
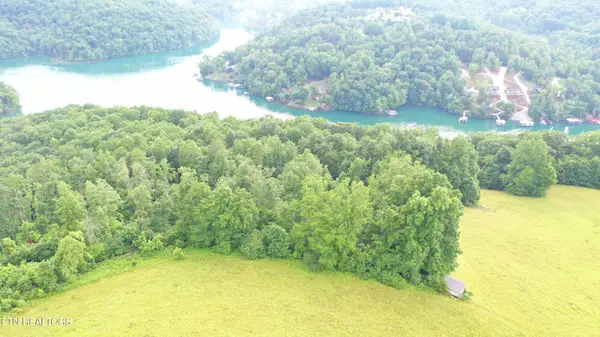 $825,000Active23.31 Acres
$825,000Active23.31 Acres1514 Chestnut Stump Rd, LaFollette, TN 37766
MLS# 1330475Listed by: ALCO BUILDERS & REALTY CO - New
 $799,000Active4 beds 4 baths3,216 sq. ft.
$799,000Active4 beds 4 baths3,216 sq. ft.163 N Deer Village Lane, LaFollette, TN 37766
MLS# 1330387Listed by: REAL BROKER - New
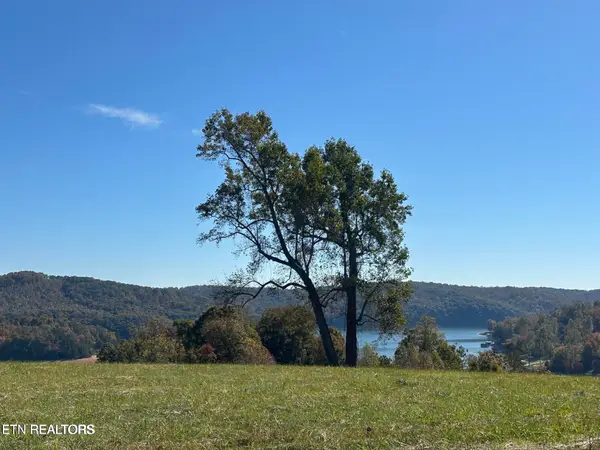 $98,500Active0.55 Acres
$98,500Active0.55 Acreslot 41 Deer Tr, LaFollette, TN 37766
MLS# 1330249Listed by: RIDGE REAL ESTATE LLC - New
 $45,000Active0.51 Acres
$45,000Active0.51 Acres540 Hickory Way, LaFollette, TN 37766
MLS# 1330175Listed by: REALTY EXECUTIVES ASSOCIATES 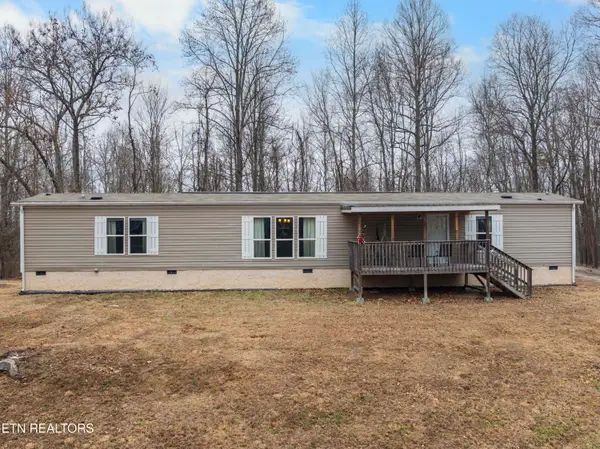 $169,900Pending3 beds 2 baths1,140 sq. ft.
$169,900Pending3 beds 2 baths1,140 sq. ft.561 Miller Fork Lane, LaFollette, TN 37766
MLS# 1330159Listed by: WALLACE- New
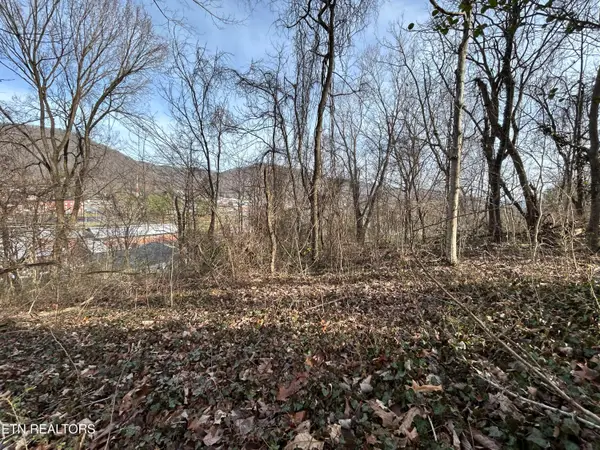 $11,000Active0.52 Acres
$11,000Active0.52 AcresW Chestnut St, LaFollette, TN 37766
MLS# 1330082Listed by: NORTH CUMBERLAND REALTY, LLC  $419,900Pending3 beds 3 baths2,102 sq. ft.
$419,900Pending3 beds 3 baths2,102 sq. ft.1939 Pleasant Ridge Rd, LaFollette, TN 37766
MLS# 1329829Listed by: NORTH CUMBERLAND REALTY, LLC- New
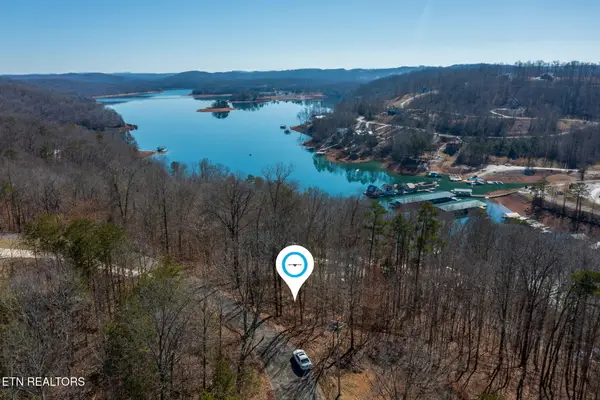 $79,900Active0.88 Acres
$79,900Active0.88 AcresE Dogwood Tr, LaFollette, TN 37766
MLS# 1329771Listed by: THE FERGUSON COMPANY 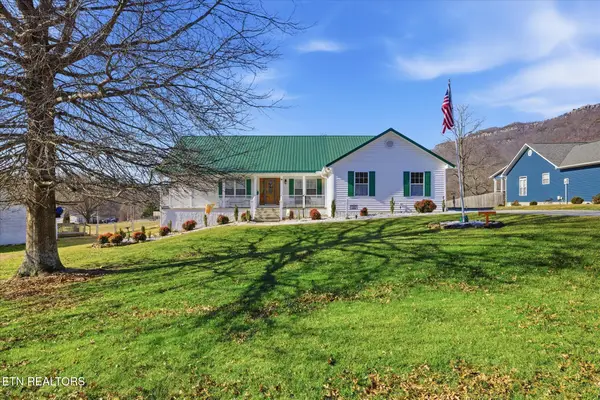 $459,900Pending3 beds 2 baths2,286 sq. ft.
$459,900Pending3 beds 2 baths2,286 sq. ft.163 Matthew Lane, LaFollette, TN 37766
MLS# 1329746Listed by: SOUTHLAND BROKERS $699,000Active3 beds 4 baths3,200 sq. ft.
$699,000Active3 beds 4 baths3,200 sq. ft.149 Woodson Lane, LaFollette, TN 37766
MLS# 1329245Listed by: GREATER IMPACT REALTY

