416 Summitt Drive, Lafollette, TN 37766
Local realty services provided by:Better Homes and Gardens Real Estate Jackson Realty
416 Summitt Drive,Lafollette, TN 37766
$474,500
- 5 Beds
- 3 Baths
- 3,052 sq. ft.
- Single family
- Active
Listed by:n. marie ayers
Office:ridge real estate llc.
MLS#:1294200
Source:TN_KAAR
Price summary
- Price:$474,500
- Price per sq. ft.:$155.47
About this home
This gorgeous 5 bedroom, 3 full bath split level home has been recently updated and is located in the desirable Lafollette Country Club where there is a 9 hole golf course and pool for an optional annual fee. Some of the recent updates include luxury vinyl plank flooring, light fixtures, countertops, vanities, hardware, windows and roof to name a few. From the moment you step into the foyer you will feel right at home in this tastefully designed home. The kitchen is an absolute dream with lots of freshly painted shaker cabinets with brushed nickel hardware, beautiful quartz countertops, under cabinet lighting, stainless steel vent hood, gas range, refrigerator, under mount kitchen sink along with a subway tiled backsplash. The large kitchen island is a great prep area or just a place for everyone to gather around and make memories together. The kitchen also has a spacious eat-in area and pantry along with a wet bar area for additional entertaining space. To the left of the kitchen is a huge formal dining area and just around the corner is the large living room with lots of natural light. Down the hall you will find a full bath shared with 2 of the bedrooms and the massive master bedroom with lots of can lighting and a slightly recessed ceiling for an exquisite look plus a full en suite bath. As you head downstairs off the foyer you will be taken back by the size of the den/family room with a white brick fireplace (has electric logs but could be converted back to natural gas easily) plus a full bath and two additional bedrooms with large closets. There is a huge storage closet under the stairs as well. Off the den is a nice 2 car attached garage plus a side room for tool storage or your favorite hobby. Outside off the kitchen you will find a recently rebuilt two level deck to sit and enjoy the view of the golf course. On the lower level off the den/family room there is a huge concrete patio area and a great place to play corn hole. There is an adorable red/white storage shed that also stays. Home is meticulously landscaped. This home has all the space you will need plus its only minutes from Norris Lake, ATV trails, Cumberland Mountains, shopping and more. If you like golf, swimming, boating, relaxing, entertaining or just quiet living with all the amenities of the city look no more. This home is calling your name. Call today for your private showing. (Any offer must be subject to sellers finding suitable replacement housing).
Contact an agent
Home facts
- Year built:1973
- Listing ID #:1294200
- Added:187 day(s) ago
- Updated:August 30, 2025 at 02:35 PM
Rooms and interior
- Bedrooms:5
- Total bathrooms:3
- Full bathrooms:3
- Living area:3,052 sq. ft.
Heating and cooling
- Cooling:Central Cooling
- Heating:Central, Electric
Structure and exterior
- Year built:1973
- Building area:3,052 sq. ft.
- Lot area:0.93 Acres
Utilities
- Sewer:Public Sewer
Finances and disclosures
- Price:$474,500
- Price per sq. ft.:$155.47
New listings near 416 Summitt Drive
- New
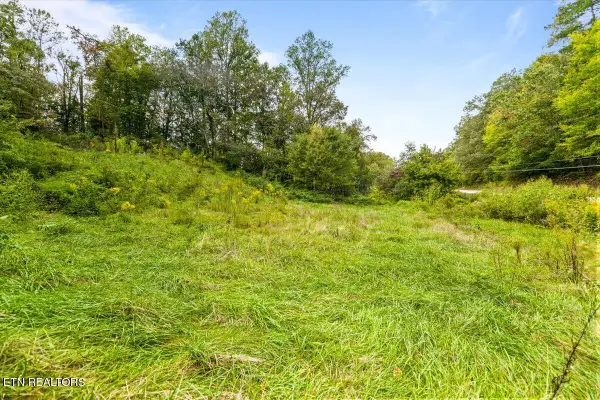 $49,900Active2 Acres
$49,900Active2 Acres2886 Cedar Creek Rd, LaFollette, TN 37766
MLS# 1316360Listed by: GRAY REAL ESTATE BROKERAGE - New
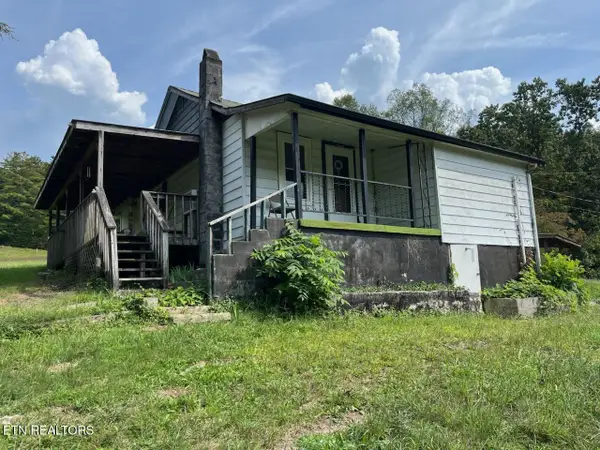 $130,000Active2 beds 1 baths876 sq. ft.
$130,000Active2 beds 1 baths876 sq. ft.455 Alder Springs Rd, LaFollette, TN 37766
MLS# 1316169Listed by: LONGMIRE REALTY & AUCTION CO. - New
 $174,900Active24.41 Acres
$174,900Active24.41 Acres0 Victory Cross Rd, LaFollette, TN 37766
MLS# 1316112Listed by: THE FERGUSON COMPANY - New
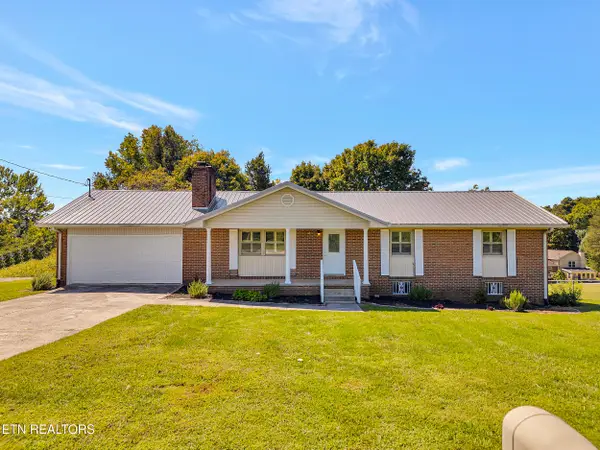 $375,000Active4 beds 2 baths2,754 sq. ft.
$375,000Active4 beds 2 baths2,754 sq. ft.119 Colonial Heights, LaFollette, TN 37766
MLS# 1315955Listed by: REALTY PROS, LLC - New
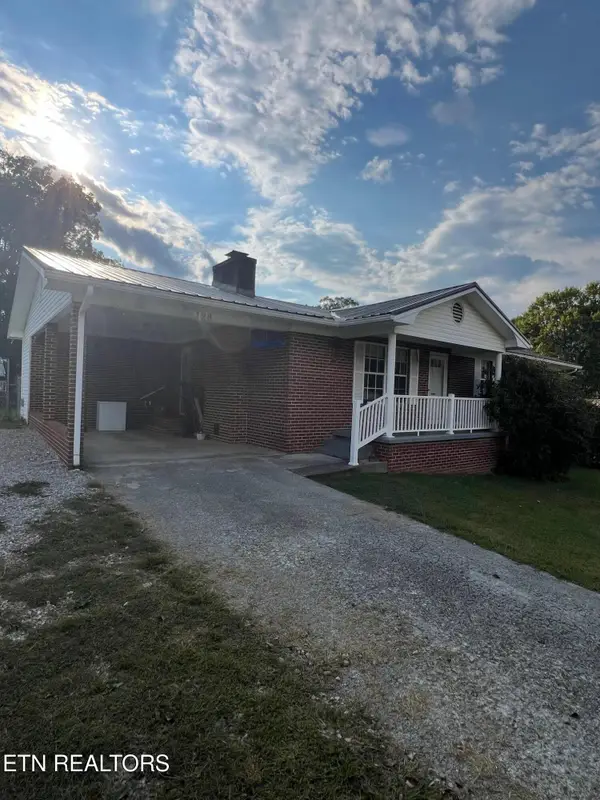 $244,900Active3 beds 2 baths1,379 sq. ft.
$244,900Active3 beds 2 baths1,379 sq. ft.128 Chapman Crest Drive, LaFollette, TN 37766
MLS# 1315748Listed by: MCDOWELL REAL ESTATE 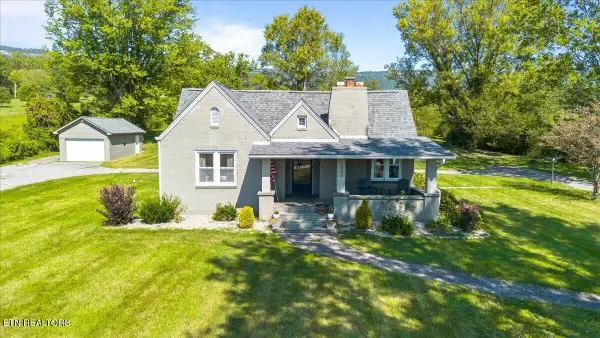 $275,000Pending3 beds 2 baths1,406 sq. ft.
$275,000Pending3 beds 2 baths1,406 sq. ft.1057 Old Middlesboro Hwy, LaFollette, TN 37766
MLS# 1315643Listed by: WALLACE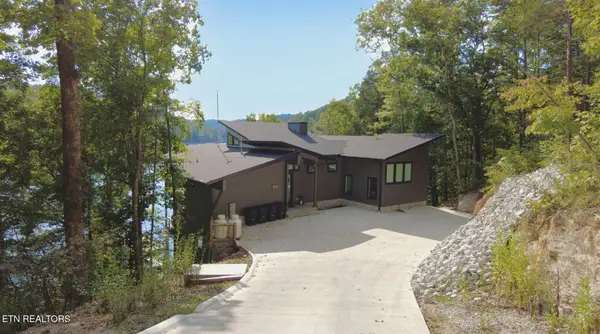 $2,150,000Pending3 beds 6 baths3,710 sq. ft.
$2,150,000Pending3 beds 6 baths3,710 sq. ft.143 Hidden Lane, LaFollette, TN 37766
MLS# 1315489Listed by: EXP REALTY, LLC- New
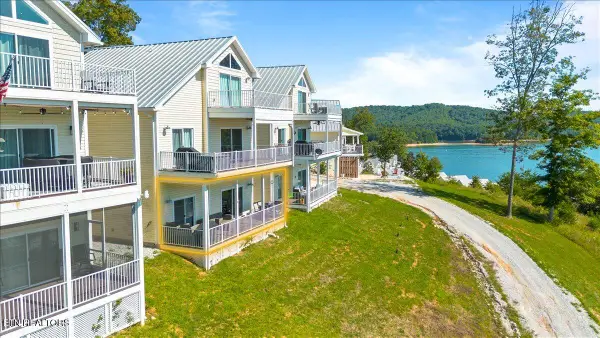 $459,000Active2 beds 3 baths1,040 sq. ft.
$459,000Active2 beds 3 baths1,040 sq. ft.195 N Deer Village Lane #B, LaFollette, TN 37766
MLS# 1315403Listed by: WALLACE  $595,000Active3 beds 3 baths2,847 sq. ft.
$595,000Active3 beds 3 baths2,847 sq. ft.116 Vols Lane, LaFollette, TN 37766
MLS# 1315363Listed by: THE DWIGHT PRICE GROUP REALTY EXECUTIVES ASSOCIATES $420,000Active4 beds 3 baths2,600 sq. ft.
$420,000Active4 beds 3 baths2,600 sq. ft.286 Lewis White Lane, LaFollette, TN 37766
MLS# 1315310Listed by: ALCO BUILDERS & REALTY CO
