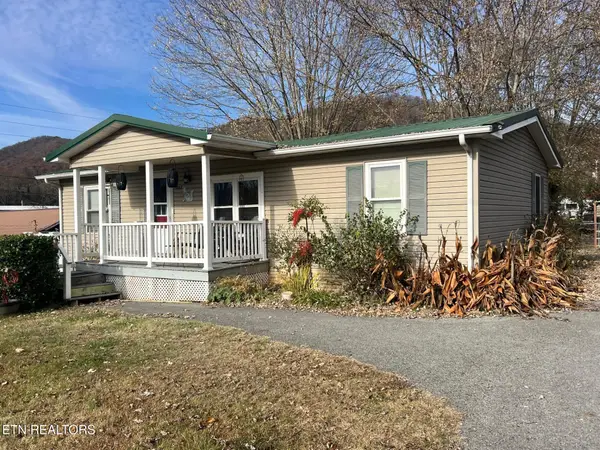441 Morton Rd, Lafollette, TN 37766
Local realty services provided by:Better Homes and Gardens Real Estate Gwin Realty
441 Morton Rd,Lafollette, TN 37766
$465,000
- 3 Beds
- 3 Baths
- 2,846 sq. ft.
- Single family
- Active
Listed by: angie queen
Office: united real estate solutions
MLS#:1302182
Source:TN_KAAR
Price summary
- Price:$465,000
- Price per sq. ft.:$163.39
About this home
Charming Log Cabin Retreat Near Norris Lake
Nestled on a generous lot in a serene country setting, this beautifully maintained log cabin offers the perfect blend of rustic charm and modern comfort—just minutes from the scenic shores of Norris Lake. As you enter, you're greeted by soaring vaulted beam ceilings, a cozy wood-burning fireplace, and stunning hardwood floors. The main level features a spacious primary suite complete with a tiled walk-in shower, two additional bedrooms with classic log walls, and a second full bath.
The semi-finished walk-out basement expands your living space with a large family room, a versatile bonus room, a half bath, and an impressive workshop—ideal for hobbies or extra storage.
Enjoy your morning coffee on the expansive wraparound deck as you take in breathtaking mountain views, or relax in the peaceful front yard as the sun rises. A charming matching outbuilding complements the main cabin with the same rustic log design, offering additional space for storage, a workshop, or potential studio—perfect for creative projects or outdoor equipment.
Hot tub to convey. HVAC system (2021). Don't miss your opportunity to own this unique property offering tranquil living with modern amenities. Buyer to verify square footage.
Contact an agent
Home facts
- Year built:1981
- Listing ID #:1302182
- Added:175 day(s) ago
- Updated:November 15, 2025 at 05:21 PM
Rooms and interior
- Bedrooms:3
- Total bathrooms:3
- Full bathrooms:2
- Half bathrooms:1
- Living area:2,846 sq. ft.
Heating and cooling
- Cooling:Central Cooling
- Heating:Central, Electric, Heat Pump
Structure and exterior
- Year built:1981
- Building area:2,846 sq. ft.
- Lot area:1.6 Acres
Schools
- High school:Campbell Co. Adult
- Middle school:LA Follette
Utilities
- Sewer:Septic Tank
Finances and disclosures
- Price:$465,000
- Price per sq. ft.:$163.39
New listings near 441 Morton Rd
- New
 $6,250,000Active6 beds 5 baths7,150 sq. ft.
$6,250,000Active6 beds 5 baths7,150 sq. ft.135 Crown Jewel Lane, LaFollette, TN 37766
MLS# 1321642Listed by: REALTY EXECUTIVES ASSOCIATES - New
 $240,000Active3 beds 2 baths1,263 sq. ft.
$240,000Active3 beds 2 baths1,263 sq. ft.135 Gamble Lane, LaFollette, TN 37766
MLS# 1321647Listed by: SOUTHERN CHARM HOMES - New
 $144,900Active5 Acres
$144,900Active5 AcresTract 1 E Dogwood Tr, LaFollette, TN 37766
MLS# 1321721Listed by: GRAY REAL ESTATE BROKERAGE - New
 $190,000Active3 beds 2 baths864 sq. ft.
$190,000Active3 beds 2 baths864 sq. ft.307 E Walden St, LaFollette, TN 37766
MLS# 1321801Listed by: MCDOWELL REAL ESTATE - New
 $425,000Active8.93 Acres
$425,000Active8.93 Acres2938 Cedar Creek Rd, LaFollette, TN 37766
MLS# 1321894Listed by: WALLACE - New
 $299,000Active3 beds 2 baths1,312 sq. ft.
$299,000Active3 beds 2 baths1,312 sq. ft.612 W Fir St, LaFollette, TN 37766
MLS# 1321519Listed by: AYERS AUCTION AND REAL ESTATE - New
 $2,279,000Active6 beds 7 baths4,516 sq. ft.
$2,279,000Active6 beds 7 baths4,516 sq. ft.493 Bankwood Lane, LaFollette, TN 37766
MLS# 1321479Listed by: ALCO BUILDERS & REALTY CO - New
 $174,500Active2 beds 1 baths760 sq. ft.
$174,500Active2 beds 1 baths760 sq. ft.401 E Forrest St, LaFollette, TN 37766
MLS# 1321460Listed by: UNITED REAL ESTATE SOLUTIONS - New
 $449,500Active1.01 Acres
$449,500Active1.01 AcresDeer Run Place, LaFollette, TN 37766
MLS# 1321408Listed by: REALTY EXECUTIVES ASSOCIATES - New
 $274,500Active3 beds 2 baths1,293 sq. ft.
$274,500Active3 beds 2 baths1,293 sq. ft.246 Valley View Rd, LaFollette, TN 37766
MLS# 1321364Listed by: RIDGE REAL ESTATE LLC
