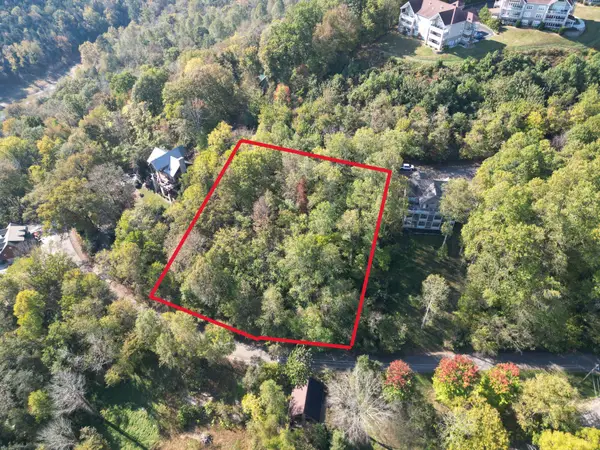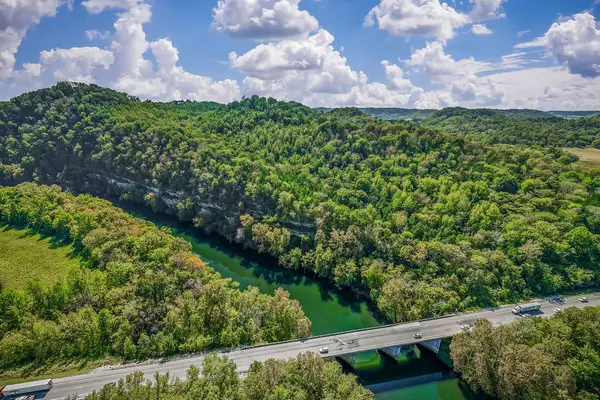84 Judd Ln, Lancaster, TN 38569
Local realty services provided by:Better Homes and Gardens Real Estate Heritage Group
84 Judd Ln,Lancaster, TN 38569
$2,150,000
- 3 Beds
- 4 Baths
- 3,920 sq. ft.
- Single family
- Active
Listed by: jessica blackwell
Office: elam real estate
MLS#:2883069
Source:NASHVILLE
Price summary
- Price:$2,150,000
- Price per sq. ft.:$548.47
- Monthly HOA dues:$50
About this home
This beautiful home is a 12.5 acre estate on the Caney Fork River with over 5,000 sqft under roof. The Scandinavian, minimalist design captures the essence of nature’s beauty while seamlessly connecting the interior to the exterior with soaring walls of glass. The home includes four interconnected structures, making it an entertainer’s dream with river views from almost every room. The main house has over 3,000 sqft with 3 beds/3.5 baths. The carriage house offers an over-sized garage with full guest quarters above for an additional 768 sqft of living space with 1 bed/1.5 baths. Steps away you will find the bunk house, which allows additional guest quarters. Lastly, the accessory porch provides additional entertaining space with bar-top seating and expansive river views. This beautifully designed home is conveniently located only an hour from Nashville.
Contact an agent
Home facts
- Year built:2022
- Listing ID #:2883069
- Added:186 day(s) ago
- Updated:November 15, 2025 at 12:19 AM
Rooms and interior
- Bedrooms:3
- Total bathrooms:4
- Full bathrooms:3
- Half bathrooms:1
- Living area:3,920 sq. ft.
Heating and cooling
- Cooling:Central Air, Electric
- Heating:Central, Electric
Structure and exterior
- Roof:Shingle
- Year built:2022
- Building area:3,920 sq. ft.
- Lot area:12.22 Acres
Schools
- High school:Gordonsville High School
- Middle school:Gordonsville High School
- Elementary school:Gordonsville Elementary School
Utilities
- Water:Cistern
- Sewer:Septic Tank
Finances and disclosures
- Price:$2,150,000
- Price per sq. ft.:$548.47
- Tax amount:$3,426
New listings near 84 Judd Ln
- New
 $549,900Active3 beds 2 baths2,123 sq. ft.
$549,900Active3 beds 2 baths2,123 sq. ft.404 Duke Cir, Lancaster, TN 38569
MLS# 3045728Listed by: LUXURY HOMES OF TENNESSEE CORPORATE  $125,000Active0.64 Acres
$125,000Active0.64 Acres0 Bay View Dr, Lancaster, TN 38569
MLS# 3030507Listed by: LAKE HOMES REALTY, LLC $1,600,000Active-- beds -- baths
$1,600,000Active-- beds -- baths43 Moss Bend Ln, Lancaster, TN 38569
MLS# 3012740Listed by: WHITETAIL PROPERTIES REAL ESTATE, LLC $159,990Active2 Acres
$159,990Active2 Acres0 Bayside Dr, Lancaster, TN 38569
MLS# 3001264Listed by: BENCHMARK REALTY, LLC $89,900Active0.6 Acres
$89,900Active0.6 Acres0 Harbor Dr, Lancaster, TN 38569
MLS# 3001271Listed by: BENCHMARK REALTY, LLC $65,000Active1.12 Acres
$65,000Active1.12 Acres0 Harbor Dr, Lancaster, TN 38569
MLS# 2996114Listed by: EAGLE CREEK REAL ESTATE, INC. $175,000Active1.76 Acres
$175,000Active1.76 Acres77 Baymont Dr, Lancaster, TN 38569
MLS# 2991789Listed by: TOWN & LAKE REALTY, INC. $469,000Active-- beds -- baths
$469,000Active-- beds -- baths0 Long Branch Rd, Lancaster, TN 38569
MLS# 2985993Listed by: UNDERWOOD HOMETOWN REALTY, LLC $469,000Active85.93 Acres
$469,000Active85.93 Acres0 Long Branch Road, Lancaster, TN 38569
MLS# 238990Listed by: UNDERWOOD HOMETOWN REALTY, LLC $24,999Active0.46 Acres
$24,999Active0.46 Acres19 Harbor Drive, Lancaster, TN 38569
MLS# 2980258Listed by: SALLIS REALTY GROUP
