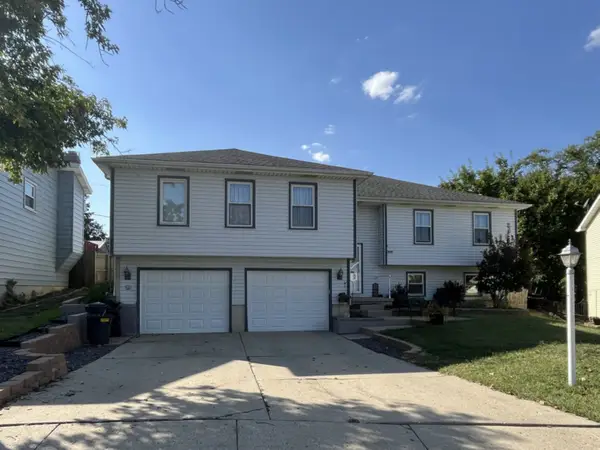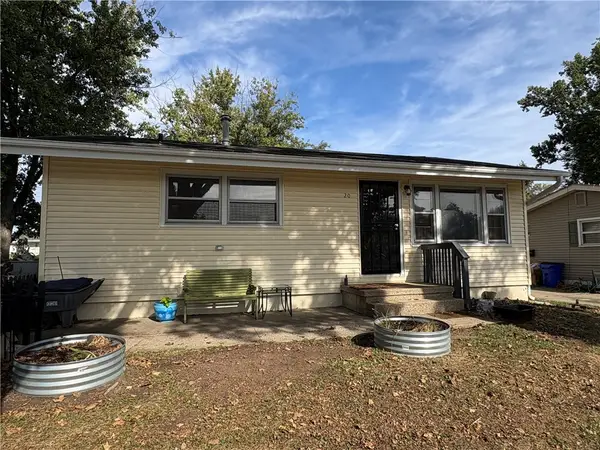16421 S 36th Street, Bellevue, TN 38123
Local realty services provided by:Better Homes and Gardens Real Estate The Good Life Group
16421 S 36th Street,Bellevue, TN 38123
$1,545,000
- 5 Beds
- 5 Baths
- 5,286 sq. ft.
- Single family
- Active
Listed by:lisa jansen-bartholow
Office:np dodge re sales inc 86dodge
MLS#:22528345
Source:NE_OABR
Price summary
- Price:$1,545,000
- Price per sq. ft.:$292.28
- Monthly HOA dues:$41.67
About this home
Welcome to this exceptional retreat on 4.47 peaceful treed acres, where timeless craftsmanship meets modern comfort. Designed for entertaining and everyday living, the open layout features a gourmet kitchen with Subzero/Wolf/KitchenAid appliances, granite/quartz counters, walk-in butler’s pantry, custom lighting, and a stunning fireplace with barn wood mantle. Step out to the screened porch for year-round enjoyment. The serene primary suite offers a spa bath with soaking tub, walk-in shower, and custom walk-in closet with washer/dryer. The finished lower level includes a bar, media/theater, rec room, gym, playroom, bedrooms, and baths. A heated 4-car (60’x30’) garage includes drains, hot/cold spigots, and stairs to the basement. Premium upgrades: 2024 Class 3 roof, Anderson 400 windows, LP SmartSide siding, whole-house generator, geothermal HVAC, 8’ doors, 10–12’ ceilings, spray foam insulation, and orchard trees.
Contact an agent
Home facts
- Year built:2018
- Listing ID #:22528345
- Added:1 day(s) ago
- Updated:October 03, 2025 at 10:12 AM
Rooms and interior
- Bedrooms:5
- Total bathrooms:5
- Full bathrooms:3
- Half bathrooms:2
- Living area:5,286 sq. ft.
Heating and cooling
- Cooling:Central Air, Heat Pump
- Heating:Electric, Geothermal, Heat Pump
Structure and exterior
- Roof:Composition
- Year built:2018
- Building area:5,286 sq. ft.
- Lot area:4.47 Acres
Schools
- High school:Platteview
- Middle school:Platteview Central
- Elementary school:Springfield
Utilities
- Water:Well
Finances and disclosures
- Price:$1,545,000
- Price per sq. ft.:$292.28
- Tax amount:$8,741 (2024)
New listings near 16421 S 36th Street
- New
 $142,897Active4 beds 2 baths1,225 sq. ft.
$142,897Active4 beds 2 baths1,225 sq. ft.2116 S Lost Bridge Road, Decatur, IL 62521
MLS# 6255434Listed by: RE/MAX EXECUTIVES PLUS - New
 $99,500Active3 beds 1 baths1,025 sq. ft.
$99,500Active3 beds 1 baths1,025 sq. ft.1675 W Center Street, Decatur, IL 62526
MLS# 6255460Listed by: KELLER WILLIAMS REVOLUTION - New
 $111,897Active2 beds 1 baths1,080 sq. ft.
$111,897Active2 beds 1 baths1,080 sq. ft.134 Madison Drive, Decatur, IL 62521
MLS# 6255443Listed by: RE/MAX EXECUTIVES PLUS - New
 $120,000Active2 beds 1 baths1,170 sq. ft.
$120,000Active2 beds 1 baths1,170 sq. ft.14 Southern Drive, Decatur, IL 62521
MLS# 6255457Listed by: MAIN PLACE REAL ESTATE - Open Sat, 11am to 1pmNew
 $360,000Active4 beds 3 baths2,496 sq. ft.
$360,000Active4 beds 3 baths2,496 sq. ft.5135 Swashbuckler Court, Decatur, IL 62521
MLS# 6255367Listed by: BRINKOETTER REALTORS - New
 $192,500Active4 beds 3 baths2,813 sq. ft.
$192,500Active4 beds 3 baths2,813 sq. ft.2131 N Oakcrest Court, Decatur, IL 62526
MLS# 12485360Listed by: REALTY ONE GROUP INC. - New
 $89,900Active3 beds 1 baths953 sq. ft.
$89,900Active3 beds 1 baths953 sq. ft.3948 E Grand Avenue, Decatur, IL 62526
MLS# 6255437Listed by: BRINKOETTER REALTORS - New
 $139,000Active3 beds 1 baths1,316 sq. ft.
$139,000Active3 beds 1 baths1,316 sq. ft.4080 Bayview Drive, Decatur, IL 62521
MLS# 6255319Listed by: BRINKOETTER REALTORS - New
 $130,000Active3 beds 2 baths1,910 sq. ft.
$130,000Active3 beds 2 baths1,910 sq. ft.20 Ridge Drive, Decatur, IL 62521
MLS# 6255405Listed by: KELLER WILLIAMS REVOLUTION - New
 $170,000Active3 beds 3 baths2,666 sq. ft.
$170,000Active3 beds 3 baths2,666 sq. ft.3210 Fields Court, Decatur, IL 62521
MLS# 6255027Listed by: LYLE CAMPBELL & SON REALTORS
