204 State Ave, Lawrenceburg, TN 38464
Local realty services provided by:Better Homes and Gardens Real Estate Ben Bray & Associates
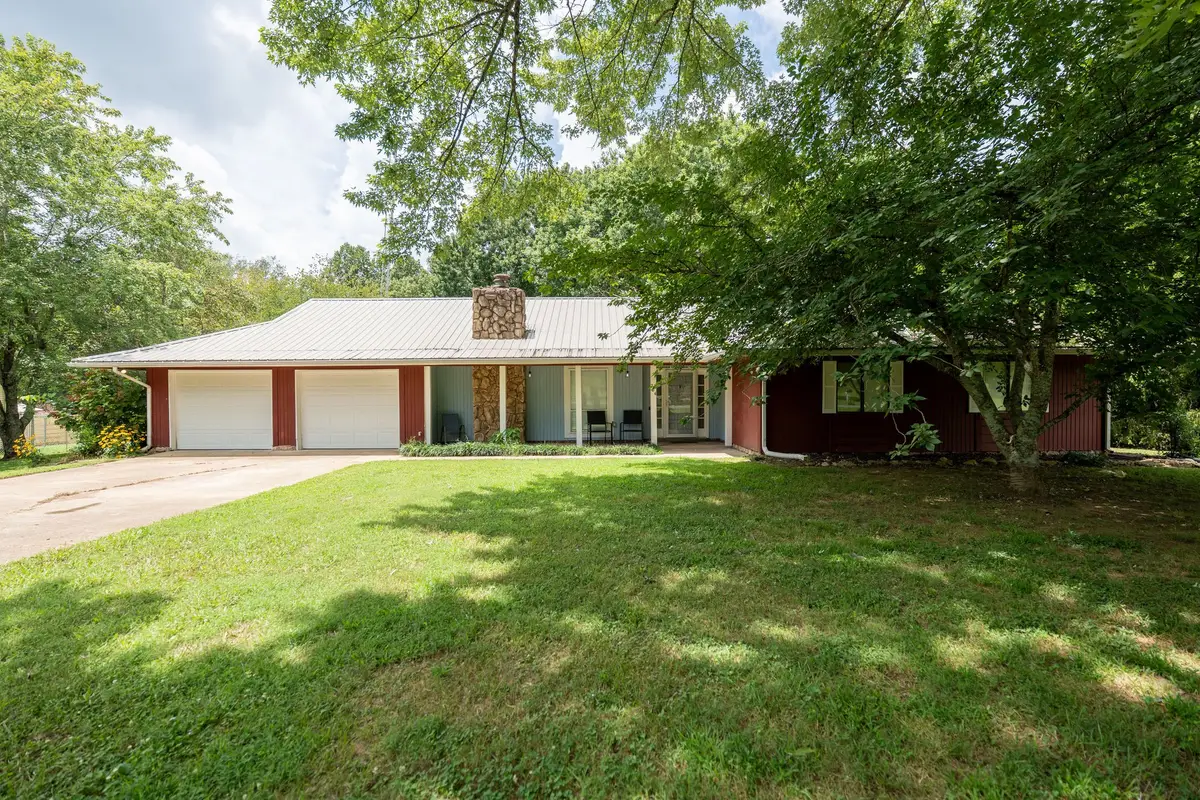
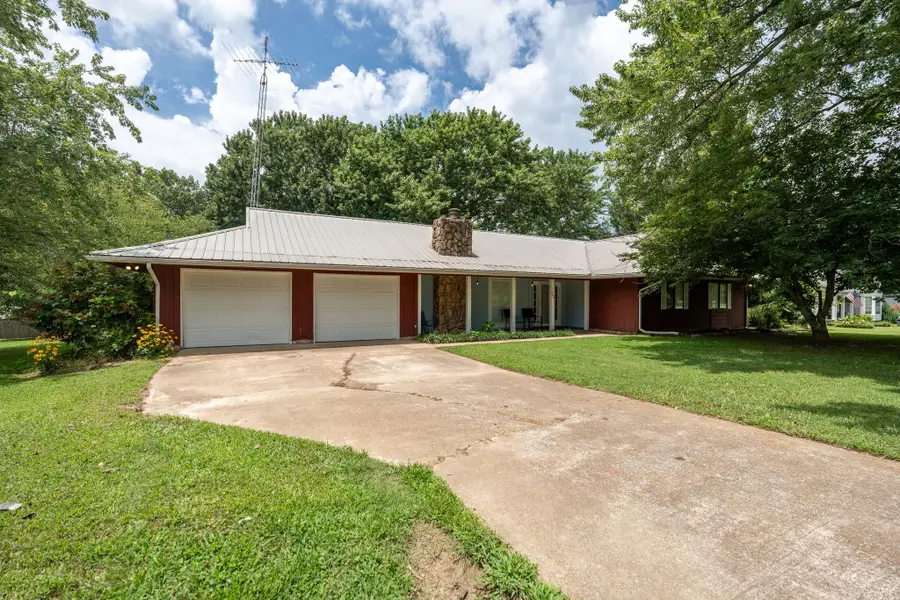
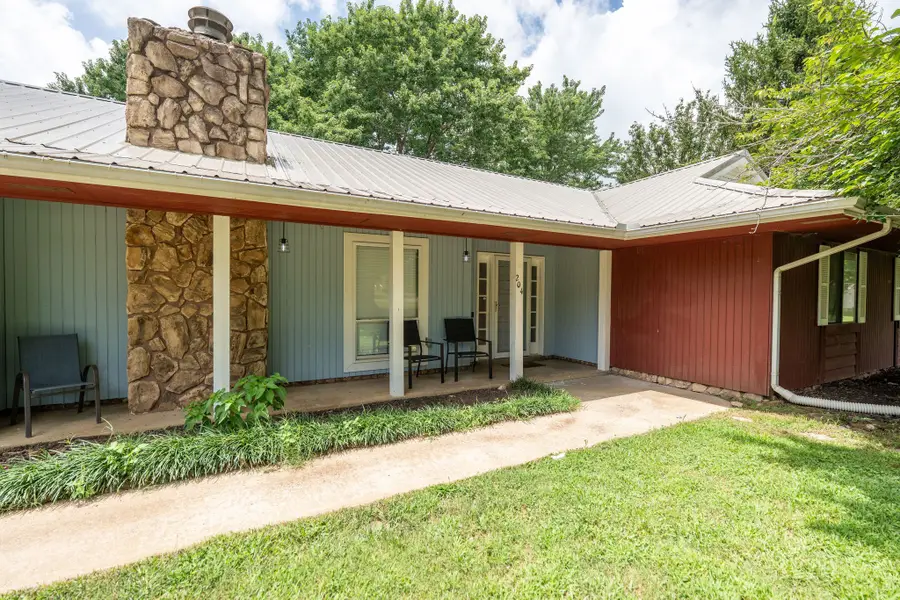
204 State Ave,Lawrenceburg, TN 38464
$259,900
- 3 Beds
- 2 Baths
- 1,637 sq. ft.
- Single family
- Active
Listed by:stacey springer
Office:coldwell banker southern realty
MLS#:2946063
Source:NASHVILLE
Price summary
- Price:$259,900
- Price per sq. ft.:$158.77
About this home
Welcome to this beautifully updated one-level home nestled on a serene 0.71-acre lot in the highly sought-after Beechwood Estates. Surrounded by mature trees and nature, this 3-bedroom, 2-bath home offers comfort, style, and space to unwind. The kitchen features newer granite countertops, lower cabinets, and stainless steel appliances—including a microwave and stove—plus a charming bay window in the eat-in area. The living room impresses with vaulted ceilings, exposed beams, and a stunning stone fireplace. Retreat to the spacious primary suite with tile flooring, while the secondary bedrooms offer brand-new carpet and an updated bath with a marble-top vanity. Additional highlights include a newer tankless water heater, refreshed paint, updated lighting, and tile floors in the main living areas. Enjoy outdoor living with a concrete driveway, back patio, durable metal roof, and a 2-car garage. This home is move-in ready and waiting for you!
Contact an agent
Home facts
- Year built:1980
- Listing Id #:2946063
- Added:24 day(s) ago
- Updated:August 13, 2025 at 02:37 PM
Rooms and interior
- Bedrooms:3
- Total bathrooms:2
- Full bathrooms:2
- Living area:1,637 sq. ft.
Heating and cooling
- Cooling:Central Air, Electric
- Heating:Central, Propane
Structure and exterior
- Year built:1980
- Building area:1,637 sq. ft.
- Lot area:0.71 Acres
Schools
- High school:Lawrence Co High School
- Middle school:New Prospect Elementary
- Elementary school:New Prospect Elementary
Utilities
- Water:Public, Water Available
- Sewer:Septic Tank
Finances and disclosures
- Price:$259,900
- Price per sq. ft.:$158.77
- Tax amount:$982
New listings near 204 State Ave
- New
 $349,900Active3 beds 2 baths1,759 sq. ft.
$349,900Active3 beds 2 baths1,759 sq. ft.545 Kent St, Lawrenceburg, TN 38464
MLS# 2974153Listed by: CRYE-LEIKE, INC., REALTORS - New
 $499,900Active4 beds 4 baths3,178 sq. ft.
$499,900Active4 beds 4 baths3,178 sq. ft.2290 Grandview Dr W, Lawrenceburg, TN 38464
MLS# 2971409Listed by: COLDWELL BANKER SOUTHERN REALTY - New
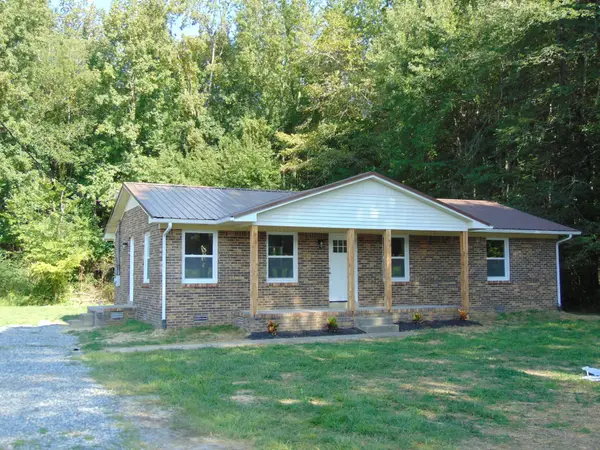 $249,450Active3 beds 2 baths1,260 sq. ft.
$249,450Active3 beds 2 baths1,260 sq. ft.260 Wesley Chapel Rd, Lawrenceburg, TN 38464
MLS# 2973960Listed by: CORBIN & COMPANY REALTY, LLC - New
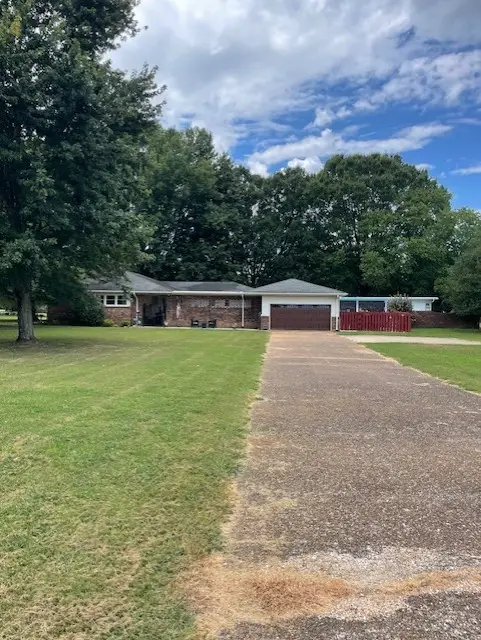 $399,900Active3 beds 3 baths2,152 sq. ft.
$399,900Active3 beds 3 baths2,152 sq. ft.111 Grandview Dr, Lawrenceburg, TN 38464
MLS# 2973513Listed by: CRYE-LEIKE, INC., REALTORS - New
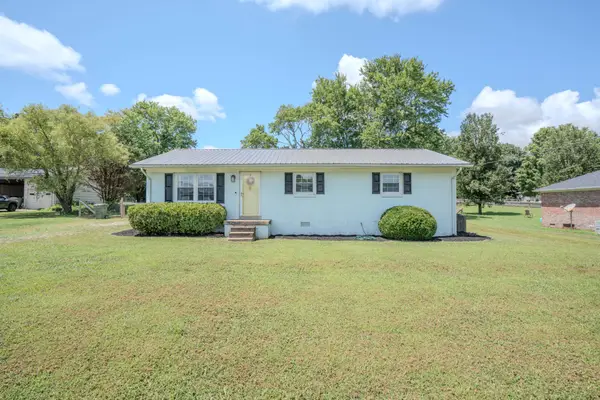 $225,000Active3 beds 1 baths1,175 sq. ft.
$225,000Active3 beds 1 baths1,175 sq. ft.910 Willow Dr, Lawrenceburg, TN 38464
MLS# 2970270Listed by: SOUTHERN TENNESSEE REALTY - New
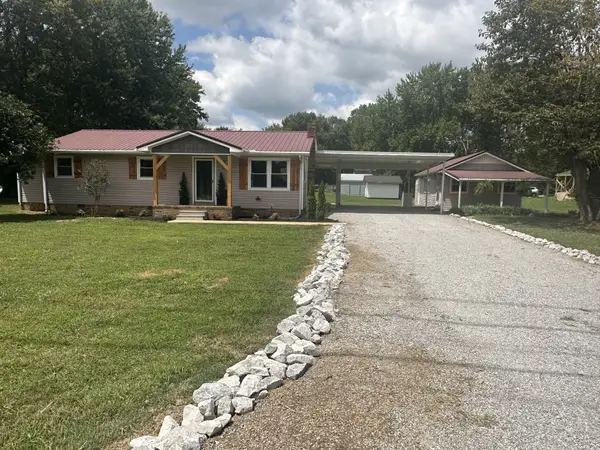 $239,900Active3 beds 2 baths1,400 sq. ft.
$239,900Active3 beds 2 baths1,400 sq. ft.1800 Grandaddy Rd, Lawrenceburg, TN 38464
MLS# 2963387Listed by: COLDWELL BANKER SOUTHERN REALTY - New
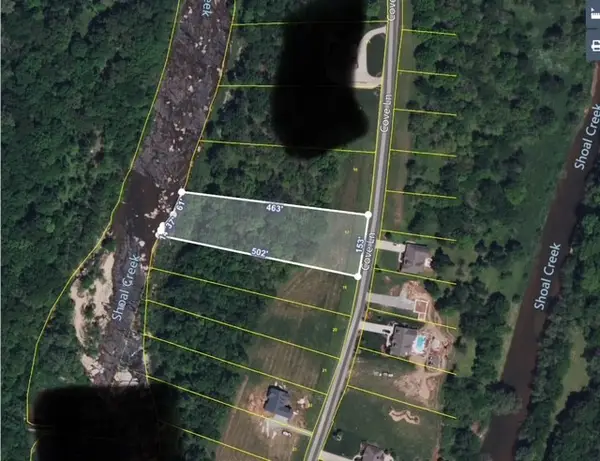 $89,900Active1.51 Acres
$89,900Active1.51 Acres0 Cove Ln, Lawrenceburg, TN 38464
MLS# 2971413Listed by: TRISTAR ELITE REALTY - New
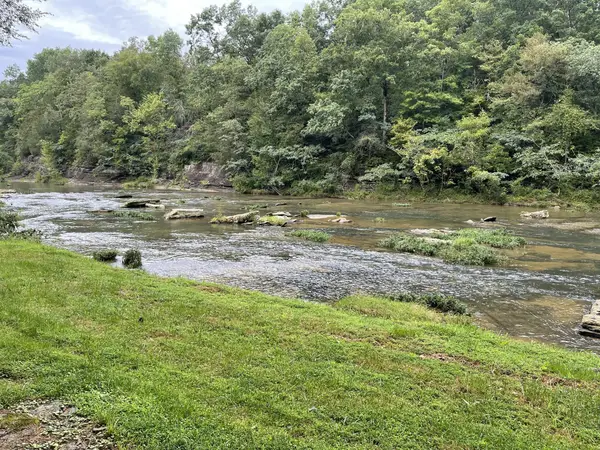 $85,000Active1.57 Acres
$85,000Active1.57 Acres0 Cove Ln, Lawrenceburg, TN 38464
MLS# 2970083Listed by: COLDWELL BANKER SOUTHERN REALTY - New
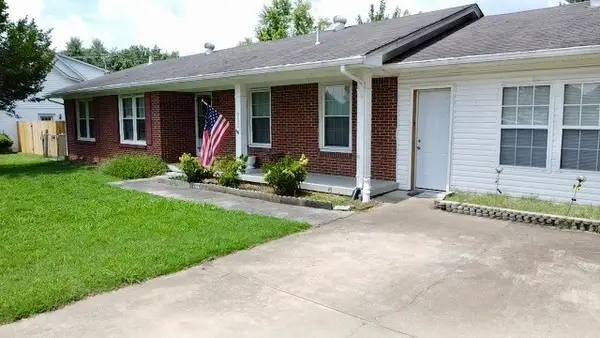 $239,000Active3 beds 2 baths2,310 sq. ft.
$239,000Active3 beds 2 baths2,310 sq. ft.502 8th St, Lawrenceburg, TN 38464
MLS# 2969192Listed by: RESIDENTIAL INVESTMENT ADVISORS 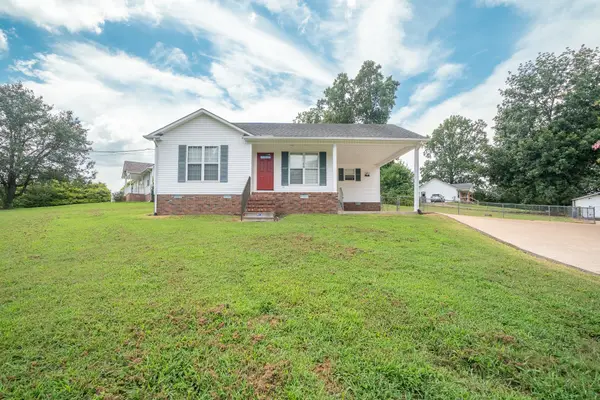 $195,000Active2 beds 1 baths900 sq. ft.
$195,000Active2 beds 1 baths900 sq. ft.1007 Old Florence Rd, Lawrenceburg, TN 38464
MLS# 2968334Listed by: KELLER WILLIAMS - HOOD COMPANY
